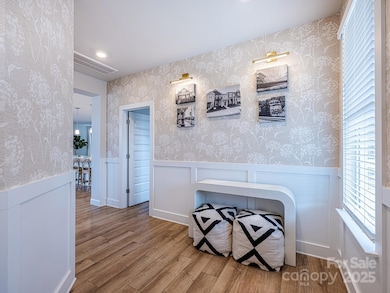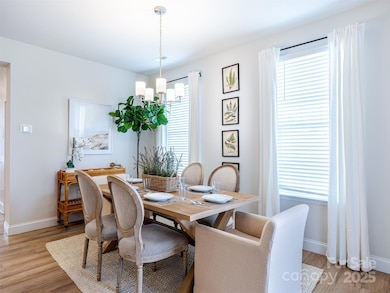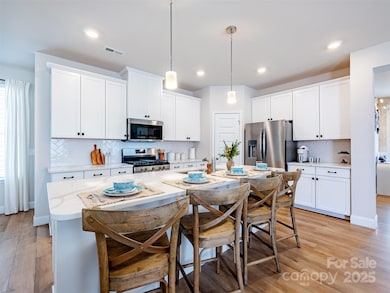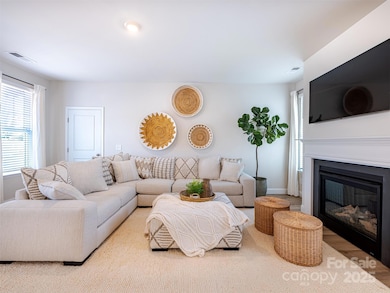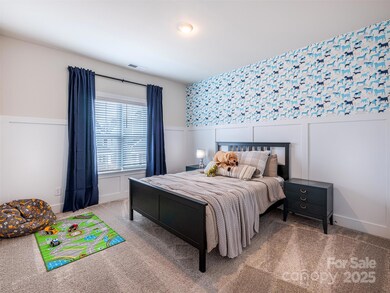
9612 Pointer Rd Charlotte, NC 28269
Davis Lake-Eastfield NeighborhoodEstimated payment $3,572/month
Highlights
- Under Construction
- Covered patio or porch
- Walk-In Closet
- Arts and Crafts Architecture
- 2 Car Attached Garage
- Entrance Foyer
About This Home
Discover the elegance and charm of this Award-Winning 2-Story Home, designed with thoughtful details and modern luxury. With 4 spacious bedrooms, 3 full baths, and plenty of versatile spaces, this home is perfect for families of all sizes. Main Floor Convenience: Enjoy the flexibility of a main-floor bedroom and full bath, ideal for guests or multigenerational living. Gourmet Kitchen: Cook and entertain in style! Featuring an oversized island, stainless steel appliances (including a gas range), and a large walk-in pantry, this kitchen is a chef’s dream. Luxurious Primary Suite: Retreat to your oversized primary bedroom, complete with a bonus room—perfect for a home office, gym, or extra walk-in closet. The spa-like primary bath boasts a stunning free-standing tub, perfect for unwinding after a long day. Convenience Meets Style: Includes a two-car garage, covered front porch, and charming outdoor living space, Photos are representational.
Listing Agent
Brookline Homes LLC Brokerage Email: b.gonzalez@mybrooklinehome.com License #312892
Co-Listing Agent
Brookline Homes LLC Brokerage Email: b.gonzalez@mybrooklinehome.com License #255977
Home Details
Home Type
- Single Family
Year Built
- Built in 2025 | Under Construction
HOA Fees
- $50 Monthly HOA Fees
Parking
- 2 Car Attached Garage
- Driveway
Home Design
- Home is estimated to be completed on 6/30/25
- Arts and Crafts Architecture
- Slab Foundation
- Stone Veneer
Interior Spaces
- 2-Story Property
- Insulated Windows
- Entrance Foyer
- Family Room with Fireplace
- Pull Down Stairs to Attic
- Electric Dryer Hookup
Kitchen
- Self-Cleaning Oven
- Microwave
- Dishwasher
- Kitchen Island
- Disposal
Flooring
- Tile
- Vinyl
Bedrooms and Bathrooms
- Walk-In Closet
- 3 Full Bathrooms
- Garden Bath
Outdoor Features
- Covered patio or porch
Schools
- Blythe Elementary School
- J.M. Alexander Middle School
- North Mecklenburg High School
Utilities
- Forced Air Zoned Heating and Cooling System
- Heating System Uses Natural Gas
Community Details
- Built by Brookline Homes
- Edgewood Preserve Subdivision, Mayworth Ii Floorplan
- Mandatory home owners association
Listing and Financial Details
- Assessor Parcel Number 027-616-27
Map
Home Values in the Area
Average Home Value in this Area
Property History
| Date | Event | Price | Change | Sq Ft Price |
|---|---|---|---|---|
| 04/27/2025 04/27/25 | For Sale | $535,975 | -- | $211 / Sq Ft |
Similar Homes in the area
Source: Canopy MLS (Canopy Realtor® Association)
MLS Number: 4251717
- 9605 Pointer Rd Unit 78
- 9601 Pointer Rd Unit 77
- 8101 Jacey Ln Unit 38
- 8109 Jacey Ln Unit 40
- 9528 Pointer Rd Unit 63
- 6427 Saint Bernard Way
- 10827 Azure Valley Place
- 11630 Retriever Way
- 10429 Madison Park Dr
- 3100 Cheyney Park Dr
- 11308 Dogwood Ln
- 10508 Madison Park Dr
- 11415 Serenity Way
- 9102 Buckley Ct
- 2739 Texana Ct
- 2735 Texana Ct
- 2731 Texana Ct
- 2727 Texana Ct
- 2723 Texana Ct
- 11623 Black Maple Ave

