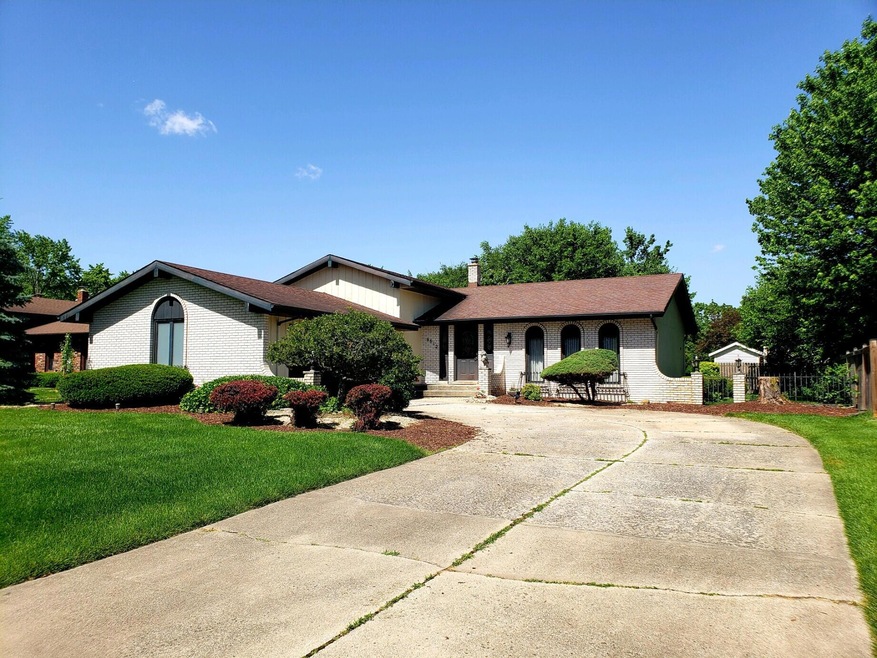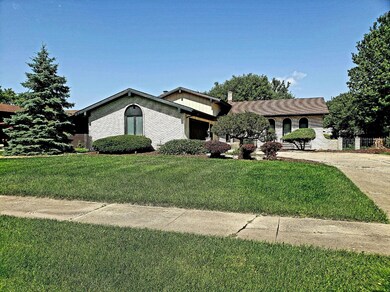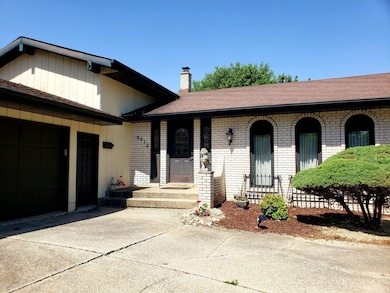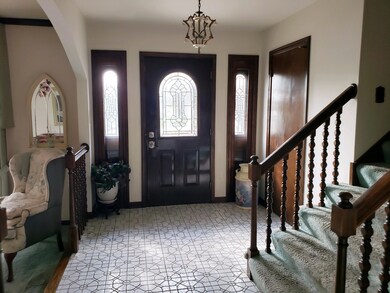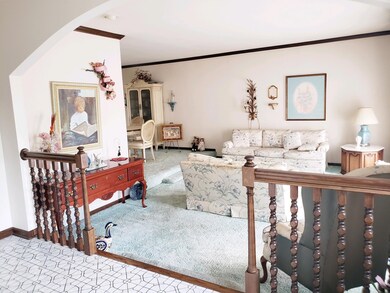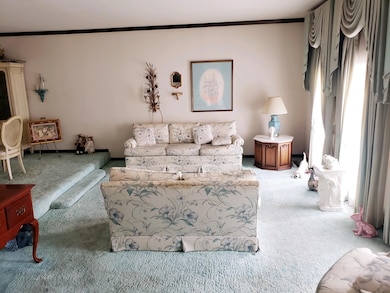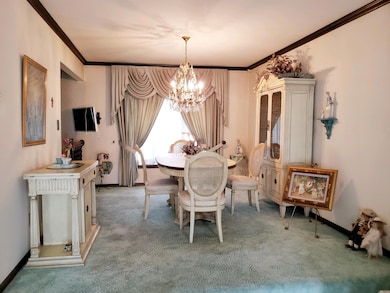
9612 Walnut Dr Munster, IN 46321
Highlights
- Deck
- No HOA
- Country Kitchen
- Munster High School Rated A+
- <<doubleOvenToken>>
- Living Room
About This Home
As of July 2024Old meets new with this charming brick, quad level home. Quality workmanship shows in the original tile installation of each washroom offering a true and authentic homage to the style and integrity that was poured into this 70's circa home. A sense of luxury is evident the moment you enter this well maintained 4-bedroom. 2-bath home which offers many special custom features throughout. The front entrance has leaded glass door, ceramic tile foyer/kitchen, arched entry to sunken living room with crown molding along with a generous sized dining room featuring a beautiful bay window. This charming kitchen offers an abundance of oak cabinets with all newer appliances and a beveled glass sliding door leading to a double deck overlooking flower gardens. The lower level offers a family room featuring a custom-built wood burning fireplace along with a fourth bedroom with full closet and 2nd bathroom. Newer sump-pump and hot water heater. Additional 756 sf of unfinished space in the basement area that can easily be finished for added living space. Just inside the Indiana border with quick access to the expressway making any commute a breeze.
Last Agent to Sell the Property
Rose Real Estate License #RB23000606 Listed on: 06/19/2024
Home Details
Home Type
- Single Family
Est. Annual Taxes
- $4,004
Year Built
- Built in 1977
Lot Details
- 10,800 Sq Ft Lot
- Lot Dimensions are 80x135
- Gated Home
Parking
- 2.5 Car Garage
- Garage Door Opener
Home Design
- Quad-Level Property
- Brick Foundation
Interior Spaces
- Living Room
- Dining Room
- Basement
- Fireplace in Basement
Kitchen
- Country Kitchen
- <<doubleOvenToken>>
- Gas Range
- <<microwave>>
- Portable Dishwasher
Flooring
- Carpet
- Concrete
Bedrooms and Bathrooms
- 4 Bedrooms
Laundry
- Dryer
- Washer
Additional Features
- Deck
- Forced Air Heating and Cooling System
Community Details
- No Home Owners Association
- Fairmeadow Add 23 Subdivision
Listing and Financial Details
- Assessor Parcel Number 45-07-30-477-023.000-027
Ownership History
Purchase Details
Home Financials for this Owner
Home Financials are based on the most recent Mortgage that was taken out on this home.Purchase Details
Similar Homes in the area
Home Values in the Area
Average Home Value in this Area
Purchase History
| Date | Type | Sale Price | Title Company |
|---|---|---|---|
| Personal Reps Deed | $310,000 | None Listed On Document | |
| Deed | $11,400 | None Listed On Document |
Mortgage History
| Date | Status | Loan Amount | Loan Type |
|---|---|---|---|
| Previous Owner | $11,000 | Unknown | |
| Previous Owner | $11,400 | Unknown | |
| Previous Owner | $8,872 | Unknown | |
| Previous Owner | $11,000 | Unknown |
Property History
| Date | Event | Price | Change | Sq Ft Price |
|---|---|---|---|---|
| 07/14/2025 07/14/25 | For Sale | $509,900 | +39.7% | $181 / Sq Ft |
| 07/24/2024 07/24/24 | For Sale | $365,000 | +17.7% | $178 / Sq Ft |
| 07/23/2024 07/23/24 | Sold | $310,000 | -15.1% | $151 / Sq Ft |
| 07/10/2024 07/10/24 | Pending | -- | -- | -- |
| 06/20/2024 06/20/24 | For Sale | $365,000 | -- | $178 / Sq Ft |
Tax History Compared to Growth
Tax History
| Year | Tax Paid | Tax Assessment Tax Assessment Total Assessment is a certain percentage of the fair market value that is determined by local assessors to be the total taxable value of land and additions on the property. | Land | Improvement |
|---|---|---|---|---|
| 2024 | $9,801 | $339,700 | $64,400 | $275,300 |
| 2023 | $4,173 | $320,600 | $66,800 | $253,800 |
| 2022 | $4,004 | $301,900 | $66,800 | $235,100 |
| 2021 | $3,653 | $275,600 | $39,300 | $236,300 |
| 2020 | $3,581 | $269,700 | $39,300 | $230,400 |
| 2019 | $3,336 | $255,600 | $39,300 | $216,300 |
| 2018 | $3,731 | $246,200 | $39,300 | $206,900 |
| 2017 | $3,734 | $245,900 | $39,300 | $206,600 |
| 2016 | $3,444 | $237,000 | $39,300 | $197,700 |
| 2014 | $3,405 | $231,800 | $39,200 | $192,600 |
| 2013 | $3,122 | $218,000 | $39,300 | $178,700 |
Agents Affiliated with this Home
-
Jason Utesch

Seller's Agent in 2025
Jason Utesch
Realty Executives
(219) 395-0496
8 in this area
375 Total Sales
-
Maryellen Aardema
M
Seller's Agent in 2024
Maryellen Aardema
Rose Real Estate
(219) 836-2400
4 in this area
6 Total Sales
Map
Source: Northwest Indiana Association of REALTORS®
MLS Number: 805639
APN: 45-07-30-477-023.000-027
- 1417 Brookside Dr Unit D1
- 1349 Brookside Dr Unit A2
- 1307 Azalea Dr
- 9807 Ivy Ln
- 9759 Crimson Tree Ln
- 9814 Rose Ln
- 9307 Walnut Dr
- 1435 Park Cir W
- 1349 Fitzgerald Dr
- 9235 White Oak Ave
- 9421 Cottonwood Dr
- 1533 Park Cir W
- 1112 Fran Lin Pkwy
- 9206 White Oak Ave
- 1828 Wren Dr
- 1819 Magnolia Ln
- 9554 Crestwood Ave
- 1804 Holly Ln
- 9412 Oriole Dr
- 9419 Verbena Dr
