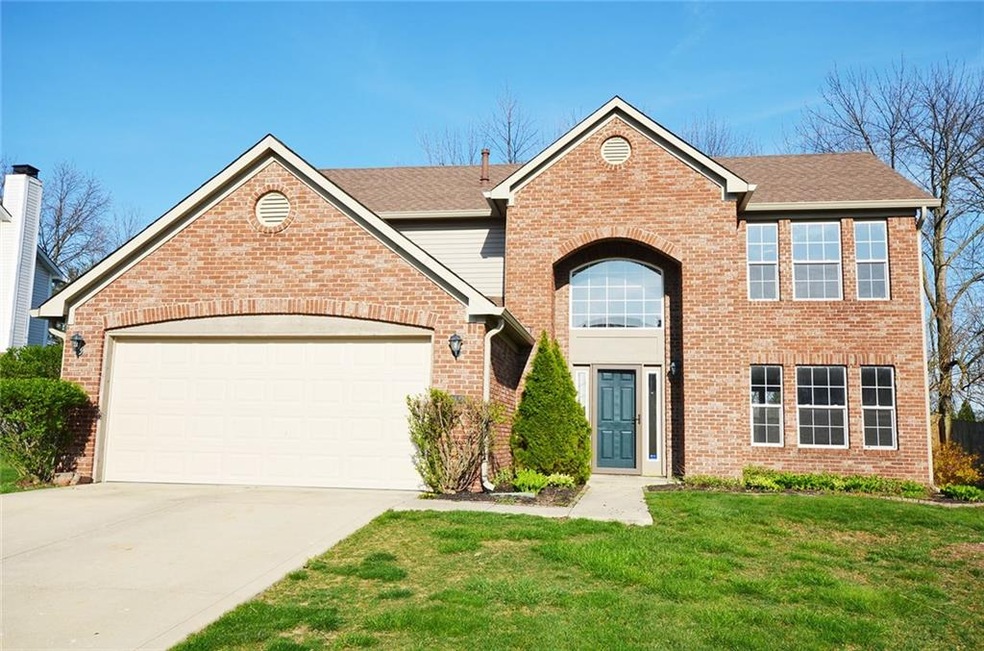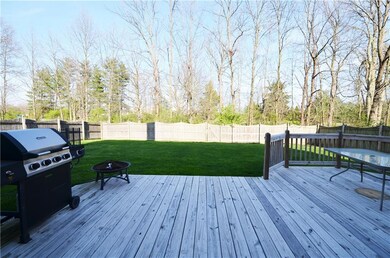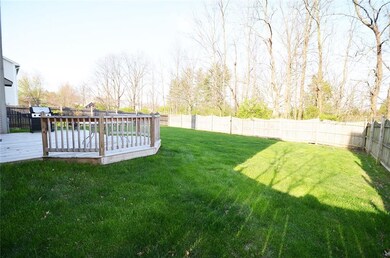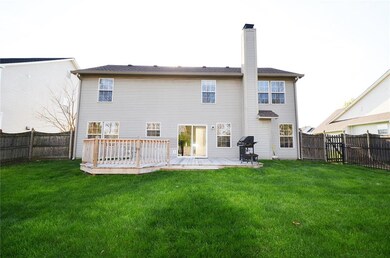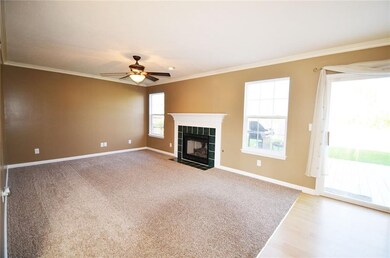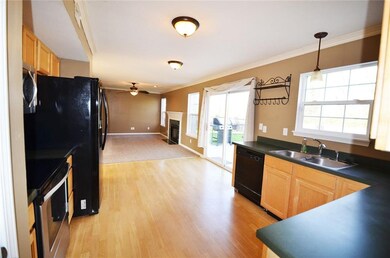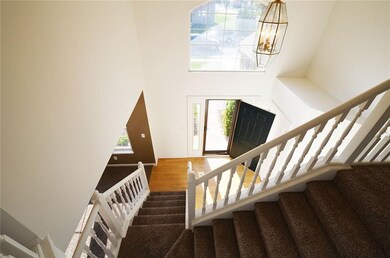
9613 Cypress Way Carmel, IN 46032
West Carmel NeighborhoodHighlights
- 1 Fireplace
- Forced Air Heating and Cooling System
- Garage
- Towne Meadow Elementary School Rated A+
About This Home
As of May 2024Charming home at cul-de-sac! Private backyard w/mature trees! 4BR/2.5BA! Dramatic 2-story foyers! Beautiful spindle staircase. Formal Living & Dining rm! Brkfst area open to spacious family rm w/cozy frplc! Newer Carpet, Roof, A/C, Deck, water heater, & water softener! New microwv & range! Incredible Master bedrm w/cathedral ceiling, WKI, dual sinks & new shower. Fenced yard include a dog run! Community pool & tennis ct. Conveniently near highways, schools, parks, restaurants, & shopping! Hurry
Last Buyer's Agent
Stina Gutierrez
Keller Williams Indy Metro NE

Home Details
Home Type
- Single Family
Est. Annual Taxes
- $1,954
Year Built
- Built in 1997
Lot Details
- 9,148 Sq Ft Lot
Parking
- Garage
Home Design
- Slab Foundation
- Vinyl Construction Material
Interior Spaces
- 2-Story Property
- 1 Fireplace
Bedrooms and Bathrooms
- 4 Bedrooms
Utilities
- Forced Air Heating and Cooling System
- Heating System Uses Gas
- Gas Water Heater
Community Details
- Association fees include clubhouse entrance common insurance maintenance parkplayground pool tennis court(s)
- Shelborne Greene Subdivision
- Property managed by Assoc. Mgmt
Listing and Financial Details
- Assessor Parcel Number 291308403029000018
Ownership History
Purchase Details
Home Financials for this Owner
Home Financials are based on the most recent Mortgage that was taken out on this home.Purchase Details
Home Financials for this Owner
Home Financials are based on the most recent Mortgage that was taken out on this home.Purchase Details
Home Financials for this Owner
Home Financials are based on the most recent Mortgage that was taken out on this home.Purchase Details
Home Financials for this Owner
Home Financials are based on the most recent Mortgage that was taken out on this home.Purchase Details
Home Financials for this Owner
Home Financials are based on the most recent Mortgage that was taken out on this home.Map
Similar Homes in the area
Home Values in the Area
Average Home Value in this Area
Purchase History
| Date | Type | Sale Price | Title Company |
|---|---|---|---|
| Warranty Deed | $421,500 | Ata National Title Group | |
| Warranty Deed | -- | Chicago Title Company Llc | |
| Warranty Deed | -- | None Available | |
| Warranty Deed | -- | None Available | |
| Interfamily Deed Transfer | -- | None Available |
Mortgage History
| Date | Status | Loan Amount | Loan Type |
|---|---|---|---|
| Open | $336,800 | New Conventional | |
| Previous Owner | $264,600 | New Conventional | |
| Previous Owner | $254,600 | New Conventional | |
| Previous Owner | $238,000 | Adjustable Rate Mortgage/ARM | |
| Previous Owner | $174,300 | New Conventional | |
| Previous Owner | $184,000 | New Conventional | |
| Previous Owner | $187,677 | FHA | |
| Previous Owner | $185,996 | FHA | |
| Previous Owner | $181,703 | FHA |
Property History
| Date | Event | Price | Change | Sq Ft Price |
|---|---|---|---|---|
| 05/10/2024 05/10/24 | Sold | $421,500 | -3.1% | $226 / Sq Ft |
| 03/13/2024 03/13/24 | Pending | -- | -- | -- |
| 03/04/2024 03/04/24 | For Sale | $435,000 | 0.0% | $233 / Sq Ft |
| 02/14/2024 02/14/24 | Pending | -- | -- | -- |
| 02/09/2024 02/09/24 | For Sale | $435,000 | +62.3% | $233 / Sq Ft |
| 04/02/2020 04/02/20 | Sold | $268,000 | -2.5% | $144 / Sq Ft |
| 02/25/2020 02/25/20 | Pending | -- | -- | -- |
| 02/14/2020 02/14/20 | For Sale | $275,000 | +12.2% | $148 / Sq Ft |
| 06/15/2017 06/15/17 | Sold | $245,000 | -2.0% | $131 / Sq Ft |
| 05/12/2017 05/12/17 | Pending | -- | -- | -- |
| 04/30/2017 04/30/17 | Price Changed | $249,900 | -3.1% | $134 / Sq Ft |
| 04/13/2017 04/13/17 | For Sale | $258,000 | +11.0% | $138 / Sq Ft |
| 01/31/2017 01/31/17 | Sold | $232,500 | -1.1% | $125 / Sq Ft |
| 12/28/2016 12/28/16 | Pending | -- | -- | -- |
| 12/20/2016 12/20/16 | For Sale | $235,000 | -- | $126 / Sq Ft |
Tax History
| Year | Tax Paid | Tax Assessment Tax Assessment Total Assessment is a certain percentage of the fair market value that is determined by local assessors to be the total taxable value of land and additions on the property. | Land | Improvement |
|---|---|---|---|---|
| 2024 | $2,753 | $275,600 | $104,300 | $171,300 |
| 2023 | $2,753 | $275,600 | $104,300 | $171,300 |
| 2022 | $3,177 | $279,700 | $95,300 | $184,400 |
| 2021 | $2,744 | $248,700 | $95,300 | $153,400 |
| 2020 | $2,564 | $239,900 | $95,200 | $144,700 |
| 2019 | $2,590 | $243,500 | $58,300 | $185,200 |
| 2018 | $2,302 | $223,600 | $58,300 | $165,300 |
| 2017 | $2,172 | $214,300 | $58,300 | $156,000 |
| 2016 | $2,112 | $206,000 | $58,300 | $147,700 |
| 2014 | $3,652 | $186,600 | $57,600 | $129,000 |
Source: MIBOR Broker Listing Cooperative®
MLS Number: MBR21478609
APN: 29-13-08-403-029.000-018
- 2449 Chaseway Ct Unit BLK B
- 9464 Maple Way Unit 27
- 9452 Maple Way
- 9553 Maple Way
- 9523 Maple Way
- 9449 Maple Way
- 9464 Fordham St
- 3504 Inverness Blvd
- 3113 Sandpiper Dr N
- 2979 Amherst St
- 9309 Golden Woods Dr
- 2270 Brightwell Place
- 2605 Rollins Ct
- 9699 Prairiewood Way
- 2218 Colfax Ln
- 9263 Golden Oaks W
- 9162 Cinnebar Dr
- 3029 Oberlin Ct
- 9467 W Sandpiper Dr
- 9242 Golden Leaf Way
