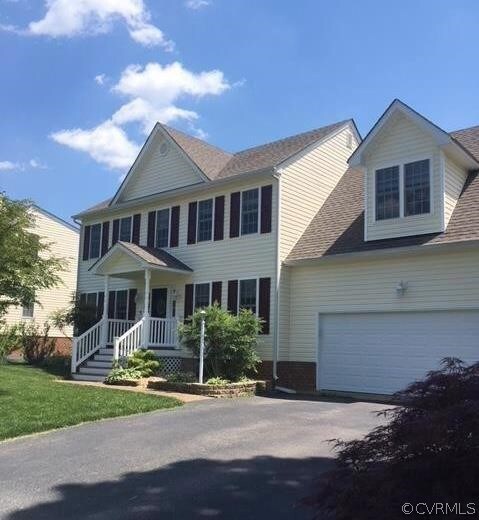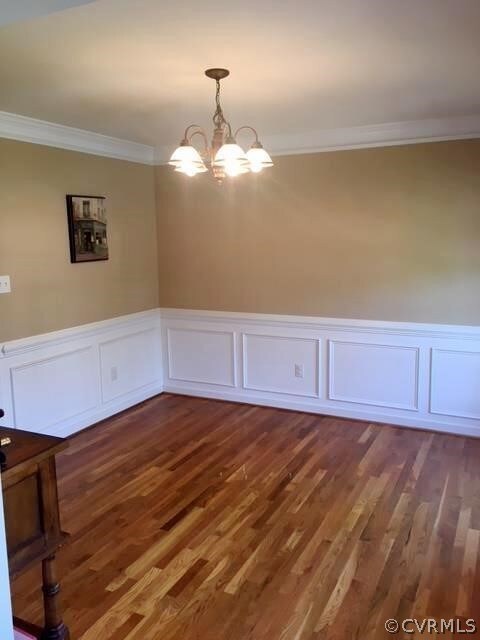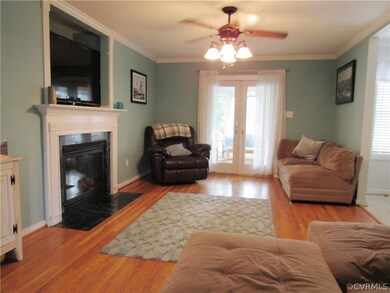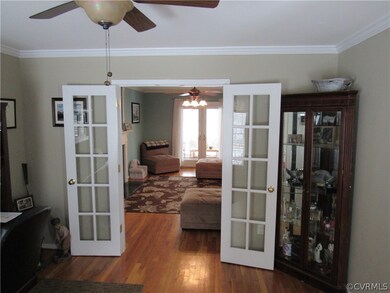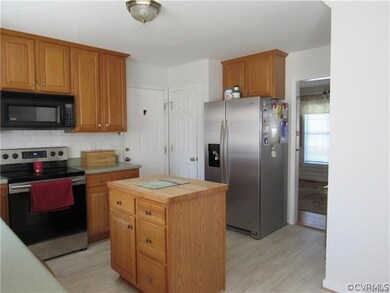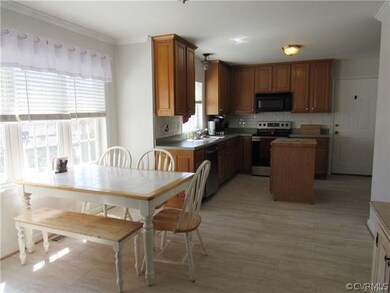
9613 Dunroming Rd Chesterfield, VA 23832
Estimated Value: $416,539 - $434,000
Highlights
- Wood Flooring
- Screened Porch
- Oversized Parking
- Hydromassage or Jetted Bathtub
- 2 Car Attached Garage
- Eat-In Kitchen
About This Home
As of July 2019Large kitchen has Brand-New Stainless-Steel appliances, white beveled tile back-splash and 42" cabinets. OWNERS HAVE PUT IN ALL NEW CARPET AND PADDING THROUGHOUT ENTIRE UPSTAIRS !!! Open floor plan that is great for entertaining. Master Suite with his and her walk-in closets and sitting area. Huge master bath with jetted tub, separate shower and double vanity. 3 more spacious bedrooms with new paint. Large 2 car garage with built in workstation. Wired alarm system. Front and back Irrigation system with timer. French doors open to a 3-season room. Landscaped and fully fenced in backyard.
Last Agent to Sell the Property
Dan Violante
Legacy Properties License #0225201484 Listed on: 06/05/2019
Home Details
Home Type
- Single Family
Est. Annual Taxes
- $2,523
Year Built
- Built in 2003
Lot Details
- 9,017 Sq Ft Lot
- Property is Fully Fenced
- Zoning described as R7
HOA Fees
- $13 Monthly HOA Fees
Parking
- 2 Car Attached Garage
- Oversized Parking
- Workshop in Garage
- Driveway
Home Design
- Frame Construction
- Shingle Roof
- Vinyl Siding
Interior Spaces
- 2,362 Sq Ft Home
- 2-Story Property
- Gas Fireplace
- French Doors
- Screened Porch
- Crawl Space
- Fire and Smoke Detector
Kitchen
- Eat-In Kitchen
- Oven
- Induction Cooktop
- Microwave
- Ice Maker
- Dishwasher
- Kitchen Island
Flooring
- Wood
- Partially Carpeted
Bedrooms and Bathrooms
- 4 Bedrooms
- En-Suite Primary Bedroom
- Walk-In Closet
- Hydromassage or Jetted Bathtub
Laundry
- Dryer
- Washer
Schools
- Crenshaw Elementary School
- Bailey Bridge Middle School
- Manchester High School
Additional Features
- Patio
- Zoned Heating and Cooling
Community Details
- Qualla Farms Subdivision
Listing and Financial Details
- Tax Lot 28
- Assessor Parcel Number 748-67-67-72-000-000
Ownership History
Purchase Details
Home Financials for this Owner
Home Financials are based on the most recent Mortgage that was taken out on this home.Purchase Details
Home Financials for this Owner
Home Financials are based on the most recent Mortgage that was taken out on this home.Purchase Details
Home Financials for this Owner
Home Financials are based on the most recent Mortgage that was taken out on this home.Purchase Details
Home Financials for this Owner
Home Financials are based on the most recent Mortgage that was taken out on this home.Similar Homes in Chesterfield, VA
Home Values in the Area
Average Home Value in this Area
Purchase History
| Date | Buyer | Sale Price | Title Company |
|---|---|---|---|
| Williams Deymian | $276,500 | Day Title Services Lc | |
| Violante Karen W | $220,000 | -- | |
| Hammack Timothy | $209,950 | -- | |
| Amundson Blaine | $199,321 | -- |
Mortgage History
| Date | Status | Borrower | Loan Amount |
|---|---|---|---|
| Open | Williams Deymian | $271,491 | |
| Previous Owner | Violante Karen W | $186,500 | |
| Previous Owner | Violante Karen W | $176,000 | |
| Previous Owner | Hammack Mary K | $130,000 | |
| Previous Owner | Hammack Timothy | $167,950 | |
| Previous Owner | Amundson Blaine | $159,450 |
Property History
| Date | Event | Price | Change | Sq Ft Price |
|---|---|---|---|---|
| 07/30/2019 07/30/19 | Sold | $276,500 | 0.0% | $117 / Sq Ft |
| 06/20/2019 06/20/19 | Pending | -- | -- | -- |
| 06/05/2019 06/05/19 | For Sale | $276,500 | +25.7% | $117 / Sq Ft |
| 08/19/2013 08/19/13 | Sold | $220,000 | -2.2% | $93 / Sq Ft |
| 07/10/2013 07/10/13 | Pending | -- | -- | -- |
| 06/02/2013 06/02/13 | For Sale | $225,000 | -- | $95 / Sq Ft |
Tax History Compared to Growth
Tax History
| Year | Tax Paid | Tax Assessment Tax Assessment Total Assessment is a certain percentage of the fair market value that is determined by local assessors to be the total taxable value of land and additions on the property. | Land | Improvement |
|---|---|---|---|---|
| 2024 | $3,603 | $395,800 | $70,000 | $325,800 |
| 2023 | $3,315 | $364,300 | $65,000 | $299,300 |
| 2022 | $3,094 | $336,300 | $63,000 | $273,300 |
| 2021 | $2,943 | $302,800 | $61,000 | $241,800 |
| 2020 | $2,724 | $286,700 | $61,000 | $225,700 |
| 2019 | $2,624 | $276,200 | $61,000 | $215,200 |
| 2018 | $2,514 | $265,600 | $61,000 | $204,600 |
| 2017 | $2,456 | $250,600 | $60,000 | $190,600 |
| 2016 | $2,337 | $243,400 | $60,000 | $183,400 |
| 2015 | $2,251 | $231,900 | $60,000 | $171,900 |
| 2014 | $2,189 | $225,400 | $60,000 | $165,400 |
Agents Affiliated with this Home
-
D
Seller's Agent in 2019
Dan Violante
Legacy Properties
-
Laneisha Winston

Buyer's Agent in 2019
Laneisha Winston
United Real Estate Richmond
(804) 878-9685
2 in this area
63 Total Sales
-

Seller's Agent in 2013
Stephanie Covington
Providence Hill Real Estate
(804) 659-1891
-
W
Buyer's Agent in 2013
William Violante
Legacy Properties
Map
Source: Central Virginia Regional MLS
MLS Number: 1918672
APN: 748-67-67-72-000-000
- 5700 Qualla Rd
- 5142 Rollingway Rd
- 5007 Gention Rd
- 5041 Oakforest Dr
- 5040 Oakforest Dr
- 4507 Brookridge Rd
- 10905 August Ct
- 5401 Carteret Rd
- 5324 Sandy Ridge Ct
- 5313 Sandy Ridge Ct
- 5441 Claridge Dr
- 10213 Carol Anne Rd
- 4519 Bexwood Dr
- 5107 Parrish Creek Terrace
- 11418 Parrish Creek Ln
- 6001 Courthouse Rd
- 11301 Parrish Creek Ln
- 10661 Braden Parke Dr Unit IC
- 4907 Misty Spring Dr
- 4420 Stigall Dr
- 9613 Dunroming Rd
- 9607 Dunroming Rd
- 9619 Dunroming Rd
- 5600 Stockport Turn
- 9625 Dunroming Rd
- 9601 Dunroming Rd
- 5601 Stockport Turn
- 5606 Stockport Turn
- 5606 Stockport Turn
- 9606 Dunroming Rd
- 9612 Dunroming Rd
- 9618 Dunroming Rd
- 9537 Dunroming Rd
- 5607 Charter Oak Dr
- 5612 Stockport Turn
- 5612 Stockport Turn
- 5607 Stockport Turn
- 5612 Burnage Ct
- 5601 Charter Oak Dr
- 5506 Dunroming Ct

