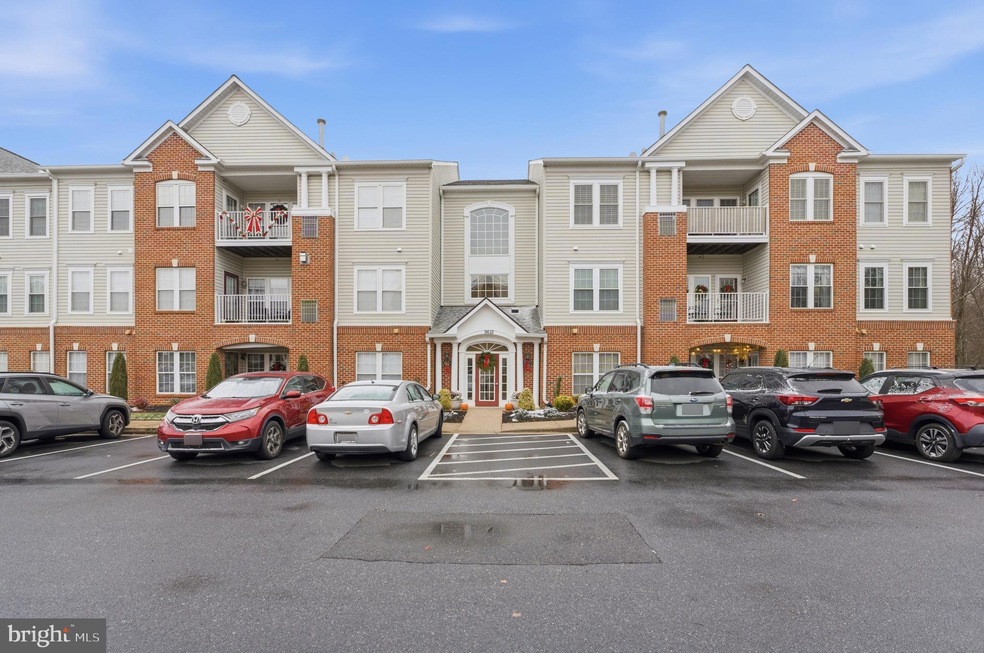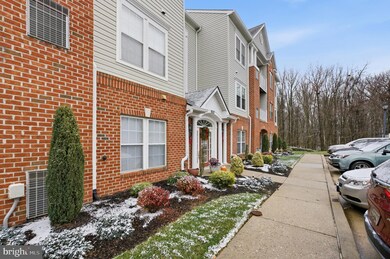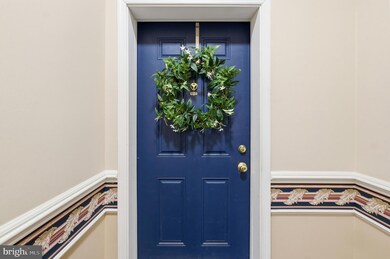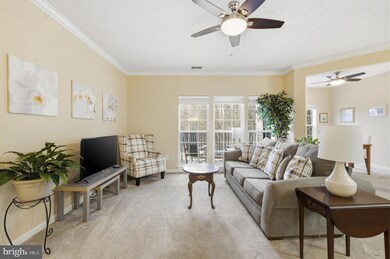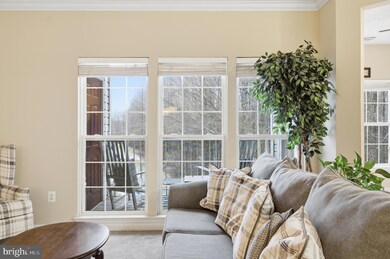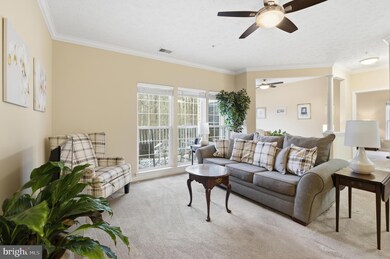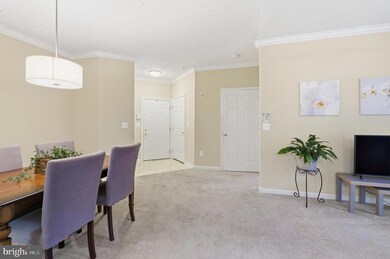9613 Haven Farm Rd Unit G Perry Hall, MD 21128
Estimated payment $1,980/month
Highlights
- View of Trees or Woods
- Private Lot
- Traditional Architecture
- Honeygo Elementary School Rated A-
- Traditional Floor Plan
- Backs to Trees or Woods
About This Home
Welcome to Gardens at Perry Hall Farms, where natural serenity meets effortless living. This beautifully updated second-floor end-unit condo offers rare privacy, sweeping open views, and over 1,300 sq. ft. of bright, refined living space. From the private balcony, enjoy peaceful vistas of the tree line and open space, where birds, deer, and seasonal sounds of nature create a calm, retreat-like atmosphere. The building’s location on a quiet dead-end street enhances the sense of privacy. Inside, the spacious layout is filled with natural light thanks to the coveted end-unit positioning. The generous living and dining area flows seamlessly into the sunroom/breakfast room and kitchen, offering an open concept ideal for everyday living and entertaining. The large primary suite features two closets (walk-in + wall), an additional side window overlooking the woods, and a brand-new designer walk-in shower (2025) with bench seating and grab bars, dual vanities, and a linen closet. The second bedroom includes private access to a full bath with walk-in shower, perfect for guests.
Key 2025 Updates:
• Primary bath walk-in shower w/ bench & handrails
• Comfort-height toilet in primary suite
• Garbage disposal
• Fresh interior paint
Additional Upgrades:
• HVAC (2021)
• Water heater (2017)
• Kitchen + laundry appliances (2017)
• Lubricated, fully functional windows
Community Features:
• Secure elevator building
• Assigned parking (Space #210) + ample guest parking
• Exterior maintenance, water, snow removal, and landscaping included
• Walking paths, benches, and Little Free Libraries throughout the community
• Social building with an active ladies’ lunch group, “The Condo Cool Cats”
• Pet-friendly and professionally maintained
Perfectly located minutes to the library, shops, dining, parks, and major conveniences. This condo stands out for its privacy, natural setting, thoughtful updates, and bright, airy layout. A truly move-in ready home offering comfort, ease, and an elevated lifestyle.Come experience 9613G Haven Farm Road in person, you’ll immediately understand why this rare end-unit is so special.
Listing Agent
(410) 949-5336 jennifer.m.lalla@gmail.com Next Step Realty License #0671986 Listed on: 12/06/2025

Open House Schedule
-
Sunday, December 14, 202510:00 am to 12:00 pm12/14/2025 10:00:00 AM +00:0012/14/2025 12:00:00 PM +00:00Come see this beautiful condo!Add to Calendar
Property Details
Home Type
- Condominium
Est. Annual Taxes
- $3,344
Year Built
- Built in 2000
Lot Details
- Extensive Hardscape
- No Through Street
- Backs to Trees or Woods
- Property is in very good condition
HOA Fees
- $275 Monthly HOA Fees
Property Views
- Woods
- Creek or Stream
Home Design
- Traditional Architecture
- Entry on the 2nd floor
- Brick Exterior Construction
Interior Spaces
- 1,325 Sq Ft Home
- Property has 1 Level
- Traditional Floor Plan
- Crown Molding
- Ceiling Fan
- Entrance Foyer
- Combination Dining and Living Room
- Carpet
- Intercom
Kitchen
- Breakfast Area or Nook
- Cooktop
- Built-In Microwave
- Dishwasher
Bedrooms and Bathrooms
- 2 Main Level Bedrooms
- En-Suite Bathroom
- 2 Full Bathrooms
Laundry
- Laundry in unit
- Electric Dryer
- Washer
Parking
- Handicap Parking
- Assigned parking located at #210
- Lighted Parking
- Parking Lot
- 1 Assigned Parking Space
Accessible Home Design
- Accessible Elevator Installed
Outdoor Features
- Balcony
- Exterior Lighting
Schools
- Chapel Hill Elementary School
- Perry Hall Middle School
- Perry Hall High School
Utilities
- Forced Air Heating and Cooling System
- Natural Gas Water Heater
- Municipal Trash
Listing and Financial Details
- Assessor Parcel Number 04112300007482
Community Details
Overview
- Association fees include common area maintenance, exterior building maintenance, lawn maintenance, snow removal, trash, water, insurance
- Low-Rise Condominium
- Thornhill Properties Condos
- Perry Hall Farms Garden Condos Subdivision
Amenities
- Picnic Area
- Common Area
- 1 Elevator
Recreation
- Jogging Path
Pet Policy
- Limit on the number of pets
- Pet Size Limit
Security
- Fire and Smoke Detector
Map
Home Values in the Area
Average Home Value in this Area
Tax History
| Year | Tax Paid | Tax Assessment Tax Assessment Total Assessment is a certain percentage of the fair market value that is determined by local assessors to be the total taxable value of land and additions on the property. | Land | Improvement |
|---|---|---|---|---|
| 2025 | $3,768 | $240,000 | -- | -- |
| 2024 | $3,768 | $215,000 | $0 | $0 |
| 2023 | $1,714 | $190,000 | $50,000 | $140,000 |
| 2022 | $2,102 | $186,667 | $0 | $0 |
| 2021 | $3,064 | $183,333 | $0 | $0 |
| 2020 | $2,182 | $180,000 | $50,000 | $130,000 |
| 2019 | $2,182 | $180,000 | $50,000 | $130,000 |
| 2018 | $3,154 | $180,000 | $50,000 | $130,000 |
| 2017 | $2,857 | $183,000 | $0 | $0 |
| 2016 | $2,592 | $173,667 | $0 | $0 |
| 2015 | $2,592 | $164,333 | $0 | $0 |
| 2014 | $2,592 | $155,000 | $0 | $0 |
Property History
| Date | Event | Price | List to Sale | Price per Sq Ft | Prior Sale |
|---|---|---|---|---|---|
| 12/06/2025 12/06/25 | For Sale | $272,000 | -1.1% | $205 / Sq Ft | |
| 06/30/2025 06/30/25 | Sold | $275,000 | 0.0% | $208 / Sq Ft | View Prior Sale |
| 06/01/2025 06/01/25 | Pending | -- | -- | -- | |
| 05/24/2025 05/24/25 | Price Changed | $275,000 | -1.8% | $208 / Sq Ft | |
| 04/19/2025 04/19/25 | For Sale | $280,000 | +45.5% | $211 / Sq Ft | |
| 06/29/2017 06/29/17 | Sold | $192,500 | +2.7% | $145 / Sq Ft | View Prior Sale |
| 05/24/2017 05/24/17 | Pending | -- | -- | -- | |
| 05/19/2017 05/19/17 | For Sale | $187,500 | -- | $142 / Sq Ft |
Purchase History
| Date | Type | Sale Price | Title Company |
|---|---|---|---|
| Deed | $275,000 | Fidelity National Title | |
| Deed | $275,000 | Fidelity National Title | |
| Deed | $192,500 | Sage Title Group Llc | |
| Deed | $119,875 | -- |
Mortgage History
| Date | Status | Loan Amount | Loan Type |
|---|---|---|---|
| Open | $233,750 | New Conventional | |
| Closed | $233,750 | New Conventional | |
| Previous Owner | $112,500 | New Conventional |
Source: Bright MLS
MLS Number: MDBC2147344
APN: 11-2300007482
- 9606 Haven Farm Rd Unit E
- 9608 Haven Farm Rd Unit M
- 9602 Haven Farm Rd
- 9602 Haven Farm Rd Unit B
- 3 Brook Farm Ct Unit 3J
- 9511 Kingscroft Terrace Unit A
- 18 Brook Farm Ct Unit F
- 9708 Redwing Dr
- 12 Brook Farm Ct Unit H
- 4502 Dunton Terrace Unit 4502P
- 16 Brook Farm Ct Unit D
- 4501 Dunton Terrace
- 9501 Kingscroft Terrace Unit K
- 9601 Amberleigh Ln Unit F
- 9603 Amberleigh Ln
- 9500 Amberleigh Ln Unit D
- 9744 Harvester Cir
- 9608 Amberleigh Ln Unit R
- 9772 Harvester Cir
- 9705 Harvester Cir
- 4512 Warm Stone Cir
- 9804 Redwing Dr
- 5034 Strawbridge Terrace
- 9608 Amberleigh Ln Unit R
- 4340 Chapel Rd
- 25 Offspring Ct
- 8 Chapeltowne Cir
- 9022 Deviation Rd
- 5600 Overlook Ct
- 11337 Philadelphia Rd
- 10740 White Trillium Rd
- 5717 Station Rd
- 1 Durban Ct
- 127 E Orange Ct
- 1 Lincoln Woods Way
- 7 Capland Ct
- 26 Borgia Ct
- 70 Stillwood Cir
- 9408 Seven Courts Dr
- 95 Stillwood Cir
