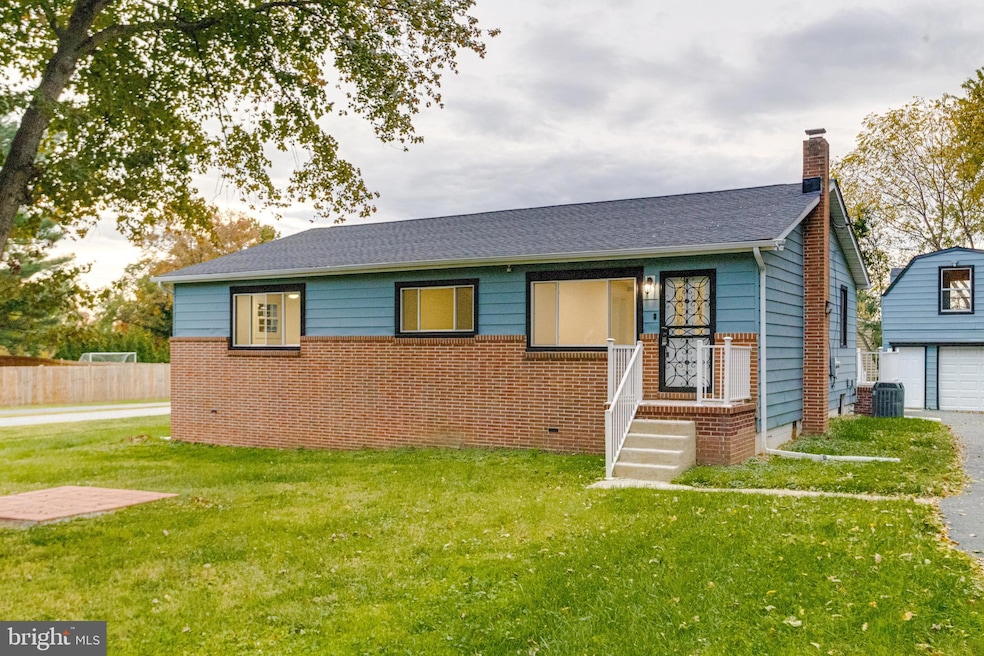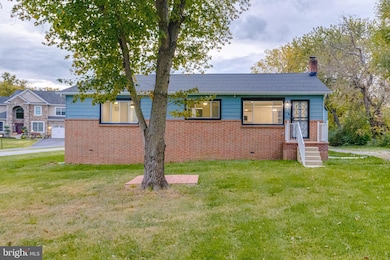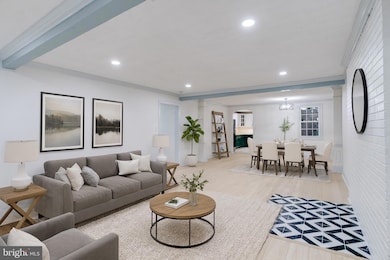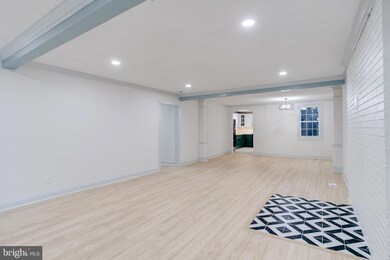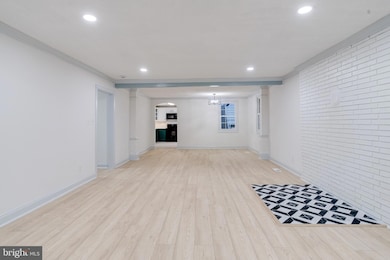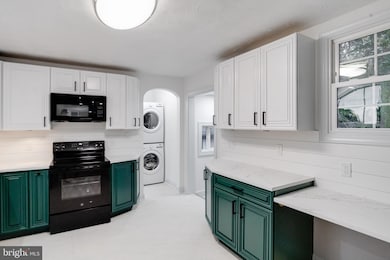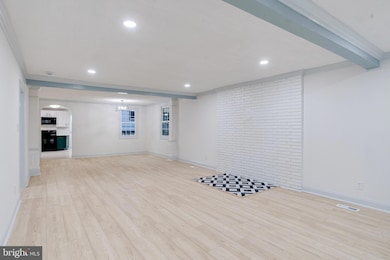
5717 Station Rd White Marsh, MD 21162
Highlights
- 0.47 Acre Lot
- Freestanding Bathtub
- No HOA
- Chapel Hill Elementary School Rated A-
- Rambler Architecture
- 1 Car Detached Garage
About This Home
Welcome to this beautifully renovated 3 bedroom, 2.5 bath on a half acre lot in White Marsh. This home is true one level living and has been fully remodeled and modernized from top to bottom, It has a new roof on both the main house and the garage, freshly painted siding, a brand new MASSIVE 30' x 22' deck off the rear of the home with 2 interior access points, and a 2 level detached garage with new garage door, electric and 2nd level work or storage space. The long driveway can also fit an additional 8 - 10 cars! Step inside the home which has NEW light colored wide plank LVP flooring, super fresh and sleek paint colors throughout, and tons of windows that let in loads of natural lighting. The kitchen was remodeled with custom cabinetry, a Shiplap Backsplash, Matte Black Hardware, Dora Quartz Countertops, and all new High End GE Black Stainless Steel appliances. There are 3 spacious bedrooms with all new plush carpeting and 2 full and 1 half remodeled bathrooms. The primary suite is incredible with not one but TWO walk-in closets and ceiling fans, and a spa-like ensuite bathroom that is light and bright with a custom standup shower, stand alone soaking tub, and double sink vanity with quartz tops. You can also access your rear deck directly from the primary suite as well! Homes like this one don't hit the market every day. Stop your search and schedule a tour today!
Listing Agent
(410) 652-6003 danielmcgh@gmail.com Homeowners Real Estate Listed on: 11/18/2025
Home Details
Home Type
- Single Family
Est. Annual Taxes
- $4,822
Year Built
- Built in 1955
Lot Details
- 0.47 Acre Lot
Parking
- 1 Car Detached Garage
- Off-Street Parking
Home Design
- Rambler Architecture
- Brick Exterior Construction
- Block Foundation
- Asphalt Roof
- Vinyl Siding
Interior Spaces
- Property has 1 Level
- Unfinished Basement
- Sump Pump
- Laundry on main level
Bedrooms and Bathrooms
- 3 Main Level Bedrooms
- Freestanding Bathtub
- Soaking Tub
Schools
- Perry Hall High School
Utilities
- Central Air
- Heating System Uses Oil
- Electric Water Heater
Listing and Financial Details
- Residential Lease
- Security Deposit $3,250
- 12-Month Min and 24-Month Max Lease Term
- Available 11/18/25
- Assessor Parcel Number 04111123016175
Community Details
Overview
- No Home Owners Association
- Darryl Gardens Subdivision
Pet Policy
- No Pets Allowed
Map
About the Listing Agent

Daniel is an expert real estate agent with The Victory Team at Homeowners Real Estate in Maryland, providing homebuyers and sellers with professional, responsive and attentive real estate services. He is in the top 3 in the state of Maryland in individual units sold, and top 1% in the nation. He charges less, while providing more. It is through this service model that he has dominated the market through referrals and reputation. He believes in listening to, and working hard for his buyers
Daniel's Other Listings
Source: Bright MLS
MLS Number: MDBC2146380
APN: 11-1123016175
- 11604 Jerome Ave
- 5733 Allender Rd
- 5703 Allender Rd
- 11572 Autumn Terrace Dr
- 5707 Fieldcrest Dr
- 5662 Gunpowder Rd
- 5619 Harvey Ct
- 11721 Hamilton Place
- 5625 Crescent Ridge Dr
- 11723A Hamilton Place
- 11540 Philadelphia Rd Unit 5
- 11540 Philadelphia Rd
- 11500 Philadelphia Rd
- 11404 Smiloff Rd
- 11345 Pulaski Hwy
- 0 New Forge Rd Unit MDBC2145794
- 5603 Overlook Ct
- 11240 Philadelphia Rd
- Shirley Plan at Vista Reserve
- Abigail Plan at Vista Reserve
- 11337 Philadelphia Rd
- 5600 Overlook Ct
- 11021 Bowerman Rd
- 11003 Bowerman Rd
- 9804 Redwing Dr
- 5034 Strawbridge Terrace
- 10740 White Trillium Rd
- 9608 Amberleigh Ln Unit R
- 311 Trimble Rd
- 657 Shore Dr
- 415 Trimble Rd
- 25 Offspring Ct
- 9022 Deviation Rd
- 610 Towne Center Dr
- 601 Colindale St
- 8 Chapeltowne Cir
- 417 Kemper Rd
- 6221 Greenleigh Ave
- 1 Lincoln Woods Way
- 520 Terrapin Terrace
