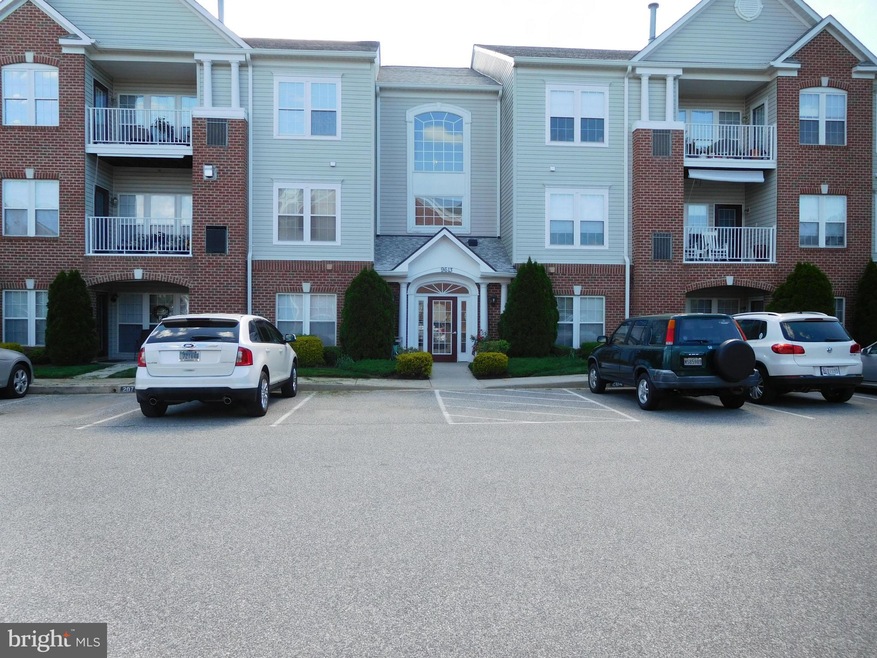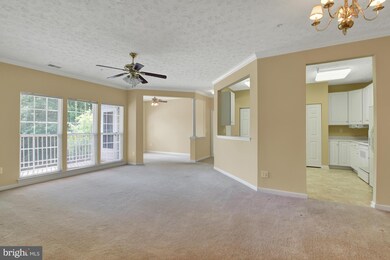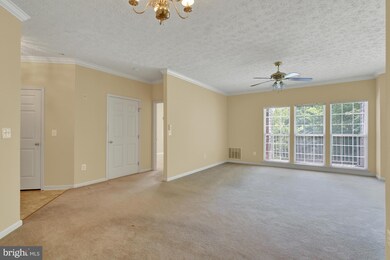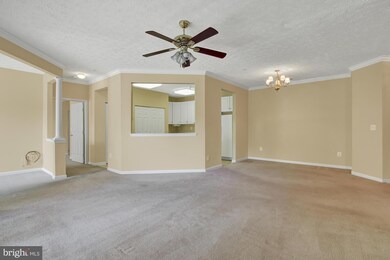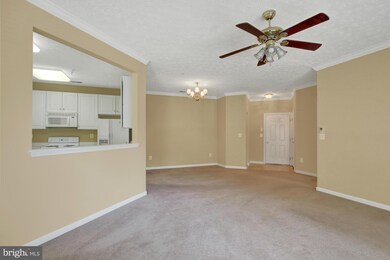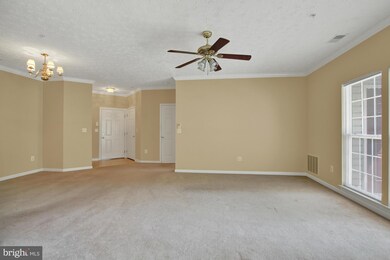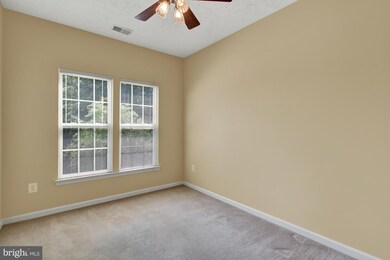
9613 Haven Farm Rd Unit G Perry Hall, MD 21128
Highlights
- View of Trees or Woods
- Open Floorplan
- Traditional Architecture
- Honeygo Elementary School Rated A-
- Stream or River on Lot
- Backs to Trees or Woods
About This Home
As of June 2017BEAUTIFUL MUST SEE CONDO on 2nd floor!! Check out this spacious 2BR, 2 full BA Condo. Open Floor Plan. BR's & BA's on Opposite Ends for Privacy. Lots of Closet Space. Large Pantry in Kitchen, Plenty of Cabinets and Counter Space. Breakfast Bar. Crown Molding. Den/Sunroom off the Living Room. Balcony with Gorgeous View of Trees and Small Stream making it very Private. Secure Entry, Elevator.NO FHA
Last Agent to Sell the Property
Long & Foster Real Estate, Inc. License #24423 Listed on: 05/19/2017

Property Details
Home Type
- Condominium
Est. Annual Taxes
- $2,941
Year Built
- Built in 2000
Lot Details
- Landscaped
- No Through Street
- Backs to Trees or Woods
- Property is in very good condition
HOA Fees
- $185 Monthly HOA Fees
Parking
- 1 Assigned Parking Space
Home Design
- Traditional Architecture
- Brick Exterior Construction
- Asphalt Roof
Interior Spaces
- 1,325 Sq Ft Home
- Property has 1 Level
- Open Floorplan
- Crown Molding
- Ceiling Fan
- Window Treatments
- Window Screens
- Six Panel Doors
- Family Room Off Kitchen
- Combination Dining and Living Room
- Sun or Florida Room
- Views of Woods
- Intercom
Kitchen
- Breakfast Area or Nook
- Electric Oven or Range
- Microwave
- Ice Maker
- Dishwasher
- Disposal
Bedrooms and Bathrooms
- 2 Main Level Bedrooms
- En-Suite Primary Bedroom
- En-Suite Bathroom
- 2 Full Bathrooms
Laundry
- Laundry Room
- Dryer
- Washer
Accessible Home Design
- Accessible Elevator Installed
Outdoor Features
- Stream or River on Lot
- Balcony
Utilities
- Forced Air Heating and Cooling System
- Vented Exhaust Fan
- Natural Gas Water Heater
- Fiber Optics Available
- Cable TV Available
Listing and Financial Details
- Assessor Parcel Number 04112300007482
Community Details
Overview
- Association fees include common area maintenance, exterior building maintenance, lawn maintenance, management, insurance, snow removal, fiber optics available, road maintenance, trash, water
- 12 Units
- Low-Rise Condominium
- Perry Hall Farms Subdivision, Hampton Floorplan
- Perry Hall Farms Community
- Planned Unit Development
Amenities
- Common Area
- Elevator
Pet Policy
- Pet Size Limit
Security
- Carbon Monoxide Detectors
- Fire and Smoke Detector
- Fire Sprinkler System
Ownership History
Purchase Details
Home Financials for this Owner
Home Financials are based on the most recent Mortgage that was taken out on this home.Purchase Details
Similar Homes in the area
Home Values in the Area
Average Home Value in this Area
Purchase History
| Date | Type | Sale Price | Title Company |
|---|---|---|---|
| Deed | $192,500 | Sage Title Group Llc | |
| Deed | $119,875 | -- |
Mortgage History
| Date | Status | Loan Amount | Loan Type |
|---|---|---|---|
| Open | $112,500 | New Conventional |
Property History
| Date | Event | Price | Change | Sq Ft Price |
|---|---|---|---|---|
| 06/01/2025 06/01/25 | Pending | -- | -- | -- |
| 05/24/2025 05/24/25 | Price Changed | $275,000 | -1.8% | $208 / Sq Ft |
| 04/19/2025 04/19/25 | For Sale | $280,000 | +45.5% | $211 / Sq Ft |
| 06/29/2017 06/29/17 | Sold | $192,500 | +2.7% | $145 / Sq Ft |
| 05/24/2017 05/24/17 | Pending | -- | -- | -- |
| 05/19/2017 05/19/17 | For Sale | $187,500 | -- | $142 / Sq Ft |
Tax History Compared to Growth
Tax History
| Year | Tax Paid | Tax Assessment Tax Assessment Total Assessment is a certain percentage of the fair market value that is determined by local assessors to be the total taxable value of land and additions on the property. | Land | Improvement |
|---|---|---|---|---|
| 2024 | $3,768 | $215,000 | $0 | $0 |
| 2023 | $1,714 | $190,000 | $50,000 | $140,000 |
| 2022 | $2,102 | $186,667 | $0 | $0 |
| 2021 | $3,064 | $183,333 | $0 | $0 |
| 2020 | $2,182 | $180,000 | $50,000 | $130,000 |
| 2019 | $2,182 | $180,000 | $50,000 | $130,000 |
| 2018 | $3,154 | $180,000 | $50,000 | $130,000 |
| 2017 | $2,857 | $183,000 | $0 | $0 |
| 2016 | $2,592 | $173,667 | $0 | $0 |
| 2015 | $2,592 | $164,333 | $0 | $0 |
| 2014 | $2,592 | $155,000 | $0 | $0 |
Agents Affiliated with this Home
-
Jennifer Bayne

Seller's Agent in 2025
Jennifer Bayne
Long & Foster
(410) 409-2393
238 Total Sales
-
Sandra Klein

Seller's Agent in 2017
Sandra Klein
Long & Foster
(410) 459-0044
113 Total Sales
-
Sharon Bland

Seller Co-Listing Agent in 2017
Sharon Bland
Long & Foster
(443) 425-6686
17 Total Sales
-
Gail Foster

Buyer's Agent in 2017
Gail Foster
CENTURY 21 New Millennium
(443) 271-1864
191 Total Sales
Map
Source: Bright MLS
MLS Number: 1000035392
APN: 11-2300007482
- 9613 Haven Farm Rd Unit G
- 9615 Haven Farm Rd Unit G
- 9608 Haven Farm Rd Unit L
- 7 Brook Farm Ct Unit 7E
- 9509 Kingscroft Terrace Unit Q
- 9758 Harvester Cir
- 9609 Redwing Dr
- 4500 Talcott Terrace Unit 4500P
- 4502 Dunton Terrace
- 4501 Talcott Terrace Unit Q
- 4503 Dunton Terrace
- 4503 Dunton Terrace Unit 4503 B
- 5012 Strawbridge Terrace
- 9601 Amberleigh Ln Unit F
- 9506 Amberleigh Ln Unit A
- 9603 Amberleigh Ln
- 9603 Amberleigh Ln Unit H
- 9600 Amberleigh Ln Unit J
- 9600 Amberleigh Ln
- 5045 Strawbridge Terrace
