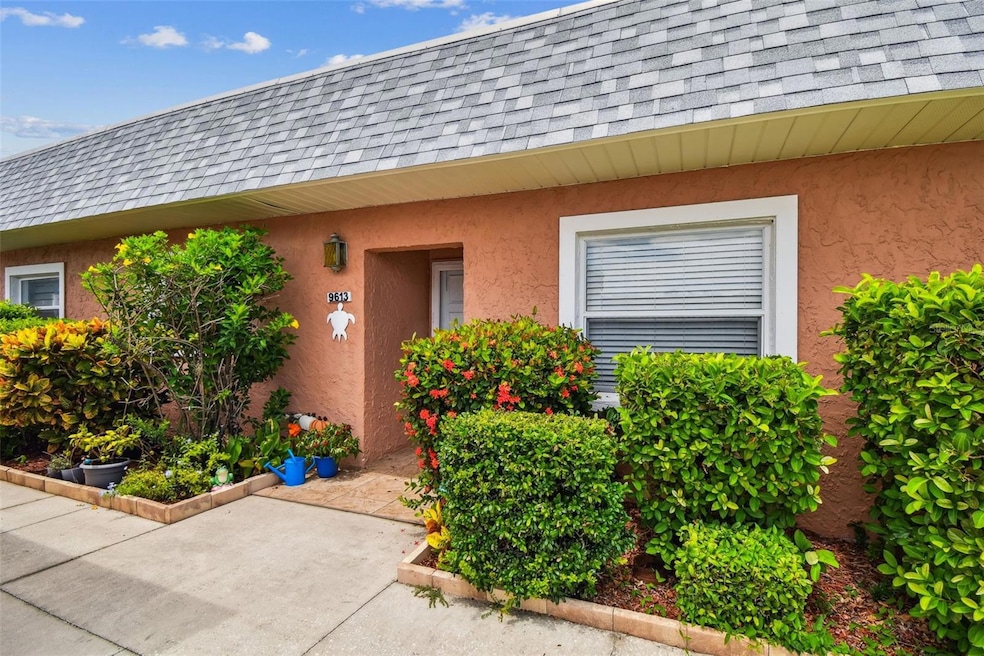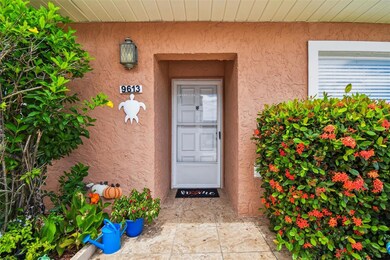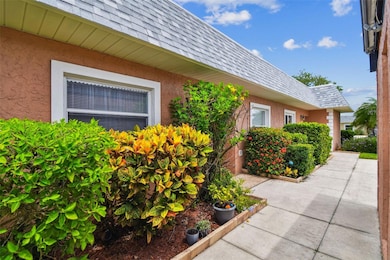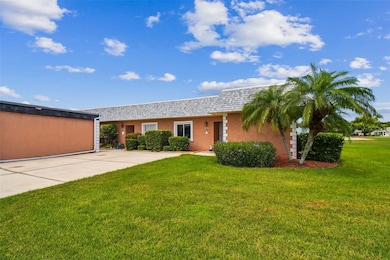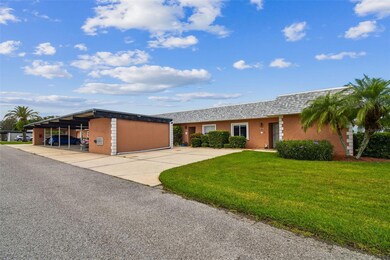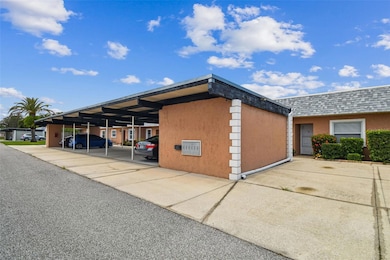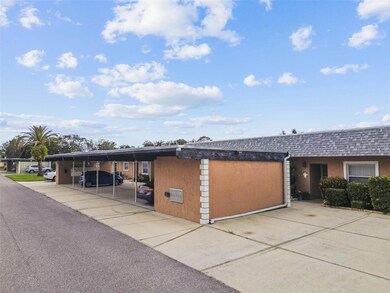9613 Midiron Ct Unit 39A New Port Richey, FL 34655
Seven Springs NeighborhoodEstimated payment $1,398/month
Highlights
- Golf Course Community
- Fitness Center
- 506.14 Acre Lot
- James W. Mitchell High School Rated A
- Golf Course View
- Open Floorplan
About This Home
Fully Renovated Golf Course View Condo in a Premier Gated Community! Welcome to your dream home in one of the most desirable gated communities in New Port Richey, Florida! This beautifully renovated 2-bedroom, 2-bath condo offers stunning views of the second hole of the executive golf course and blends modern comfort with luxury resort-style living. Step inside to discover a completely updated and renovated interior, an open-concept with beautiful views of the 2nd hole of the golf course while also enjoying the abundance of wildlife from the enclosed patio. The kitchen, upgraded bathrooms, large master closet, refinished ceilings, fresh paint and sleek flooring make this home truly move-in ready. Enjoy exclusive access to the private clubhouse and top-tier amenities—including pools, fitness facilities, tennis courts, and social events—membership fees required and optional. Whether you're relaxing on your private screened-in patio overlooking the greens or enjoying the vibrant community lifestyle, this condo is the perfect place to call home. Don't miss this rare opportunity to live in a maintenance-free, golf course community. There is a plethora of retail shopping, dining, restaurants and more within just a couple of miles, the location is unbeatable. Close access to the Veterans Expressway ensures easy access to Tampa and surrounding areas. Schedule your private tour today!
Listing Agent
LEE REALTY GROUP Brokerage Phone: 813-465-0340 License #3368419 Listed on: 09/10/2025
Property Details
Home Type
- Condominium
Est. Annual Taxes
- $750
Year Built
- Built in 1978
Lot Details
- West Facing Home
HOA Fees
- $444 Monthly HOA Fees
Parking
- 1 Carport Space
Home Design
- Entry on the 1st floor
- Block Foundation
- Shingle Roof
- Stucco
Interior Spaces
- 956 Sq Ft Home
- 1-Story Property
- Open Floorplan
- Sliding Doors
- Combination Dining and Living Room
- Golf Course Views
- Laundry closet
Kitchen
- Range
- Microwave
- Dishwasher
Flooring
- Carpet
- Laminate
Bedrooms and Bathrooms
- 2 Bedrooms
- Walk-In Closet
- 2 Full Bathrooms
Schools
- Longleaf Elementary School
- Seven Springs Middle School
- J.W. Mitchell High School
Utilities
- Central Heating and Cooling System
- Cable TV Available
Listing and Financial Details
- Visit Down Payment Resource Website
- Assessor Parcel Number 16-26-24-012.0-039.A0-002.0
Community Details
Overview
- Association fees include internet, maintenance structure, ground maintenance, sewer, trash, water
- Seven Springs Association
- 07 Spgs Villas Condo Subdivision
- The community has rules related to deed restrictions, allowable golf cart usage in the community
Recreation
- Golf Course Community
- Tennis Courts
- Fitness Center
- Community Pool
Pet Policy
- Breed Restrictions
Security
- Security Guard
Map
Home Values in the Area
Average Home Value in this Area
Property History
| Date | Event | Price | List to Sale | Price per Sq Ft | Prior Sale |
|---|---|---|---|---|---|
| 10/28/2025 10/28/25 | Price Changed | $169,000 | -5.6% | $177 / Sq Ft | |
| 09/10/2025 09/10/25 | For Sale | $179,000 | +80.8% | $187 / Sq Ft | |
| 04/13/2021 04/13/21 | Sold | $99,000 | +2.1% | $104 / Sq Ft | View Prior Sale |
| 03/30/2021 03/30/21 | Pending | -- | -- | -- | |
| 03/24/2021 03/24/21 | For Sale | $97,000 | 0.0% | $101 / Sq Ft | |
| 03/03/2021 03/03/21 | Pending | -- | -- | -- | |
| 03/01/2021 03/01/21 | For Sale | $97,000 | -- | $101 / Sq Ft |
Source: Stellar MLS
MLS Number: TB8425074
- 3854 Trophy Blvd
- 3841 Trophy Blvd
- 9615 Midiron Ct Unit 9615
- 3829 Trophy Blvd
- 9612 Midiron Ct
- 9615 Brassie Ct
- 9622 Brassie Ct Unit 9
- 3942 Trophy Blvd
- 3833 Teeside Dr Unit 4811
- 3819 Teeside Dr
- 3683 Trophy Blvd Unit 7
- 3712 Trophy Blvd Unit 3712
- 3716 Trophy Blvd
- 3745 Teeside Dr Unit 3745
- 3830 Teeside Dr
- 4136 Watson Dr
- 9348 Santa Monica Way Unit 4
- 4030 Casa Del Sol Way Unit 4
- 4201 Prado Ln
- 3503 Teeside Dr
- 9609 Midiron Ct Unit 1
- 9707 Patrician Dr
- 4020 Casa Del Sol Way
- 9723 Riverchase Dr
- 4031 Vista Verde Dr
- 4225 Sun Rafael Ave
- 3452 Wedge Way
- 3956 Elvira Ct
- 8930 Lazy River Loop
- 10314 Fenceline Rd
- 4523 County Breeze Dr
- 8613 White Springs Dr
- 8823 Gum Tree Ave
- 8281 Birch Hvn Ln
- 3444 Cowart St
- 4153 Woodtrail Blvd
- 4414 Tall Oak Ln
- 8604 Knob Hill Ct
- 8533 Gum Tree Ave
- 4248 Raccoon Loop
