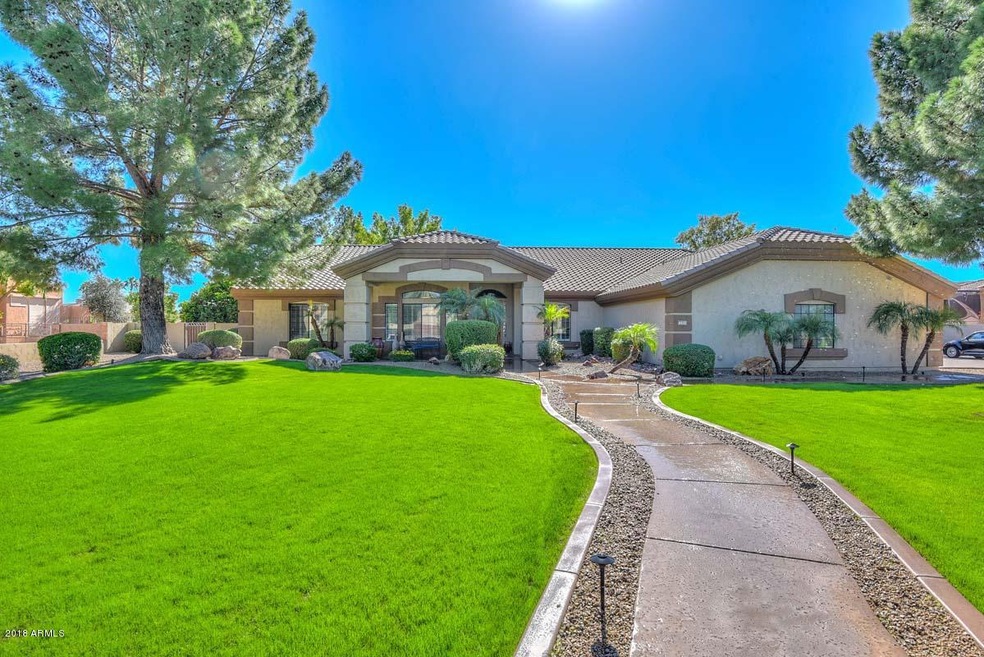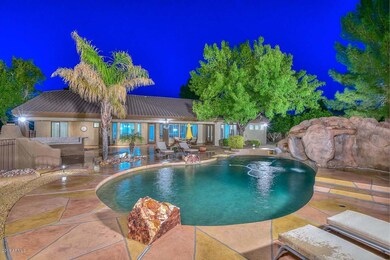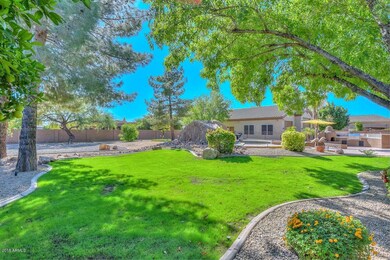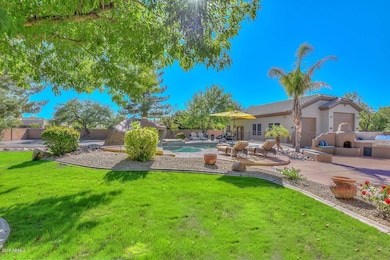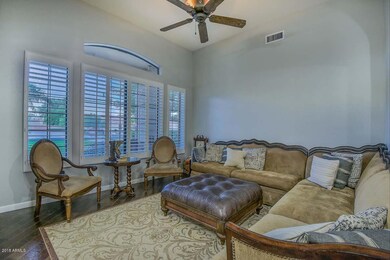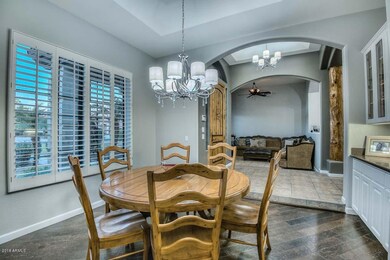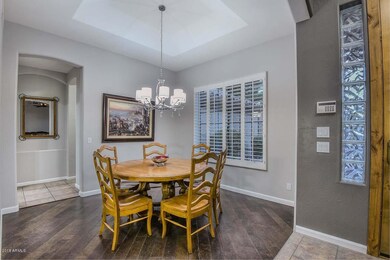
9613 W Camino de Oro Peoria, AZ 85383
Mesquite NeighborhoodHighlights
- Guest House
- Private Pool
- 0.81 Acre Lot
- Sunset Heights Elementary School Rated A-
- RV Garage
- Mountain View
About This Home
As of July 2019Located in Pleasant View Estates this lovely custom home has 5 bedrooms and 5 baths which includes a separate guest casita! Beautiful entrance with winding sidewalk surrounded by plush landscaping. Step into the home via the custom front door and you will find a living room and a dining room on either side of the entrance opening to the great room and living areas of the home. You will notice the neutral flooring, plantation shutters showcasing the windows, arched doorways, tall ceilings and soothing colors. The great room has a fantastic fireplace and entertainment center. Clean lines define the kitchen with nice white cabinets, stainless appliances, granite countertops, a raised bar area with seating, kitchen island and pantry space as well as a designated breakfast nook. Beautiful master retreat with separate entrance to the outside, cozy fireplace and ensuite bath that features a relaxing soaking tub, walk in shower and large walk in closet. Nice sized bedroom spaces with walk in closets complete the interior of this lovely home.
A separate guest casita complete with a bedroom, bath, living area and kitchenette.
Outside you will find the very best of Arizona living. Large covered patio overlooks the amazing pool with a rock water feature and a relaxing spa tucked into the rocks. Built in BBQ with a beehive fireplace and plenty of counter space. Fantastic putting green and mature landscaping on a large lot. RV garage with 2 bays and as well as a side main garage entrance.
Exceptional inside and out - this home is Arizona living at it's best!!
Last Agent to Sell the Property
RE/MAX Professionals License #BR027768000 Listed on: 05/13/2019

Home Details
Home Type
- Single Family
Est. Annual Taxes
- $5,786
Year Built
- Built in 1998
Lot Details
- 0.81 Acre Lot
- Desert faces the front and back of the property
- Block Wall Fence
- Artificial Turf
- Front and Back Yard Sprinklers
- Sprinklers on Timer
- Grass Covered Lot
HOA Fees
- $32 Monthly HOA Fees
Parking
- 4 Car Detached Garage
- Garage ceiling height seven feet or more
- Side or Rear Entrance to Parking
- Garage Door Opener
- RV Garage
Home Design
- Santa Barbara Architecture
- Santa Fe Architecture
- Wood Frame Construction
- Tile Roof
- Stucco
Interior Spaces
- 3,672 Sq Ft Home
- 1-Story Property
- Central Vacuum
- Vaulted Ceiling
- Ceiling Fan
- Gas Fireplace
- Solar Screens
- Family Room with Fireplace
- 3 Fireplaces
- Tile Flooring
- Mountain Views
- Security System Owned
Kitchen
- Breakfast Bar
- Electric Cooktop
- Kitchen Island
Bedrooms and Bathrooms
- 5 Bedrooms
- Fireplace in Primary Bedroom
- Primary Bathroom is a Full Bathroom
- 5 Bathrooms
- Dual Vanity Sinks in Primary Bathroom
- <<bathWSpaHydroMassageTubToken>>
- Bathtub With Separate Shower Stall
Pool
- Private Pool
- Spa
- Diving Board
Outdoor Features
- Covered patio or porch
- Outdoor Fireplace
- Built-In Barbecue
- Playground
Additional Homes
- Guest House
Schools
- Parkridge Elementary
- Sunrise Mountain High School
Utilities
- Zoned Heating and Cooling System
- Water Purifier
- Septic Tank
- High Speed Internet
- Cable TV Available
Listing and Financial Details
- Tax Lot 19
- Assessor Parcel Number 201-16-160
Community Details
Overview
- Association fees include ground maintenance
- Community Management Association, Phone Number (602) 943-2384
- Built by Custom
- Pleasant View Estates Subdivision, Custom Floorplan
Recreation
- Community Playground
Ownership History
Purchase Details
Purchase Details
Home Financials for this Owner
Home Financials are based on the most recent Mortgage that was taken out on this home.Purchase Details
Similar Homes in the area
Home Values in the Area
Average Home Value in this Area
Purchase History
| Date | Type | Sale Price | Title Company |
|---|---|---|---|
| Warranty Deed | $1,050,000 | Great American Title Agency | |
| Warranty Deed | $775,000 | Title Alliance Professionals | |
| Warranty Deed | $66,500 | Lawyers Title Of Arizona Inc |
Mortgage History
| Date | Status | Loan Amount | Loan Type |
|---|---|---|---|
| Previous Owner | $697,500 | New Conventional | |
| Previous Owner | $900,000 | Credit Line Revolving | |
| Previous Owner | $500,000 | Credit Line Revolving | |
| Previous Owner | $450,000 | Credit Line Revolving | |
| Previous Owner | $350,000 | Credit Line Revolving |
Property History
| Date | Event | Price | Change | Sq Ft Price |
|---|---|---|---|---|
| 07/16/2025 07/16/25 | For Sale | $1,749,900 | 0.0% | $478 / Sq Ft |
| 07/13/2025 07/13/25 | Price Changed | $1,749,900 | +125.8% | $478 / Sq Ft |
| 07/16/2019 07/16/19 | Sold | $775,000 | -3.1% | $211 / Sq Ft |
| 06/13/2019 06/13/19 | Pending | -- | -- | -- |
| 06/04/2019 06/04/19 | Price Changed | $800,000 | -3.0% | $218 / Sq Ft |
| 05/13/2019 05/13/19 | For Sale | $825,000 | -- | $225 / Sq Ft |
Tax History Compared to Growth
Tax History
| Year | Tax Paid | Tax Assessment Tax Assessment Total Assessment is a certain percentage of the fair market value that is determined by local assessors to be the total taxable value of land and additions on the property. | Land | Improvement |
|---|---|---|---|---|
| 2025 | $5,628 | $80,714 | -- | -- |
| 2024 | $5,746 | $76,870 | -- | -- |
| 2023 | $5,746 | $92,550 | $18,510 | $74,040 |
| 2022 | $5,650 | $75,620 | $15,120 | $60,500 |
| 2021 | $6,040 | $71,630 | $14,320 | $57,310 |
| 2020 | $6,135 | $69,000 | $13,800 | $55,200 |
| 2019 | $5,946 | $64,230 | $12,840 | $51,390 |
| 2018 | $5,766 | $62,360 | $12,470 | $49,890 |
| 2017 | $5,786 | $54,630 | $10,920 | $43,710 |
| 2016 | $5,896 | $53,310 | $10,660 | $42,650 |
| 2015 | $5,542 | $52,850 | $10,570 | $42,280 |
Agents Affiliated with this Home
-
Tiffany Burks

Seller's Agent in 2025
Tiffany Burks
Premier Realty Group
(602) 920-5166
5 in this area
40 Total Sales
-
Logan Akers
L
Seller Co-Listing Agent in 2025
Logan Akers
Premier Realty Group
(602) 980-6621
1 Total Sale
-
Nathan Martinez

Seller's Agent in 2019
Nathan Martinez
RE/MAX
(800) 966-4019
9 in this area
352 Total Sales
-
Lori Rutledge
L
Buyer's Agent in 2019
Lori Rutledge
PDS Property Pros, LLC
5 Total Sales
Map
Source: Arizona Regional Multiple Listing Service (ARMLS)
MLS Number: 5925178
APN: 201-16-160
- 9525 W Camino de Oro
- 23311 N 95th Dr
- 9622 W Villa Chula
- 9445 W Monte Lindo
- 23097 N 95th Dr
- 9677 W Patrick Ln
- 9723 W Patrick Ln
- 9452 W Parkside Ln
- 24372 N 96th Ln
- 23072 N 98th Dr
- 22876 N 94th Ln
- 9982 W Villa Chula
- 9583 W Jj Ranch Rd
- 9911 W Jessie Ln
- 22743 N 97th Dr
- 9952 W Jessie Ln
- 9588 W Cashman Dr
- 9508 W Jj Ranch Rd
- 22848 N 98th Dr
- 22771 N 98th Dr
