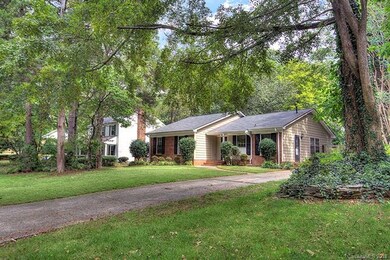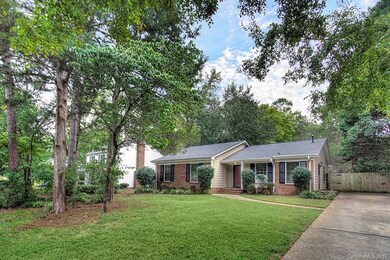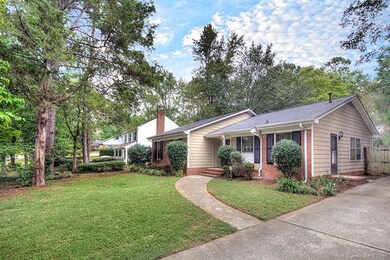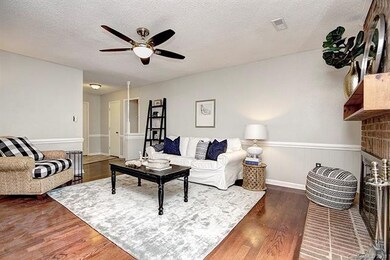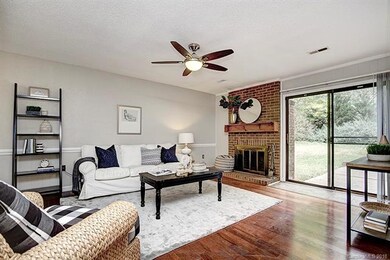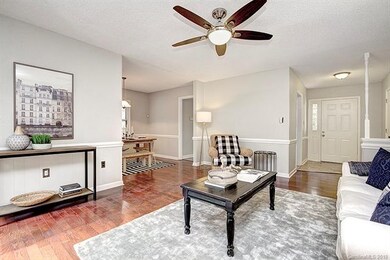
9613 Watergate Rd Charlotte, NC 28270
Sardis Woods NeighborhoodHighlights
- Ranch Style House
- Engineered Wood Flooring
- Storage Room
- East Mecklenburg High Rated A-
- Walk-In Closet
- Trails
About This Home
As of June 2023Adorable brick ranch situated on a lovely large flat treed lot in the heart of Sardis Woods. The many windows let the natural light pour into this home. Beautiful wood floors in dining, hallway and cozy den that lead up to the wood burning fireplace. This move-in ready home features fresh paint, chair-rail moldings, and 2" blinds throughout. Tiled foyer leads to large eat-in kitchen with tile backsplash and includes stainless refrigerator. Large master bedroom has new walk-in subway tiled shower, walk-in closet, new carpet and updated ceiling fan. Secondary bedrooms also include new carpet, ceiling fans and walk-in closets. Huge patio right outside the den lead to private fenced-in back yard! Less than a mile to enjoy McAlpine Greenway accessible from the walking trails in the neighborhood.
Home Details
Home Type
- Single Family
Year Built
- Built in 1977
Home Design
- Ranch Style House
- Slab Foundation
Interior Spaces
- Wood Burning Fireplace
- Storage Room
- Pull Down Stairs to Attic
- Storm Doors
Flooring
- Engineered Wood
- Tile
Bedrooms and Bathrooms
- Walk-In Closet
- 2 Full Bathrooms
Additional Features
- Many Trees
- Cable TV Available
Community Details
- Trails
Listing and Financial Details
- Assessor Parcel Number 213-138-07
Ownership History
Purchase Details
Home Financials for this Owner
Home Financials are based on the most recent Mortgage that was taken out on this home.Purchase Details
Home Financials for this Owner
Home Financials are based on the most recent Mortgage that was taken out on this home.Purchase Details
Home Financials for this Owner
Home Financials are based on the most recent Mortgage that was taken out on this home.Purchase Details
Home Financials for this Owner
Home Financials are based on the most recent Mortgage that was taken out on this home.Purchase Details
Home Financials for this Owner
Home Financials are based on the most recent Mortgage that was taken out on this home.Similar Homes in Charlotte, NC
Home Values in the Area
Average Home Value in this Area
Purchase History
| Date | Type | Sale Price | Title Company |
|---|---|---|---|
| Warranty Deed | $308,000 | None Available | |
| Warranty Deed | $225,000 | None Available | |
| Warranty Deed | $139,000 | Colonial | |
| Warranty Deed | $127,000 | -- | |
| Warranty Deed | $118,500 | -- |
Mortgage History
| Date | Status | Loan Amount | Loan Type |
|---|---|---|---|
| Open | $246,400 | New Conventional | |
| Previous Owner | $215,300 | New Conventional | |
| Previous Owner | $213,750 | New Conventional | |
| Previous Owner | $142,600 | Unknown | |
| Previous Owner | $111,200 | Purchase Money Mortgage | |
| Previous Owner | $103,800 | Unknown | |
| Previous Owner | $19,014 | Credit Line Revolving | |
| Previous Owner | $101,600 | Purchase Money Mortgage | |
| Previous Owner | $94,800 | Purchase Money Mortgage | |
| Closed | $19,050 | No Value Available | |
| Closed | $27,800 | No Value Available |
Property History
| Date | Event | Price | Change | Sq Ft Price |
|---|---|---|---|---|
| 06/29/2023 06/29/23 | Sold | $410,000 | +5.1% | $286 / Sq Ft |
| 05/06/2023 05/06/23 | Pending | -- | -- | -- |
| 05/05/2023 05/05/23 | For Sale | $390,000 | +26.6% | $272 / Sq Ft |
| 04/27/2021 04/27/21 | Sold | $308,000 | +4.4% | $217 / Sq Ft |
| 03/21/2021 03/21/21 | Pending | -- | -- | -- |
| 03/20/2021 03/20/21 | For Sale | $295,000 | +31.1% | $208 / Sq Ft |
| 11/21/2018 11/21/18 | Sold | $225,000 | 0.0% | $159 / Sq Ft |
| 10/21/2018 10/21/18 | Pending | -- | -- | -- |
| 10/19/2018 10/19/18 | Price Changed | $225,000 | -6.2% | $159 / Sq Ft |
| 09/27/2018 09/27/18 | For Sale | $239,900 | 0.0% | $169 / Sq Ft |
| 11/01/2013 11/01/13 | Rented | $1,125 | -6.3% | -- |
| 10/02/2013 10/02/13 | Under Contract | -- | -- | -- |
| 09/09/2013 09/09/13 | For Rent | $1,200 | +2.1% | -- |
| 09/14/2012 09/14/12 | Rented | $1,175 | 0.0% | -- |
| 08/15/2012 08/15/12 | Under Contract | -- | -- | -- |
| 08/10/2012 08/10/12 | For Rent | $1,175 | -- | -- |
Tax History Compared to Growth
Tax History
| Year | Tax Paid | Tax Assessment Tax Assessment Total Assessment is a certain percentage of the fair market value that is determined by local assessors to be the total taxable value of land and additions on the property. | Land | Improvement |
|---|---|---|---|---|
| 2023 | $2,582 | $333,100 | $90,000 | $243,100 |
| 2022 | $2,236 | $218,700 | $70,000 | $148,700 |
| 2021 | $2,225 | $218,700 | $70,000 | $148,700 |
| 2020 | $2,218 | $218,700 | $70,000 | $148,700 |
| 2019 | $2,202 | $218,700 | $70,000 | $148,700 |
| 2018 | $2,078 | $152,800 | $40,000 | $112,800 |
| 2017 | $2,041 | $152,800 | $40,000 | $112,800 |
| 2016 | $2,031 | $152,800 | $40,000 | $112,800 |
| 2015 | $2,020 | $152,800 | $40,000 | $112,800 |
| 2014 | $2,025 | $0 | $0 | $0 |
Agents Affiliated with this Home
-
Amanda Miklos
A
Seller's Agent in 2023
Amanda Miklos
Keller Williams South Park
(704) 770-1287
3 in this area
33 Total Sales
-
Shelly Rydell

Buyer's Agent in 2023
Shelly Rydell
Dickens Mitchener & Associates Inc
(704) 649-6530
1 in this area
94 Total Sales
-
Anne Monsted

Seller's Agent in 2021
Anne Monsted
COMPASS
(704) 968-0379
1 in this area
136 Total Sales
-
Matt Claxton

Seller's Agent in 2018
Matt Claxton
My Townhome LLC
(704) 614-1446
2 in this area
146 Total Sales
-
T
Buyer's Agent in 2012
Treva McCain
My Townhome
Map
Source: Canopy MLS (Canopy Realtor® Association)
MLS Number: CAR3438326
APN: 213-138-07
- 1006 Covewood Ct
- 706 Hammermill Rd
- 709 Falls Church Rd
- 9305 Harps Mill Ct
- 9930 Sardis Oaks Rd
- 8936 Rittenhouse Cir
- 9826 Meringue Place
- 1250 Maple Shade Ln
- 911 Munday Ct
- 1115 Berry Ridge Rd
- 9639 Green Gable Ct
- 8749 Rittenhouse Cir
- 8742 Rittenhouse Cir
- 429 Sunnywood Ln
- 1123 Richard Barry Dr
- 1077 Sardis Cove Dr
- 8618 Rittenhouse Cir
- 1069 Sardis Cove Dr
- 941 Sardis Cove Dr
- 7506 Kilcullen Dr

