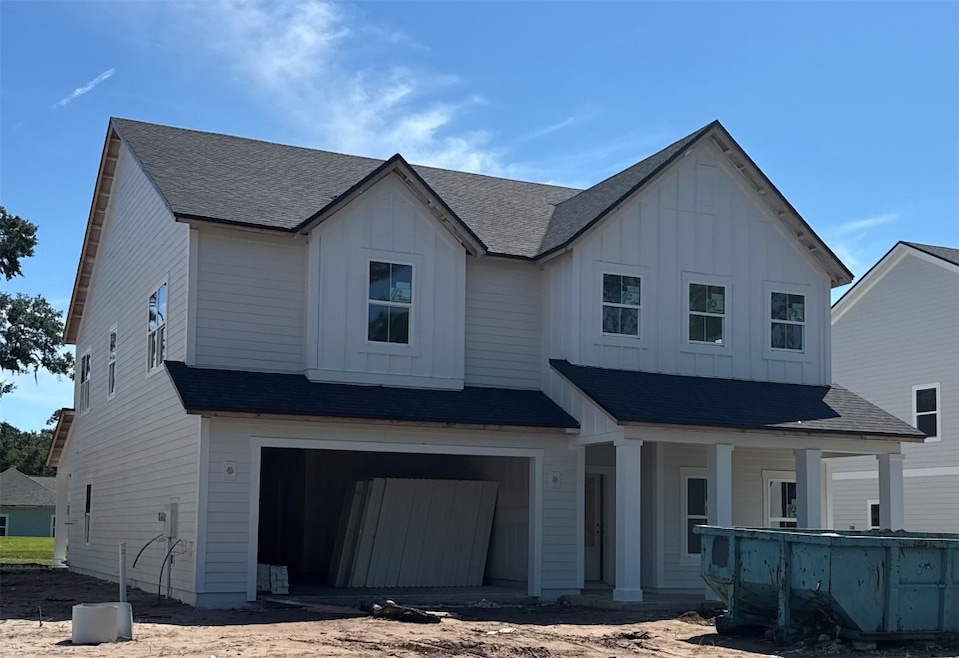Estimated payment $3,971/month
Highlights
- Cooling Available
- Central Heating
- Under Construction
- Yulee Elementary School Rated A-
- 2 Car Garage
About This Home
Take advantage of this Builder's incentive: Fixed Rate 4.99% ©Jet HomeLoans Valid thru December 2025, contact agent with additional questions or review full disclosure in attachments! The Rosewood home plan is a spacious and versatile two-story residence, offering 3,327 square feet of meticulously designed living space. Featuring six well-appointed bedrooms and four bathrooms, this home accommodates large families and guests with ease. The open-concept layout on the main floor seamlessly integrates the kitchen, dining, and living areas, creating a welcoming environment for gatherings and daily activities. Modern design touches and high-quality finishes throughout enhance both the aesthetic appeal and functionality of the home. With three garage spaces, the Rosewood plan provides ample parking and storage solutions, making it an ideal choice for those seeking comfort and convenience in their living space. Located in Pirates Bluff, a peaceful community close to top schools, shopping, and just a short drive to Amelia Island beaches and I-95. Projected move ready late 2025.
Listing Agent
BERKSHIRE HATHAWAY HomeServices HWREI License #3299936 Listed on: 09/05/2025

Open House Schedule
-
Tuesday, November 18, 202511:00 am to 2:00 pm11/18/2025 11:00:00 AM +00:0011/18/2025 2:00:00 PM +00:00Add to Calendar
-
Wednesday, November 19, 202511:00 am to 2:00 pm11/19/2025 11:00:00 AM +00:0011/19/2025 2:00:00 PM +00:00Add to Calendar
Home Details
Home Type
- Single Family
Year Built
- Built in 2025 | Under Construction
Lot Details
- 9,413 Sq Ft Lot
- Lot Dimensions are 75x125
- Property is zoned PUD
HOA Fees
- $83 Monthly HOA Fees
Parking
- 2 Car Garage
Home Design
- Shingle Roof
Interior Spaces
- 3,327 Sq Ft Home
- 2-Story Property
Kitchen
- Oven
- Stove
- Microwave
- Disposal
Bedrooms and Bathrooms
- 5 Bedrooms
- 4 Full Bathrooms
Utilities
- Cooling Available
- Central Heating
Community Details
- Built by Dream Finders Home
- Pirates Bluff Subdivision
Listing and Financial Details
- Assessor Parcel Number 38-3N-28-0810-0009-0000
Map
Home Values in the Area
Average Home Value in this Area
Property History
| Date | Event | Price | List to Sale | Price per Sq Ft | Prior Sale |
|---|---|---|---|---|---|
| 10/25/2025 10/25/25 | For Sale | $619,990 | 0.0% | $186 / Sq Ft | |
| 10/24/2025 10/24/25 | Off Market | $619,990 | -- | -- | |
| 10/16/2025 10/16/25 | Price Changed | $619,990 | -4.6% | $186 / Sq Ft | |
| 09/05/2025 09/05/25 | For Sale | $649,990 | -9.2% | $195 / Sq Ft | |
| 08/18/2025 08/18/25 | Sold | $715,990 | 0.0% | $252 / Sq Ft | View Prior Sale |
| 08/13/2025 08/13/25 | Off Market | $715,990 | -- | -- | |
| 07/24/2025 07/24/25 | For Sale | $715,990 | -- | $252 / Sq Ft |
Source: Amelia Island - Nassau County Association of REALTORS®
MLS Number: 113533
- 96124 Pirates Bluff Rd
- 96148 Pirates Bluff Rd
- Avalon II Plan at Pirates Bluff
- Fernandina Plan at Pirates Bluff
- Rosewood Plan at Pirates Bluff
- 96112 Pirates Bluff Rd
- Boca II Plan at Pirates Bluff
- 96160 Pirates Bluff Rd
- 96100 Pirates Bluff Rd
- 96111 Pirates Bluff Rd
- 96088 Pirates Bluff Rd
- 96076 Pirates Bluff Rd
- 96064 Pirates Bluff Rd
- 96882 Blackrock CV Way
- 96898 Blackrock CV Way
- 96866 Blackrock CV Way
- 96858 Blackrock CV Way
- 96842 Blackrock CV Way
- 96834 Blackrock CV Way
- 96826 Blackrock CV Way
- 96813 Blackrock CV Way
- 96818 Blackrock CV Way
- 96805 Blackrock CV Way
- 96810 Blackrock CV Way
- 96785 Blackrock CV Way
- 85036 Furtherview Ct
- 96615 Commodore Point Dr
- 95107 Twin Oaks Ln
- 96218 Windsor Dr
- 96006 Tidal Bay Ct
- 96153 Noeta Place
- 86015 Courtney Isles Way
- 23996 Creek Parke Cir
