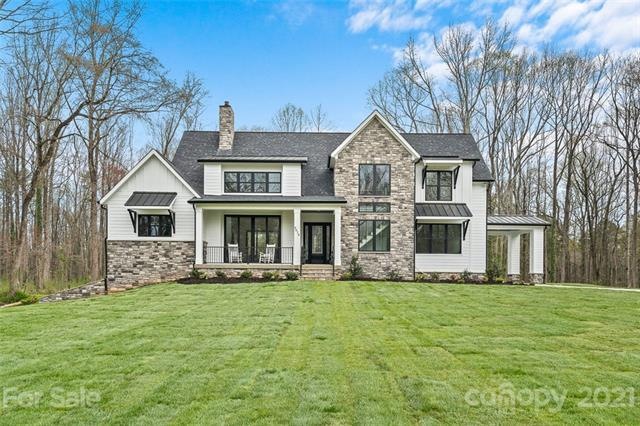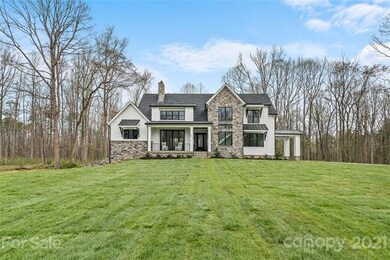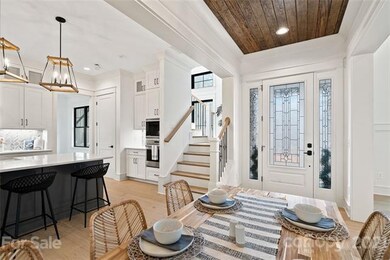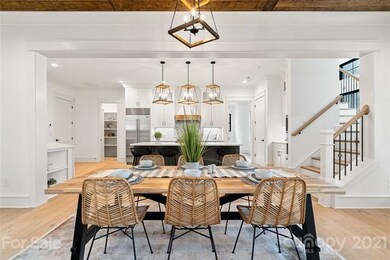
9614 Beatties Ford Rd Huntersville, NC 28078
Highlights
- New Construction
- Open Floorplan
- Outdoor Kitchen
- Gated Community
- Engineered Wood Flooring
- Porte-Cochere
About This Home
As of May 2021Exquisite new construction now available in Olde Poplar, an upcoming gated community, on pristine property. This timeless modern-farmhouse style hideaway has a design on a grand scale featuring an open floor plan, lots of light, and stunning finishes. The chef’s kitchen is equipped with high-end appliances including a subzero fridge, WOLF range, farm sink, and large walk in pantry. Luxurious master on main with vaulted ceilings and beautiful wood beams includes a spa-like master bathroom suite and a large custom closet boasting natural light. Guest suite on main level. Second level boasts 2 BDRs, a spacious loft, and a large bonus room with wet bar- great for entertaining! Open the back doors and enjoy your private back porch that overlooks the expansive backyard with mature trees. 3 car garage with Porte-cochere. Unfinished Basement brings so much opportunity to expand and custom design your space! Minutes from everything Huntersville has to offer and easy commute to the city!
Last Agent to Sell the Property
Realty ONE Group Select License #284502 Listed on: 03/26/2021

Home Details
Home Type
- Single Family
Year Built
- Built in 2020 | New Construction
Parking
- Attached Garage
- Porte-Cochere
Interior Spaces
- Open Floorplan
- Wet Bar
- Kitchen Island
Flooring
- Engineered Wood
- Tile
Bedrooms and Bathrooms
- Walk-In Closet
Additional Features
- Outdoor Kitchen
- Septic Tank
Community Details
- Gated Community
Listing and Financial Details
- Assessor Parcel Number 01546148
Ownership History
Purchase Details
Home Financials for this Owner
Home Financials are based on the most recent Mortgage that was taken out on this home.Similar Homes in the area
Home Values in the Area
Average Home Value in this Area
Purchase History
| Date | Type | Sale Price | Title Company |
|---|---|---|---|
| Warranty Deed | $1,190,000 | Carolina Title Services |
Mortgage History
| Date | Status | Loan Amount | Loan Type |
|---|---|---|---|
| Open | $700,000 | New Conventional |
Property History
| Date | Event | Price | Change | Sq Ft Price |
|---|---|---|---|---|
| 07/07/2025 07/07/25 | Price Changed | $1,599,700 | -2.3% | $419 / Sq Ft |
| 05/21/2025 05/21/25 | Price Changed | $1,637,500 | -2.2% | $429 / Sq Ft |
| 03/28/2025 03/28/25 | For Sale | $1,675,000 | +40.8% | $438 / Sq Ft |
| 05/21/2021 05/21/21 | Sold | $1,190,000 | -4.8% | $311 / Sq Ft |
| 04/06/2021 04/06/21 | Pending | -- | -- | -- |
| 03/26/2021 03/26/21 | For Sale | $1,250,000 | +733.3% | $326 / Sq Ft |
| 01/06/2020 01/06/20 | Sold | $150,000 | 0.0% | -- |
| 01/03/2020 01/03/20 | Pending | -- | -- | -- |
| 01/03/2020 01/03/20 | For Sale | $150,000 | -- | -- |
Tax History Compared to Growth
Tax History
| Year | Tax Paid | Tax Assessment Tax Assessment Total Assessment is a certain percentage of the fair market value that is determined by local assessors to be the total taxable value of land and additions on the property. | Land | Improvement |
|---|---|---|---|---|
| 2023 | $8,081 | $1,214,400 | $156,200 | $1,058,200 |
| 2022 | $6,619 | $772,400 | $135,000 | $637,400 |
| 2021 | $5,019 | $585,700 | $135,000 | $450,700 |
Agents Affiliated with this Home
-
Suzette Gray

Seller's Agent in 2025
Suzette Gray
Coldwell Banker Realty
(704) 401-7737
3 in this area
204 Total Sales
-
Julie Swinger

Seller's Agent in 2021
Julie Swinger
Realty ONE Group Select
9 in this area
37 Total Sales
-
Cliff. Repairs Swinger
C
Seller Co-Listing Agent in 2021
Cliff. Repairs Swinger
Realty ONE Group Select
(704) 929-2587
2 in this area
10 Total Sales
-
Jesse Goodwin

Seller's Agent in 2020
Jesse Goodwin
Carolina Living Associates LLC
(704) 363-8377
14 in this area
39 Total Sales
Map
Source: Canopy MLS (Canopy Realtor® Association)
MLS Number: CAR3722470
APN: 015-461-48
- 7016 Butternut Oak Tr
- 7020 Butternut Oak Tr
- 7023 Butternut Oak Tr
- 7024 Butternut Oak Tr
- 7027 Butternut Oak Tr
- 7030 Butternut Oak Terrace
- 7031 Butternut Oak Tr
- 7035 Butternut Oak Tr
- 7101 Butternut Oak Tr
- 7105 Butternut Oak Tr
- 7138 Butternut Oak Tr
- 7137 Butternut Oak Tr
- 7932 Hedrick Cir
- 9007 Beatties Ford Rd
- 9025 Shields Dr
- 9003 Beatties Ford Rd
- 8733 Canter Post Dr
- 4719 Sahalee Ln
- 8731 Sheltonham Way
- 8624 Canter Post Dr






