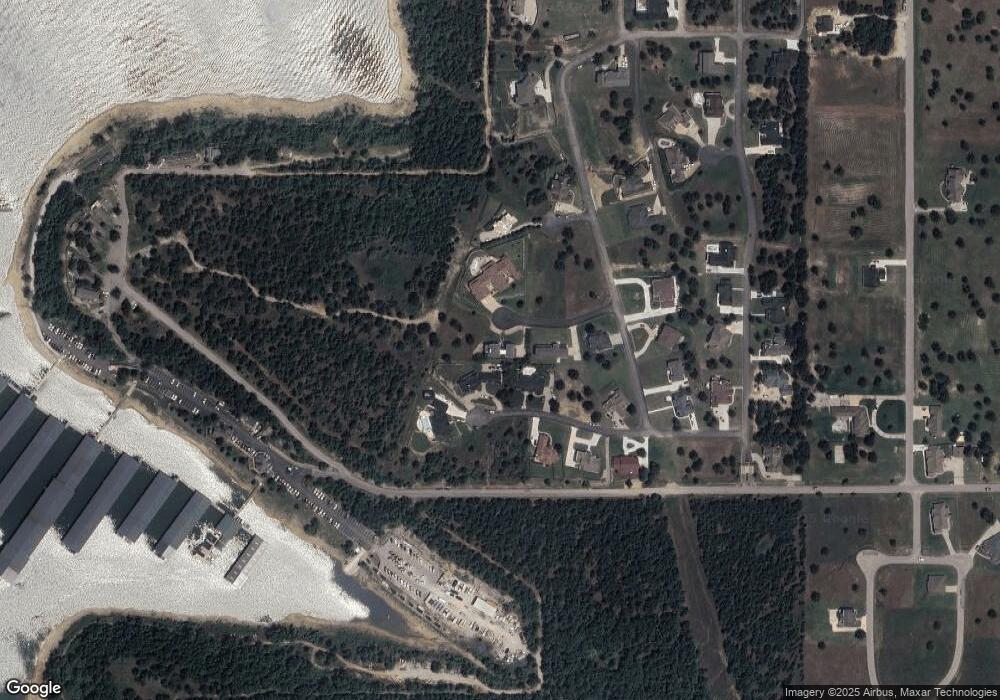9614 Horizon Cir Sperry, OK 74073
Estimated Value: $969,000 - $1,121,000
4
Beds
4
Baths
3,003
Sq Ft
$348/Sq Ft
Est. Value
About This Home
This home is located at 9614 Horizon Cir, Sperry, OK 74073 and is currently estimated at $1,045,000, approximately $347 per square foot. 9614 Horizon Cir is a home with nearby schools including Marrs Elementary School, Newman Middle School, and Skiatook High School.
Ownership History
Date
Name
Owned For
Owner Type
Purchase Details
Closed on
Apr 11, 2022
Sold by
Corso Family Revocable Trust and Corso John C
Bought by
Brown John and Brown Audrey
Current Estimated Value
Purchase Details
Closed on
Dec 10, 2010
Sold by
Statesource Development Llc
Bought by
Corso John C and Corsocorso Jane R
Home Financials for this Owner
Home Financials are based on the most recent Mortgage that was taken out on this home.
Original Mortgage
$75,000
Interest Rate
4.24%
Mortgage Type
Future Advance Clause Open End Mortgage
Create a Home Valuation Report for This Property
The Home Valuation Report is an in-depth analysis detailing your home's value as well as a comparison with similar homes in the area
Home Values in the Area
Average Home Value in this Area
Purchase History
| Date | Buyer | Sale Price | Title Company |
|---|---|---|---|
| Brown John | $955,000 | Apex Title | |
| Corso John C | $75,000 | Tulsa Abstrct & Title Co |
Source: Public Records
Mortgage History
| Date | Status | Borrower | Loan Amount |
|---|---|---|---|
| Previous Owner | Corso John C | $75,000 |
Source: Public Records
Tax History Compared to Growth
Tax History
| Year | Tax Paid | Tax Assessment Tax Assessment Total Assessment is a certain percentage of the fair market value that is determined by local assessors to be the total taxable value of land and additions on the property. | Land | Improvement |
|---|---|---|---|---|
| 2025 | $12,635 | $87,576 | $25,476 | $62,100 |
| 2024 | $12,635 | $114,600 | $36,000 | $78,600 |
| 2023 | $12,554 | $114,600 | $36,000 | $78,600 |
| 2022 | $8,542 | $55,920 | $9,000 | $46,920 |
| 2021 | $6,144 | $55,920 | $9,000 | $46,920 |
| 2020 | $5,884 | $55,920 | $9,000 | $46,920 |
| 2019 | $5,667 | $50,721 | $9,000 | $41,721 |
| 2018 | $5,646 | $50,721 | $9,000 | $41,721 |
| 2017 | $5,684 | $50,386 | $9,000 | $41,386 |
| 2016 | $5,703 | $50,386 | $9,000 | $41,386 |
| 2015 | $5,666 | $50,416 | $9,000 | $41,416 |
| 2014 | $5,413 | $50,416 | $9,000 | $41,416 |
| 2013 | $5,413 | $50,416 | $9,000 | $41,416 |
Source: Public Records
Map
Nearby Homes
- 0003 Marina Dr
- 0001 Marina Dr
- 0 Shoreline Dr Unit 2543659
- 9352 Scenic Bluff Ave
- 12586 Wilson Dr
- 11 Avalon Dr
- 1 Lakeview Rd
- 14 Avalon Dr
- 12255 Avalon Dr
- 45 Catalina Blvd
- 33 Catalina Blvd
- 22 Catalina Blvd
- 21 Catalina Blvd
- 19 Catalina Blvd
- 18 Catalina Blvd
- 0 Lakeview Rd Unit 2540300
- 1 Sunset View Dr
- 12778 Lake Rd
- 0 Lake Rd Unit 2546237
- 8222 W 118th St N
- 9651 Sunset Cir
- 9585 Sunset Cir
- 9584 Horizon Cir
- 0 Horizon Cir
- 9639 Horizon Cir
- 0 Horizon Cir Unit 2508413
- 0 Horizon Cir Unit 1708941
- 0 Horizon Cir Unit 1734568
- 0 Horizon Cir Unit 1808144
- 0 Horizon Cir Unit 2122999
- 0 Horizon Cir Unit 2122996
- 12382 Shoreline Dr
- 9648 Sunset Cir
- 9564 Sunset Cir
- 9592 Sunset Cir
- 9643 Shoreline Cir
- 12336 Shoreline Dr
- Lot 11 Blk 2 Sunset Cir
- Lot 10 Blk 2 Sunset Cir
- Lot 9 Blk 2 Sunset Cir
