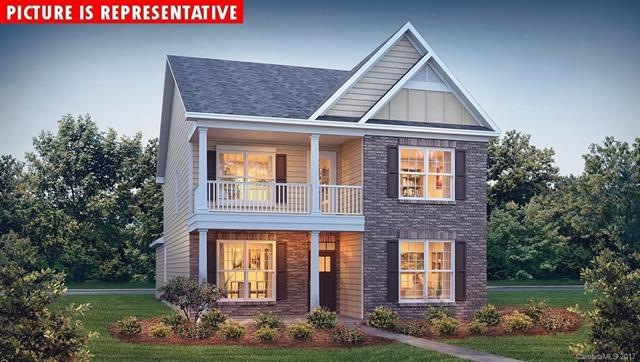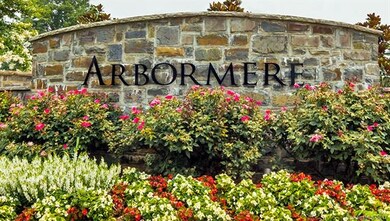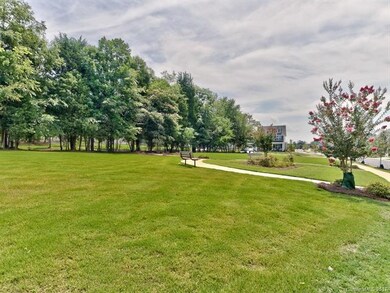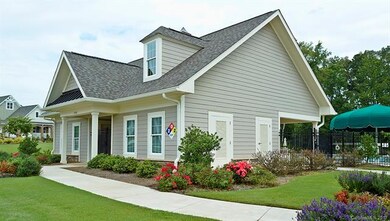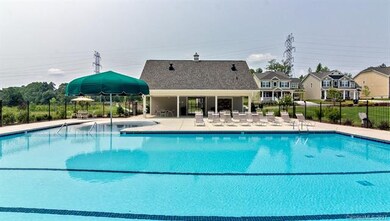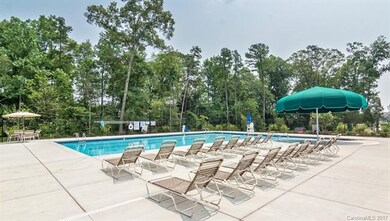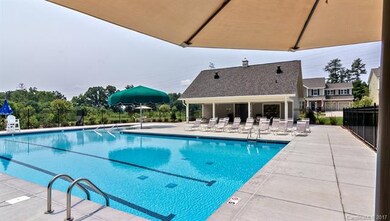
9615 Rayneridge Dr Unit 107 Huntersville, NC 28078
Estimated Value: $520,062 - $555,000
Highlights
- Under Construction
- Charleston Architecture
- Community Pool
- Open Floorplan
- Engineered Wood Flooring
- Recreation Facilities
About This Home
As of June 2017Very popular Charleston-style home which features a main floor master suite with 3 beds, laundry and a 2nd master upstairs! It is also our only plan boasting double front porches! This home has many of today’s most desirable features including stainless steel appliances, hardwood flooring on main living areas, tile flooring in baths and laundry, crown molding and much more. Also has a rear attached 2 car garage with full driveway behind the home and back patio off the kitchen -come see!
Home Details
Home Type
- Single Family
Est. Annual Taxes
- $3,302
Year Built
- Built in 2017 | Under Construction
Lot Details
- 4,792
HOA Fees
- $50 Monthly HOA Fees
Parking
- Attached Garage
Home Design
- Charleston Architecture
- Slab Foundation
Interior Spaces
- Open Floorplan
- Tray Ceiling
- Gas Log Fireplace
- Insulated Windows
Flooring
- Engineered Wood
- Tile
Bedrooms and Bathrooms
- Walk-In Closet
- Garden Bath
Additional Features
- Level Lot
- Heating System Uses Natural Gas
Listing and Financial Details
- Assessor Parcel Number 01503504
Community Details
Overview
- Hawthorne Management Association, Phone Number (704) 377-0114
- Built by DR Horton
Recreation
- Recreation Facilities
- Community Playground
- Community Pool
Ownership History
Purchase Details
Home Financials for this Owner
Home Financials are based on the most recent Mortgage that was taken out on this home.Similar Homes in Huntersville, NC
Home Values in the Area
Average Home Value in this Area
Purchase History
| Date | Buyer | Sale Price | Title Company |
|---|---|---|---|
| Blackwelder Ronnie | $293,000 | None Available |
Mortgage History
| Date | Status | Borrower | Loan Amount |
|---|---|---|---|
| Open | Blackwelder Ronnie | $290,000 | |
| Closed | Blackwelder Ronnie | $279,921 | |
| Closed | Blackwelder Ronnie | $277,900 |
Property History
| Date | Event | Price | Change | Sq Ft Price |
|---|---|---|---|---|
| 06/27/2017 06/27/17 | Sold | $292,900 | +0.5% | $112 / Sq Ft |
| 05/16/2017 05/16/17 | Pending | -- | -- | -- |
| 03/27/2017 03/27/17 | For Sale | $291,503 | -- | $111 / Sq Ft |
Tax History Compared to Growth
Tax History
| Year | Tax Paid | Tax Assessment Tax Assessment Total Assessment is a certain percentage of the fair market value that is determined by local assessors to be the total taxable value of land and additions on the property. | Land | Improvement |
|---|---|---|---|---|
| 2023 | $3,302 | $478,200 | $125,000 | $353,200 |
| 2022 | $2,906 | $319,800 | $75,000 | $244,800 |
| 2021 | $2,889 | $319,800 | $75,000 | $244,800 |
| 2020 | $2,864 | $319,800 | $75,000 | $244,800 |
| 2019 | $2,858 | $319,800 | $75,000 | $244,800 |
| 2018 | $2,900 | $40,000 | $40,000 | $0 |
| 2017 | $448 | $40,000 | $40,000 | $0 |
Agents Affiliated with this Home
-
Jamey Slawter

Seller's Agent in 2017
Jamey Slawter
DR Horton Inc
(704) 425-0482
311 Total Sales
-
C
Seller Co-Listing Agent in 2017
Cameron McDonald
DR Horton Inc
(513) 309-2010
215 Total Sales
-
Cynthia Crisp

Buyer's Agent in 2017
Cynthia Crisp
Better Homes and Gardens Real Estate Paracle
(704) 589-0485
1 in this area
151 Total Sales
Map
Source: Canopy MLS (Canopy Realtor® Association)
MLS Number: CAR3264952
APN: 015-035-04
- 10906 Charmont Place
- 15807 Foreleigh Rd
- 10707 Charmont Place
- 15916 Foreleigh Rd
- 14812 Baytown Ct
- 7850 Bud Henderson Rd
- 16114 Foreleigh Rd
- 6707 Dunton St
- 6827 Dunton St
- 6909 Dunton St
- 7201 Gilead Rd
- 14316 Baytown Ct
- 3808 Halcyon Dr
- 7400 Gilead Rd
- 8828 Powder Works Dr
- 6729 Garden Hill Dr
- 8901 Powder Works Dr
- 14520 Beatties Ford Rd
- 7006 Garden Hill Dr
- 6419 Gilead Rd
- 9615 Rayneridge Dr Unit 107
- 9619 Rayneridge Dr
- 9611 Rayneridge Dr Unit 108
- 9607 Rayneridge Dr Unit 109
- 9627 Rayneridge Dr Unit 105
- 9627 Rayneridge Dr
- 9603 Rayneridge Dr Unit 110
- 8114 Kalson St Unit 114
- 8114 Kalson St
- 9633 Rayneridge Dr Unit 104
- 8110 Kalson St Unit 113
- 8118 Kalson St
- 8106 Kalson St Unit 112
- 8106 Kalson St
- 9616 Rayneridge Dr Unit 69
- 9616 Rayneridge Dr
- 9610 Rayneridge Dr Unit 68
- 9637 Rayneridge Dr Unit 103
- 9637 Rayneridge Dr
- 9620 Rayneridge Dr Unit 70
