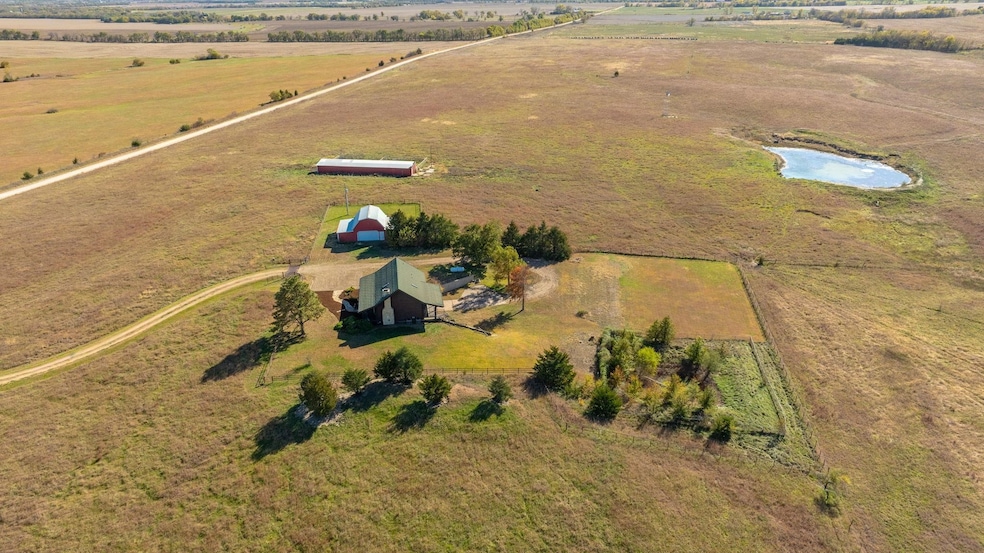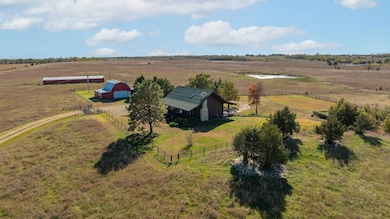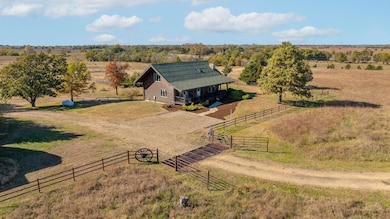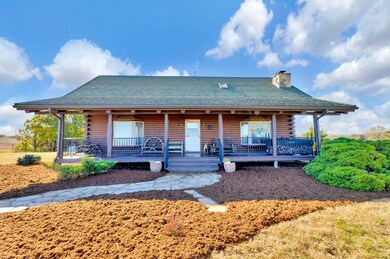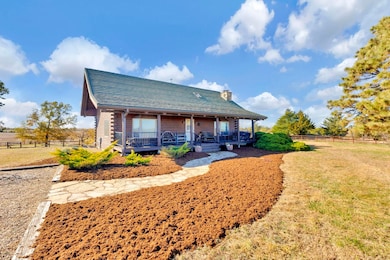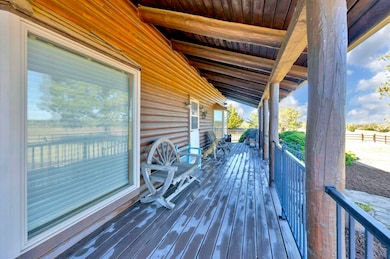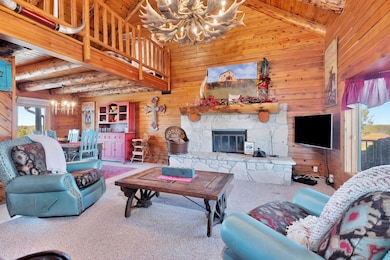9615 S Rock Rd Valley Center, KS 67147
Estimated payment $4,371/month
Highlights
- 40 Acre Lot
- Wooded Lot
- Corner Lot
- Pond
- Vaulted Ceiling
- No HOA
About This Home
Welcome to your own slice of Kansas paradise! Tucked at the end of a private, winding 1/8-mile driveway, this custom log home sits on 40 rolling, fully fenced acres — complete with a serene pond, open pasture, and wide-open views in every direction. Crafted from hand-peeled Western Red Cedar logs sourced from British Columbia and milled in Colorado, this home showcases unmatched craftsmanship and timeless beauty. Inside, the great room stuns with approximately 22-foot vaulted ceilings made from whole logs, a striking stone fireplace, and natural light pouring through expansive windows. The property is perfectly set up for horses or livestock with metal fencing, cross-fenced areas, and multiple outbuildings — including a 30x45 metal barn with loft space and a large pole barn with horse stalls, tack room, and feeding setup. A metal roof ensures lasting durability, and the combination of tillable land and open grassland offers flexibility for hobby farming or ranch life. Whether you’re seeking a peaceful retreat or a working ranch, this property delivers it all — seclusion, craftsmanship, and the beauty of nature just minutes from town.
Listing Agent
Berkshire Hathaway PenFed Realty Brokerage Phone: 316-990-0184 License #00052742 Listed on: 11/06/2025

Home Details
Home Type
- Single Family
Est. Annual Taxes
- $5,100
Year Built
- Built in 1993
Lot Details
- 40 Acre Lot
- Wood Fence
- Corner Lot
- Sprinkler System
- Wooded Lot
Parking
- 4 Car Garage
Home Design
- Metal Roof
Interior Spaces
- Wet Bar
- Vaulted Ceiling
- Ceiling Fan
- Skylights
- Wood Burning Fireplace
- Self Contained Fireplace Unit Or Insert
- Fireplace Features Blower Fan
- Family Room with Fireplace
- Living Room
- Dining Room
Kitchen
- Microwave
- Dishwasher
- Disposal
Flooring
- Carpet
- Vinyl
Bedrooms and Bathrooms
- 3 Bedrooms
- Walk-In Closet
- 3 Full Bathrooms
- Spa Bath
Laundry
- Laundry Room
- Laundry on main level
- 220 Volts In Laundry
Basement
- Walk-Out Basement
- Natural lighting in basement
Home Security
- Storm Windows
- Storm Doors
Accessible Home Design
- Handicap Accessible
Outdoor Features
- Pond
- Stream or River on Lot
- Covered Deck
- Covered Patio or Porch
Schools
- Remington Elementary School
- Remington High School
Utilities
- Forced Air Zoned Heating and Cooling System
- Heating System Uses Natural Gas
- Propane
- Lagoon System
Community Details
- No Home Owners Association
- None Listed On Tax Record Subdivision
Listing and Financial Details
- Assessor Parcel Number 040-119-31-0-00-00-001.00-0
Map
Home Values in the Area
Average Home Value in this Area
Tax History
| Year | Tax Paid | Tax Assessment Tax Assessment Total Assessment is a certain percentage of the fair market value that is determined by local assessors to be the total taxable value of land and additions on the property. | Land | Improvement |
|---|---|---|---|---|
| 2025 | $4,923 | $41,380 | $3,827 | $37,553 |
| 2024 | $4,923 | $40,671 | $3,815 | $36,856 |
| 2023 | $4,714 | $38,998 | $3,770 | $35,228 |
| 2022 | $4,317 | $36,388 | $3,629 | $32,759 |
| 2021 | $4,076 | $33,835 | $3,500 | $30,335 |
| 2020 | $3,999 | $32,834 | $3,359 | $29,475 |
| 2019 | $4,097 | $33,700 | $3,098 | $30,602 |
| 2018 | $3,794 | $32,882 | $2,864 | $30,018 |
| 2017 | $3,765 | $32,536 | $2,789 | $29,747 |
| 2016 | $3,900 | $34,188 | $2,753 | $31,435 |
| 2015 | $3,847 | $34,179 | $2,747 | $31,432 |
| 2014 | $2,419 | $21,913 | $2,699 | $19,214 |
Property History
| Date | Event | Price | List to Sale | Price per Sq Ft | Prior Sale |
|---|---|---|---|---|---|
| 11/06/2025 11/06/25 | For Sale | $750,000 | +15.4% | $283 / Sq Ft | |
| 10/31/2014 10/31/14 | Sold | -- | -- | -- | View Prior Sale |
| 09/18/2014 09/18/14 | Pending | -- | -- | -- | |
| 07/31/2014 07/31/14 | For Sale | $650,000 | -- | $245 / Sq Ft |
Source: South Central Kansas MLS
MLS Number: 664570
APN: 119-31-0-00-00-001.00-0
- 6330 SE 84th St
- Lot 2 Block A Barnhart Lake Addition
- Lot 3 Block 3 Barnhart Lakes Addition
- 5100 E 93rd St N
- Lot 8 Block A N Red Oak
- Lot 10 Block 1 Hearthstone Addition
- 0 Lot 2 Block 2 Barnhart Estates Unit SCK649494
- 0 Lot 12 Block 1 Barnhart Estates Unit SCK649476
- 0 Lot 3 Block 2 Barnhart Estates Unit SCK649495
- 0 Lot 8 Block 1 Barnhart Estates Unit SCK649473
- 0 Lot 9 Block 1 Barnhart Estates Unit SCK649474
- 0 Lot 11 Block 1 Barnhart Estates Unit SCK649475
- 0 Lot 3 Block 1 Barnhart Estates Unit SCK649468
- 0 Lot 5 Block 1 Barnhart Estates Unit SCK649470
- 0 Lot 7 Block 1 Barnhart Estates Unit SCK649472
- 0 Lot 6 Block 1 Barnhart Estates Unit SCK649471
- 200 W 117th St N
- 0 Lot 4 Block 1 Barnhart Estates Unit SCK649469
- 500 E 109th St N
- 0 Lot 4 Block 2 Barnhart Estates Unit SCK649496
- 625 Briarbrook Ln
- 705 Cottonwood Crossing Dr
- 1501 Old Main St
- 1240 E Ford St
- 127 S Colby Ave
- 509 Cherry Ln
- 5650 N Lycee Ct
- 5917 N Newport St
- 8820 E Chris Ct
- 5782 E Bristol Cir
- 9193 N Chris
- 9143 E Chris Ct
- 5166 N Cypress St
- 209 E 11th St
- 5718 E 49th St N
- 720 Grandview Ave
- 4822 N Peregrine St
- 2846 E 45th Ct N
- 2808 E 45th Ct N
- 7627 E 37th St N
