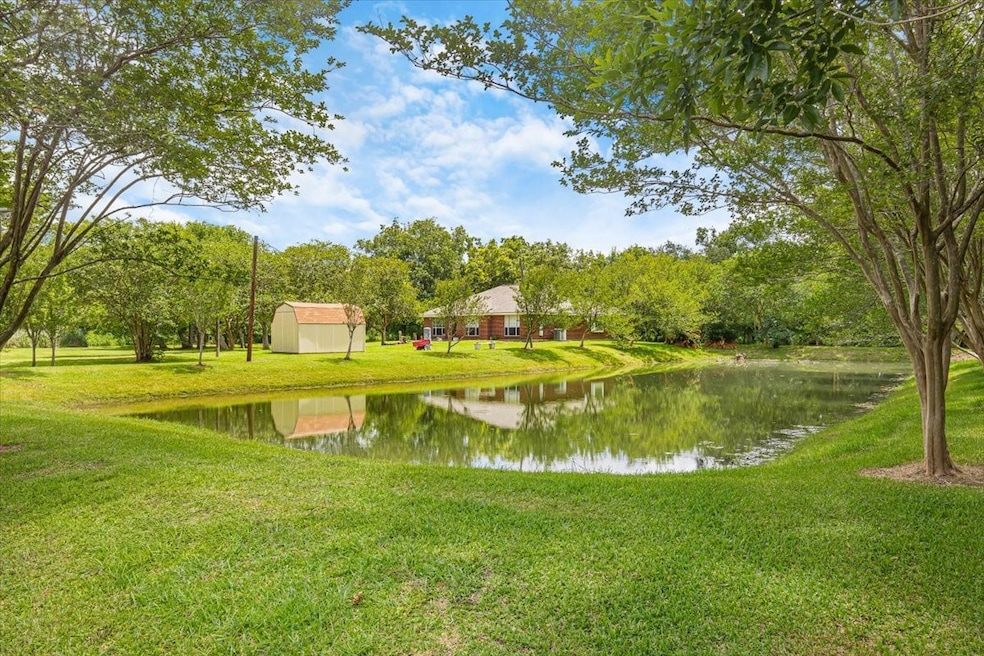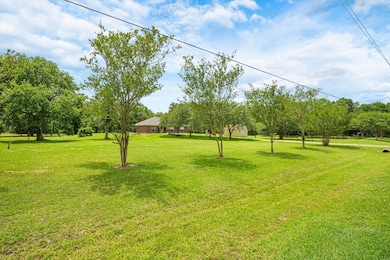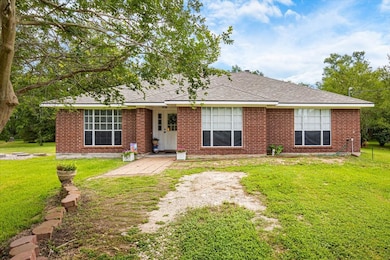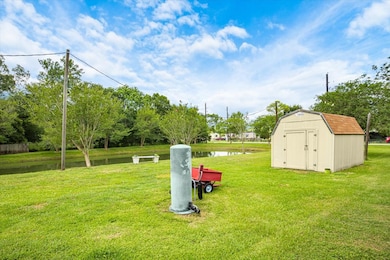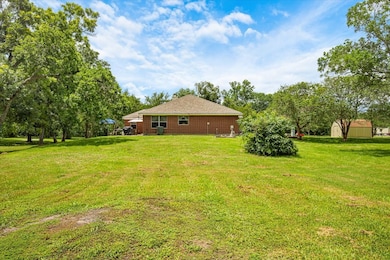
9615 Sandy Ln Manvel, TX 77578
Estimated payment $2,669/month
Highlights
- Horse Property Unimproved
- Home fronts a pond
- Wooded Lot
- Property fronts a bayou
- 3.29 Acre Lot
- Traditional Architecture
About This Home
Adorable 3/2 house on over 3 acres with a fantastic location and NO HOA. Good size pond with bass and perch in the front of the property and a small section of chocolate bayou bordering the property to the rear. If you're looking for space with the convenience of being close to the city this house offers all that and more! Sellers did have a mobile home on the property while building their home and claim there are no restrictions but buyer should verify that there are no restrictions on their intended use. Three bedrooms plus a bonus space offer tons of options for making this home your own - come see for yourself and envision yourself making it home.
Home Details
Home Type
- Single Family
Est. Annual Taxes
- $2,827
Year Built
- Built in 2001
Lot Details
- 3.29 Acre Lot
- Home fronts a pond
- Property fronts a bayou
- Cleared Lot
- Wooded Lot
- Landscaped with Trees
Home Design
- Traditional Architecture
- Brick Exterior Construction
- Pillar, Post or Pier Foundation
Interior Spaces
- 1,972 Sq Ft Home
- 1-Story Property
- Water Views
- Dishwasher
Schools
- Bennett Elementary School
- Iowa Colony Junior High
- Iowa Colony High School
Horse Facilities and Amenities
- Horse Property Unimproved
Utilities
- Central Heating and Cooling System
- Septic Tank
Community Details
- Leedy Estates Subdivision
Map
Home Values in the Area
Average Home Value in this Area
Tax History
| Year | Tax Paid | Tax Assessment Tax Assessment Total Assessment is a certain percentage of the fair market value that is determined by local assessors to be the total taxable value of land and additions on the property. | Land | Improvement |
|---|---|---|---|---|
| 2025 | $2,827 | $440,561 | $248,130 | $246,560 |
| 2023 | $2,827 | $364,100 | $210,910 | $220,420 |
| 2022 | $6,672 | $331,000 | $115,040 | $215,960 |
| 2021 | $6,865 | $324,870 | $100,660 | $224,210 |
| 2020 | $6,690 | $312,770 | $93,470 | $219,300 |
| 2019 | $6,398 | $290,130 | $93,470 | $196,660 |
| 2018 | $5,965 | $269,940 | $86,280 | $183,660 |
| 2017 | $5,492 | $267,920 | $89,870 | $178,050 |
| 2016 | $4,993 | $222,970 | $89,870 | $133,100 |
| 2015 | $4,206 | $212,850 | $71,900 | $140,950 |
| 2014 | $4,206 | $205,270 | $53,510 | $151,760 |
Property History
| Date | Event | Price | Change | Sq Ft Price |
|---|---|---|---|---|
| 09/03/2025 09/03/25 | Pending | -- | -- | -- |
| 06/11/2025 06/11/25 | For Sale | $450,000 | -- | $228 / Sq Ft |
Purchase History
| Date | Type | Sale Price | Title Company |
|---|---|---|---|
| Warranty Deed | -- | -- |
Mortgage History
| Date | Status | Loan Amount | Loan Type |
|---|---|---|---|
| Open | $122,500 | Unknown |
Similar Homes in Manvel, TX
Source: Houston Association of REALTORS®
MLS Number: 80280542
APN: 6141-0056-000
- 10830 Leslie
- 10725 Leslie Ln
- 00000 Cheryl St
- 9721 County Road 544c
- 10007 Cheryl St
- 9610 Twin Oaks Dr
- 5818 Pink Coral Ln
- 5814 Pink Coral Ln
- 5822 Pink Coral Ln
- 9822 Uzzell Rd
- 9521 Acorn Dr
- 9506 Uzzell Rd
- 5302 Chocolate Bayou Rd Unit CR89
- 9528 Gates Loop
- 9510 Gates Loop
- 5619 Water Lilies Dr
- 5615 Water Lilies Dr
- 10310 County Road 67
- 9818 Wright Dr
- 9951 Chapman Trail
