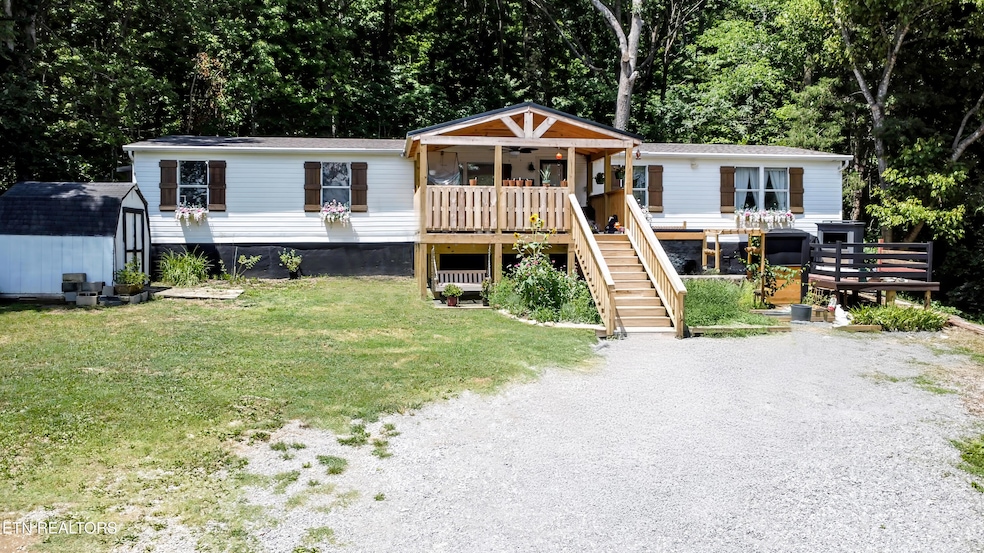9615 Smoky Row Rd Strawberry Plains, TN 37871
Estimated payment $1,687/month
Highlights
- Popular Property
- View of Trees or Woods
- Main Floor Primary Bedroom
- RV Access or Parking
- Wooded Lot
- Bonus Room
About This Home
Price lowered to $310,00, per appraisal in September 2025.
🌿 East TN Mini-Homestead on 2.3 Acres — 9615 Smoky Row Road
Embrace a serene, move-in ready lifestyle on 2.3 secluded acres in Strawberry Plains. This beautifully remodeled 3 bed, 2 bath manufactured home (1,524 sq ft) blends rustic charm with modern upgrades—perfect for homesteaders, gardeners, or anyone craving quiet privacy.
Step inside to luxury vinyl plank floors (2023), fresh paint, shiplap accent walls, and a custom barn door. The master bath boasts a cedar plank ceiling and full tile shower, while both bathrooms showcase sleek modern finishes. The flex room offers space for a media room, home office, or play area. The cozy kitchen features a center island and a 2023 dishwasher.
Key system updates include a new roof (2021) with two added vents (2024) and upgraded HVAC components (blower motor and coils in 2025)—ensuring comfort in hot East TN summers.
Outside, enjoy the fresh 12 × 16 covered metal front deck, complete with a ceiling fan and outlets—ideal for entertaining or quiet weekends. A second deck plus a boxed greenhouse (ready for setup) overlook fenced raised-bed gardens—ready for growing veggies or flowers. Three outbuildings include a large wired building, perfect for a workshop, ADU, or potential rental unit. Septic pumped in 2023 and 2025, with a new maintenance riser.
Additional features include underground utilities, an updated laundry, a play platform with slide, and a cleared yard with wooded areas for recreation or hunting. Quiet, low-traffic neighborhood.
Bonus: If Buyer uses my Prefered Lender, Deb Applegate/Fairway Independent Mortgage Corporation, Buyer's may qualify for a free appraisal.
Ready for your East TN homestead dream? Schedule your showing today.
Property Details
Home Type
- Manufactured Home
Est. Annual Taxes
- $593
Year Built
- Built in 1997
Lot Details
- 2.3 Acre Lot
- Lot Has A Rolling Slope
- Wooded Lot
Property Views
- Woods
- Mountain
- Forest
Home Design
- Brick Exterior Construction
- Vinyl Siding
Interior Spaces
- 1,524 Sq Ft Home
- Wood Burning Fireplace
- Vinyl Clad Windows
- Great Room
- Family Room
- Combination Dining and Living Room
- Bonus Room
- Workshop
- Storage
- Fire and Smoke Detector
Kitchen
- Range
- Microwave
- Dishwasher
- Kitchen Island
- Disposal
Flooring
- Tile
- Vinyl
Bedrooms and Bathrooms
- 3 Bedrooms
- Primary Bedroom on Main
- Split Bedroom Floorplan
- 2 Full Bathrooms
- Walk-in Shower
Laundry
- Laundry Room
- Dryer
- Washer
Parking
- Off-Street Parking
- RV Access or Parking
Outdoor Features
- Covered Patio or Porch
- Outdoor Storage
- Storage Shed
Schools
- Carter Elementary And Middle School
- Carter High School
Utilities
- Central Heating and Cooling System
- Septic Tank
- Internet Available
Community Details
- No Home Owners Association
Listing and Financial Details
- Assessor Parcel Number 063 145
Map
Home Values in the Area
Average Home Value in this Area
Property History
| Date | Event | Price | Change | Sq Ft Price |
|---|---|---|---|---|
| 09/09/2025 09/09/25 | Price Changed | $310,000 | -3.1% | $203 / Sq Ft |
| 07/22/2025 07/22/25 | Price Changed | $320,000 | -5.9% | $210 / Sq Ft |
| 07/17/2025 07/17/25 | For Sale | $340,000 | +119.4% | $223 / Sq Ft |
| 09/05/2021 09/05/21 | Off Market | $155,000 | -- | -- |
| 06/07/2021 06/07/21 | Sold | $155,000 | 0.0% | $85 / Sq Ft |
| 04/09/2021 04/09/21 | Off Market | $155,000 | -- | -- |
| 04/01/2021 04/01/21 | For Sale | $155,000 | -- | $85 / Sq Ft |
Source: East Tennessee REALTORS® MLS
MLS Number: 1308838
- 9633 Stringtown Rd
- 9400 Strawberry Plains Pike
- 9416 College St
- 9721 Asheville Hwy
- 9915 Smoky Row Rd
- 200 S Carter School Rd
- CANNON Cannon Ln
- 9361 Gabrielle Rd
- 9357 Gabrielle Rd
- 824 Commonwealth Ave
- Lot 3 Laura Boling Loop Rd
- 9412 Jim Loy Dr
- 601 Running Brook Dr
- 303 Andrew Johnson Hwy
- 1159 Madison Oaks Rd
- 1204 Madison Oaks Rd
- 1208 Madison Oaks Rd
- 1209 Madison Oaks Rd
- 0 Clift Rd
- 1213 Madison Oaks Rd
- 609 S Carter School Rd
- 9410 Highbrooke Ln
- 218 Eclipse Ln
- 7343 Carowinds Ln
- 1763 Strawberry Meadows Way
- 7959 Cambridge Reserve Dr
- 3494 Tyee Crossing Way
- 3468 Tyee Crossing Way
- 168 Bass Pro Dr
- 365 W Dumplin Valley Rd
- 1736 Walnut Hill Ln Unit ID1266892P
- 5518 English Holly Way
- 5518 English Holly Way
- 5809 Holston Dr
- 414 Rutledge Pike
- 6016 Kingfish Dr
- 6508 Milroy Ln
- 3023 Bryan Rd Unit 9
- 6741 Casa Bella Dr
- 5101 Asheville Hwy Unit 21







