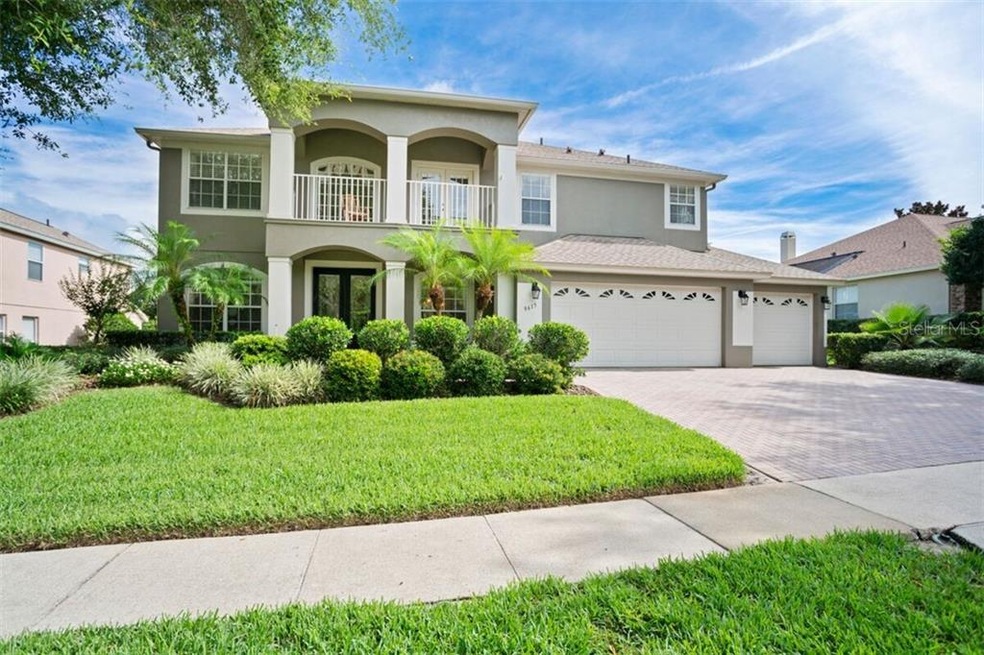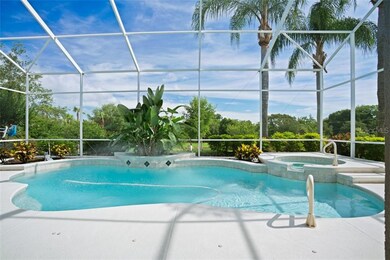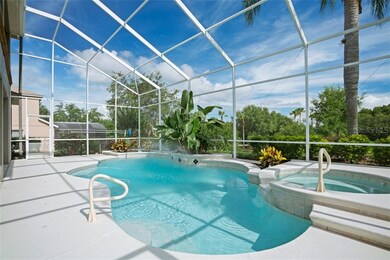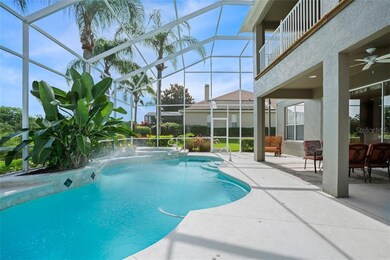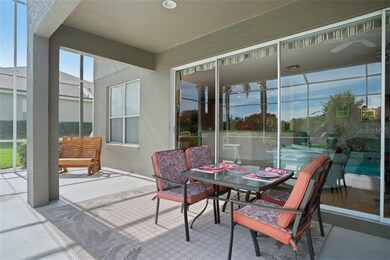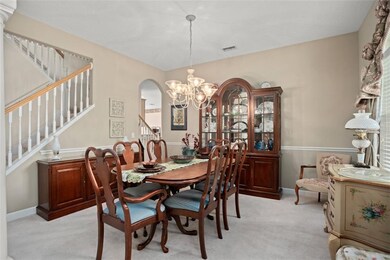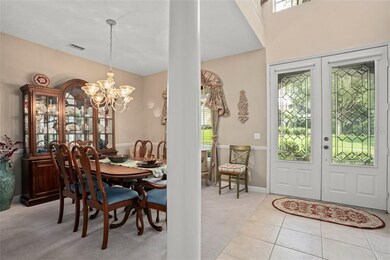
9615 Westover Club Cir Windermere, FL 34786
Highlights
- Oak Trees
- Heated In Ground Pool
- Pond View
- Thornebrooke Elementary School Rated A
- Gated Community
- Open Floorplan
About This Home
As of February 2021Beautiful 5 bedroom 4 bath Chardonnay model home in the desirable gated community of Westover Club. This home was the sales model and sits on a premium lot with a fountain view, lush landscaping, and no rear neighbors. It also features front and rear balconies. As you enter the home you walk into a tiled open foyer with a 19 foot ceiling and a view to the second floor. The foyer separates the formal living and dining rooms to the left and right. The kitchen features solid surface counters, a work island, 42” upgraded solid wood cabinets a walk in pantry and stainless steel appliances.
The four panel glass sliding doors lead from the open concept great room to the covered lanai and two story screened and heated pool and spa area creating a bright and airy living and entertaining space. The downstairs also features a bedroom with a walk in closet and bath combination that could be used as an in-law suite or office.
A double staircase with landing leads to the upstairs gathering room and four more bedrooms and three bathrooms. Two of the bedrooms share a Jack and Jill bath. The large master bedroom features a sitting room and two walk in closets. The master bath has a separate water closet, jetted tub, separate shower and separated height adjusted vanities.
The home has top of the line, variable speed Trane 18.75 SEER air conditioners, new roof 2016, exterior painted 2017, whole house vacuum, and alarm system. The garage is oversized and has built in shelving.
Last Agent to Sell the Property
CHARLES RUTENBERG REALTY ORLANDO License #3058283 Listed on: 07/07/2019

Home Details
Home Type
- Single Family
Est. Annual Taxes
- $6,273
Year Built
- Built in 2000
Lot Details
- 0.3 Acre Lot
- South Facing Home
- Mature Landscaping
- Irrigation
- Oak Trees
- Property is zoned R-L-D
HOA Fees
- $104 Monthly HOA Fees
Parking
- 3 Car Attached Garage
- Garage Door Opener
- Driveway
- Open Parking
Home Design
- Traditional Architecture
- Planned Development
- Slab Foundation
- Wood Frame Construction
- Shingle Roof
- Block Exterior
- Stucco
Interior Spaces
- 3,650 Sq Ft Home
- 2-Story Property
- Open Floorplan
- Crown Molding
- Tray Ceiling
- High Ceiling
- Ceiling Fan
- Shades
- Blinds
- Drapes & Rods
- Sliding Doors
- Family Room Off Kitchen
- Pond Views
Kitchen
- Range
- Microwave
- Dishwasher
- Solid Surface Countertops
- Solid Wood Cabinet
- Disposal
Flooring
- Carpet
- Laminate
- Ceramic Tile
Bedrooms and Bathrooms
- 5 Bedrooms
- Split Bedroom Floorplan
- Walk-In Closet
- 4 Full Bathrooms
Laundry
- Laundry Room
- Dryer
Home Security
- Security System Owned
- Fire and Smoke Detector
Pool
- Heated In Ground Pool
- Heated Spa
- In Ground Spa
- Gunite Pool
- Pool has a Solar Cover
- Outside Bathroom Access
- Pool Sweep
- Pool Lighting
Outdoor Features
- Balcony
- Deck
- Enclosed patio or porch
- Exterior Lighting
- Rain Gutters
Schools
- Thornebrooke Elementary School
- Gotha Middle School
- Olympia High School
Utilities
- Humidity Control
- Forced Air Zoned Heating and Cooling System
- Thermostat
- Electric Water Heater
- High Speed Internet
- Phone Available
- Cable TV Available
Listing and Financial Details
- Homestead Exemption
- Visit Down Payment Resource Website
- Legal Lot and Block 14 / 00/140
- Assessor Parcel Number 04-23-28-8212-00-140
Community Details
Overview
- Association fees include common area taxes
- Southwest Property Management Association, Phone Number (407) 656-1081
- Visit Association Website
- Built by Beazer
- Westover Club Ph 01 44/139 Subdivision, Chardonnay Floorplan
- The community has rules related to fencing, vehicle restrictions
Recreation
- Tennis Courts
- Community Playground
Security
- Gated Community
Ownership History
Purchase Details
Home Financials for this Owner
Home Financials are based on the most recent Mortgage that was taken out on this home.Purchase Details
Home Financials for this Owner
Home Financials are based on the most recent Mortgage that was taken out on this home.Purchase Details
Home Financials for this Owner
Home Financials are based on the most recent Mortgage that was taken out on this home.Similar Homes in Windermere, FL
Home Values in the Area
Average Home Value in this Area
Purchase History
| Date | Type | Sale Price | Title Company |
|---|---|---|---|
| Warranty Deed | $580,000 | Express Ttl & Closing Svcs L | |
| Warranty Deed | $527,500 | Integrity Ttl & Guaranty Agc | |
| Deed | $454,000 | -- |
Mortgage History
| Date | Status | Loan Amount | Loan Type |
|---|---|---|---|
| Open | $67,400 | Credit Line Revolving | |
| Open | $548,250 | New Conventional | |
| Previous Owner | $316,500 | Adjustable Rate Mortgage/ARM | |
| Previous Owner | $100,000 | Credit Line Revolving | |
| Previous Owner | $363,200 | New Conventional | |
| Previous Owner | $65,000 | Credit Line Revolving | |
| Previous Owner | $363,200 | New Conventional |
Property History
| Date | Event | Price | Change | Sq Ft Price |
|---|---|---|---|---|
| 02/25/2021 02/25/21 | Sold | $580,000 | 0.0% | $159 / Sq Ft |
| 01/18/2021 01/18/21 | Pending | -- | -- | -- |
| 12/31/2020 12/31/20 | Price Changed | $580,000 | -2.5% | $159 / Sq Ft |
| 11/13/2020 11/13/20 | Price Changed | $595,000 | -1.7% | $163 / Sq Ft |
| 09/10/2020 09/10/20 | For Sale | $605,000 | +14.7% | $166 / Sq Ft |
| 08/30/2019 08/30/19 | Sold | $527,500 | -5.6% | $145 / Sq Ft |
| 07/13/2019 07/13/19 | Pending | -- | -- | -- |
| 07/06/2019 07/06/19 | For Sale | $559,000 | -- | $153 / Sq Ft |
Tax History Compared to Growth
Tax History
| Year | Tax Paid | Tax Assessment Tax Assessment Total Assessment is a certain percentage of the fair market value that is determined by local assessors to be the total taxable value of land and additions on the property. | Land | Improvement |
|---|---|---|---|---|
| 2025 | $9,243 | $602,313 | -- | -- |
| 2024 | $8,619 | $602,313 | -- | -- |
| 2023 | $8,619 | $568,289 | $0 | $0 |
| 2022 | $8,350 | $551,737 | $0 | $0 |
| 2021 | $8,249 | $496,699 | $125,000 | $371,699 |
| 2020 | $7,577 | $471,046 | $96,000 | $375,046 |
| 2019 | $6,323 | $408,508 | $0 | $0 |
| 2018 | $6,273 | $400,891 | $0 | $0 |
| 2017 | $6,194 | $426,948 | $96,000 | $330,948 |
| 2016 | $6,167 | $418,220 | $96,000 | $322,220 |
| 2015 | $6,275 | $412,282 | $96,000 | $316,282 |
| 2014 | $6,356 | $428,220 | $90,000 | $338,220 |
Agents Affiliated with this Home
-
Priscila Antunes
P
Seller's Agent in 2021
Priscila Antunes
INVESTE FLORIDA REALTY LLC
(407) 620-2988
8 Total Sales
-
Stellar Non-Member Agent
S
Buyer's Agent in 2021
Stellar Non-Member Agent
FL_MFRMLS
-
Richard Brown
R
Seller's Agent in 2019
Richard Brown
CHARLES RUTENBERG REALTY ORLANDO
(407) 454-2465
3 Total Sales
-
Alexandre Goldflust
A
Buyer's Agent in 2019
Alexandre Goldflust
PREMIER SOTHEBYS INT'L REALTY
(561) 715-3345
30 Total Sales
-
Fran Goldflust

Buyer Co-Listing Agent in 2019
Fran Goldflust
DOUGLAS ELLIMAN
(407) 683-4593
88 Total Sales
Map
Source: Stellar MLS
MLS Number: O5796712
APN: 04-2328-8212-00-140
- 2046 Westover Reserve Blvd
- 1932 Reed Hill Dr
- 1661 Roberts Landing Rd
- 2540 Hempel Cove Ct
- 9502 Hempel Cove Blvd
- 9792 Wild Oak Dr
- 1955 S Apopka Vineland Rd
- 9011 Pinnacle Cir
- 2532 Waterview Place
- 2009 Woody Dr
- 1932 Westpointe Cir
- 9676 Wild Oak Dr
- 9106 Panzani Place
- 1502 Hempel Ave
- 9032 Tavolini Terrace
- 9621 Windy Ridge Rd
- 9138 Pinnacle Cir
- 9648 Weatherstone Ct
- 0 Quail Cove Ct
- 1107 Almond Tree Cir
