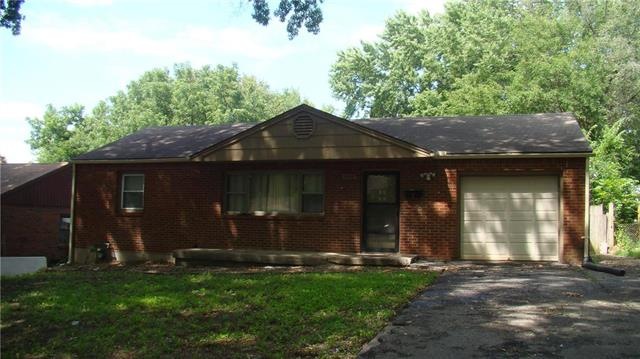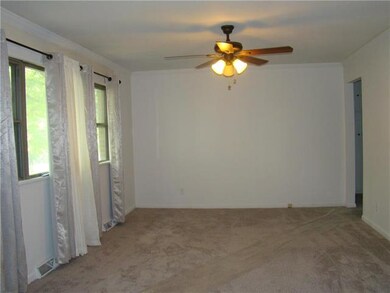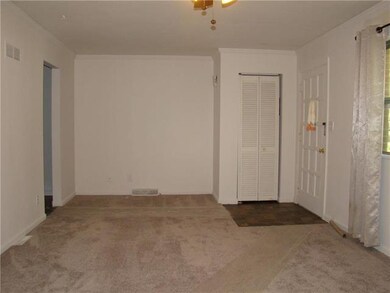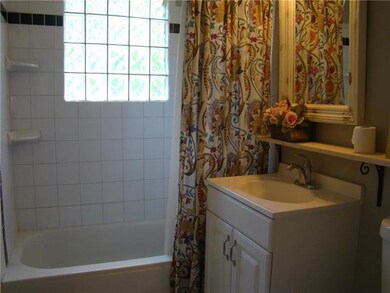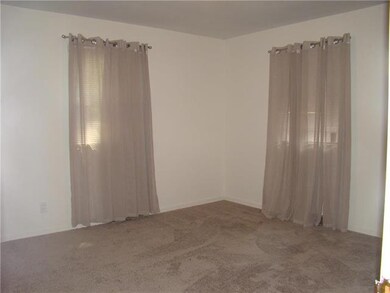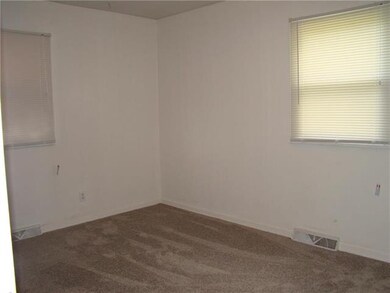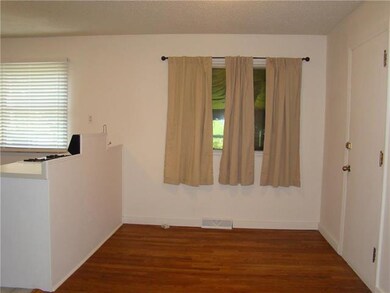
9616 E 25th Terrace S Independence, MO 64052
Rockwood NeighborhoodHighlights
- Vaulted Ceiling
- Granite Countertops
- Skylights
- Ranch Style House
- Workshop
- Fireplace
About This Home
As of August 2024**Offer Accepted, waiting on signatures** Cozy brick ranch home with new carpet and paint. Large workshop that could be finished the rest of the way to make a living room, bedroom or any room you might need! Huge Fenced back yard. Large trees.
Basement is set up for a full bath. Plumbing is all there, just needs a shower, sink and walls. Hardwood under carpet - per seller.
Last Agent to Sell the Property
ReeceNichols - Eastland License #2000152615 Listed on: 07/18/2017

Home Details
Home Type
- Single Family
Est. Annual Taxes
- $1,092
Year Built
- Built in 1954
Parking
- 1 Car Attached Garage
- Front Facing Garage
Home Design
- Ranch Style House
- Traditional Architecture
- Brick Frame
- Composition Roof
Interior Spaces
- 999 Sq Ft Home
- Wet Bar: Hardwood, Ceramic Tiles, All Carpet, Shower Over Tub
- Built-In Features: Hardwood, Ceramic Tiles, All Carpet, Shower Over Tub
- Vaulted Ceiling
- Ceiling Fan: Hardwood, Ceramic Tiles, All Carpet, Shower Over Tub
- Skylights
- Fireplace
- Shades
- Plantation Shutters
- Drapes & Rods
- Workshop
Kitchen
- Eat-In Kitchen
- Granite Countertops
- Laminate Countertops
Flooring
- Wall to Wall Carpet
- Linoleum
- Laminate
- Stone
- Ceramic Tile
- Luxury Vinyl Plank Tile
- Luxury Vinyl Tile
Bedrooms and Bathrooms
- 2 Bedrooms
- Cedar Closet: Hardwood, Ceramic Tiles, All Carpet, Shower Over Tub
- Walk-In Closet: Hardwood, Ceramic Tiles, All Carpet, Shower Over Tub
- 1 Full Bathroom
- Double Vanity
- Bathtub with Shower
Basement
- Basement Fills Entire Space Under The House
- Garage Access
- Laundry in Basement
Additional Features
- Enclosed patio or porch
- Level Lot
- Central Air
Community Details
- Westport Plaza Subdivision
Listing and Financial Details
- Assessor Parcel Number 27-540-11-07-00-0-00-000
Ownership History
Purchase Details
Home Financials for this Owner
Home Financials are based on the most recent Mortgage that was taken out on this home.Purchase Details
Purchase Details
Home Financials for this Owner
Home Financials are based on the most recent Mortgage that was taken out on this home.Purchase Details
Home Financials for this Owner
Home Financials are based on the most recent Mortgage that was taken out on this home.Purchase Details
Home Financials for this Owner
Home Financials are based on the most recent Mortgage that was taken out on this home.Purchase Details
Home Financials for this Owner
Home Financials are based on the most recent Mortgage that was taken out on this home.Similar Homes in Independence, MO
Home Values in the Area
Average Home Value in this Area
Purchase History
| Date | Type | Sale Price | Title Company |
|---|---|---|---|
| Warranty Deed | -- | First American Title Insurance | |
| Warranty Deed | -- | First American Title Insurance | |
| Warranty Deed | -- | First American Title | |
| Warranty Deed | -- | Stewart Title Company | |
| Warranty Deed | -- | Stewart Title | |
| Warranty Deed | -- | Capital Title Agency Inc | |
| Warranty Deed | -- | -- |
Mortgage History
| Date | Status | Loan Amount | Loan Type |
|---|---|---|---|
| Open | $188,977 | VA | |
| Closed | $188,977 | VA | |
| Previous Owner | $73,150 | FHA | |
| Previous Owner | $63,750 | Fannie Mae Freddie Mac | |
| Previous Owner | $55,100 | Purchase Money Mortgage |
Property History
| Date | Event | Price | Change | Sq Ft Price |
|---|---|---|---|---|
| 08/07/2024 08/07/24 | Sold | -- | -- | -- |
| 07/10/2024 07/10/24 | Pending | -- | -- | -- |
| 07/10/2024 07/10/24 | For Sale | $182,000 | +32.8% | $147 / Sq Ft |
| 07/06/2022 07/06/22 | Sold | -- | -- | -- |
| 06/18/2022 06/18/22 | Pending | -- | -- | -- |
| 06/13/2022 06/13/22 | For Sale | $137,000 | +83.9% | $111 / Sq Ft |
| 08/31/2017 08/31/17 | Sold | -- | -- | -- |
| 07/21/2017 07/21/17 | Pending | -- | -- | -- |
| 07/18/2017 07/18/17 | For Sale | $74,500 | -- | $75 / Sq Ft |
Tax History Compared to Growth
Tax History
| Year | Tax Paid | Tax Assessment Tax Assessment Total Assessment is a certain percentage of the fair market value that is determined by local assessors to be the total taxable value of land and additions on the property. | Land | Improvement |
|---|---|---|---|---|
| 2024 | $1,680 | $24,151 | $2,994 | $21,157 |
| 2023 | $1,680 | $24,151 | $4,549 | $19,602 |
| 2022 | $1,056 | $13,870 | $2,727 | $11,143 |
| 2021 | $1,052 | $13,870 | $2,727 | $11,143 |
| 2020 | $1,079 | $13,850 | $2,727 | $11,123 |
| 2019 | $1,063 | $13,850 | $2,727 | $11,123 |
| 2018 | $1,079 | $13,658 | $2,705 | $10,953 |
| 2017 | $1,079 | $13,658 | $2,705 | $10,953 |
| 2016 | $1,094 | $13,523 | $2,153 | $11,370 |
| 2014 | $1,040 | $13,129 | $2,090 | $11,039 |
Agents Affiliated with this Home
-
Mistey Hines

Seller's Agent in 2024
Mistey Hines
United Real Estate Kansas City
(816) 405-8190
2 in this area
115 Total Sales
-
Kasie Humphrey

Buyer's Agent in 2024
Kasie Humphrey
1st Class Real Estate KC
(816) 668-0642
1 in this area
37 Total Sales
-
Miki Strobel
M
Seller's Agent in 2022
Miki Strobel
Keller Williams Platinum Prtnr
(816) 507-0672
1 in this area
100 Total Sales
-
Holli Albertson

Seller's Agent in 2017
Holli Albertson
ReeceNichols - Eastland
(816) 668-4556
217 Total Sales
-
Christine Lies

Buyer's Agent in 2017
Christine Lies
ReeceNichols-KCN
(816) 468-8555
153 Total Sales
Map
Source: Heartland MLS
MLS Number: 2058561
APN: 27-540-11-07-00-0-00-000
- 2512 S Evanston Ave
- 2544 S Overton Ave
- 2625 S Arlington Ave
- 2412 S Overton Ave
- 2705 S Brookside Ave
- 9800 E 23rd St S
- 9808 E 22nd St S
- 2204 S Cedar Ave
- 2000 S Glenwood Ave
- 2005 S Evanston Ave
- 1912 S Evanston Ave
- 3027 Arlington Ct
- 10300 E 30th St S
- 1907 S Evanston Ave
- 3101 Blue Ridge Blvd
- 9120 E 31st St
- 1830 S Crescent Ave
- 1840 S Maywood Ave
- 9502 Linwood Blvd
- 2731 S Northern Blvd
