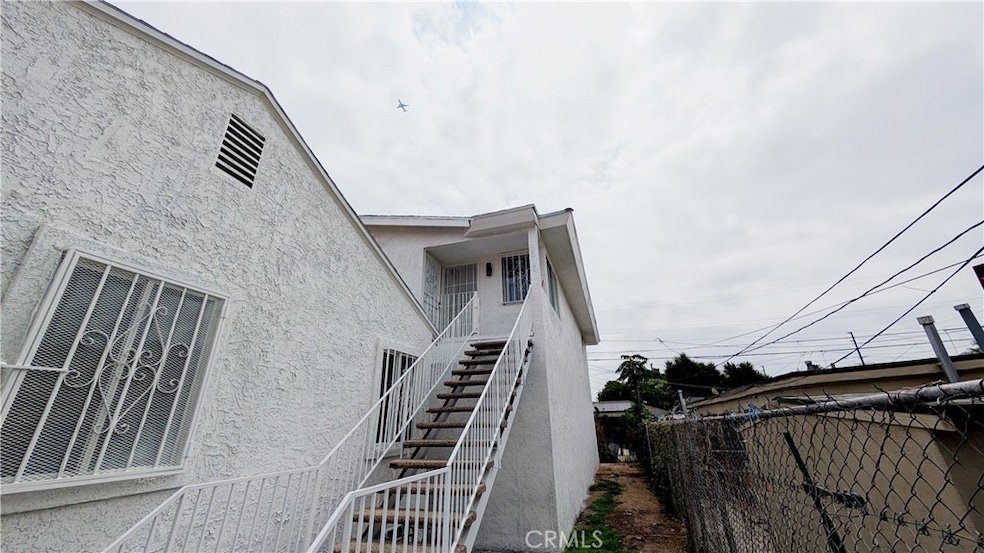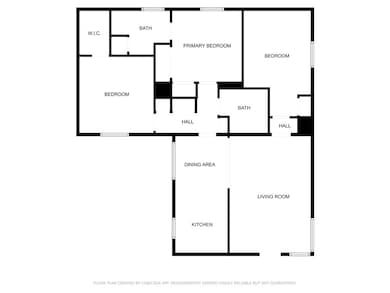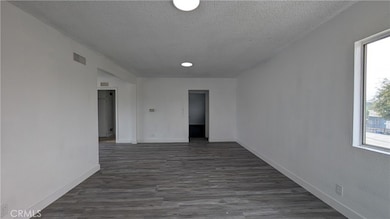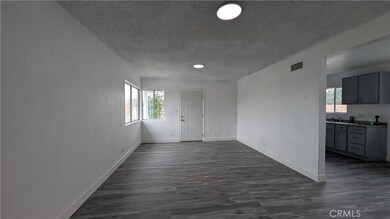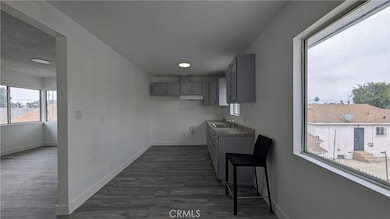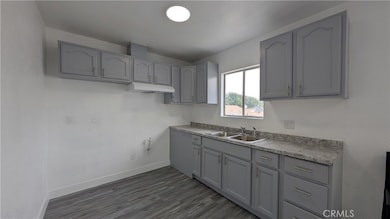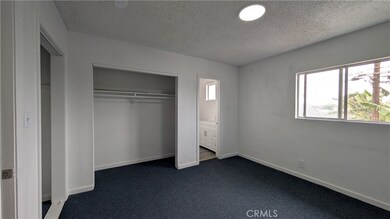9616 Graham Ave Los Angeles, CA 90002
Watts NeighborhoodHighlights
- No HOA
- Walk-In Closet
- Laundry Room
- 1 Car Attached Garage
- Living Room
- 1 Attached Carport Space
About This Home
Voucher OK. This 3 bedroom home is part of a duplex. This is the back unit above the garage and is detached from the other unit.
It has a 1 car garage plus 1 other onsite parking space. It has washer and dryer hookups.
It is located down the street from the MLK Jr. Shopping center and Watts Towers, and the Watts Towers Metro Rail Station.
Section 8 friendly.
Listing Agent
Real Brokerage Technologies Brokerage Phone: 562-786-5418 License #01407137 Listed on: 11/13/2025

Property Details
Home Type
- Multi-Family
Est. Annual Taxes
- $5,500
Year Built
- Built in 1950
Lot Details
- 6,652 Sq Ft Lot
- No Common Walls
- Density is up to 1 Unit/Acre
Parking
- 1 Car Attached Garage
- 1 Open Parking Space
- 1 Attached Carport Space
- Parking Available
Home Design
- Duplex
- Entry on the 2nd floor
Interior Spaces
- 1,551 Sq Ft Home
- 2-Story Property
- Living Room
Bedrooms and Bathrooms
- 3 Main Level Bedrooms
- Walk-In Closet
- 2 Full Bathrooms
Laundry
- Laundry Room
- Gas And Electric Dryer Hookup
Additional Features
- Rain Gutters
- Urban Location
Listing and Financial Details
- Security Deposit $2,800
- 12-Month Minimum Lease Term
- Available 11/13/25
- Tax Lot 1
- Tax Tract Number 1
- Assessor Parcel Number 6048026047
Community Details
Overview
- No Home Owners Association
- 2 Units
Pet Policy
- Pet Deposit $500
- Dogs and Cats Allowed
Map
Source: California Regional Multiple Listing Service (CRMLS)
MLS Number: PW25259838
APN: 6048-026-047
- 9614 Graham Ave
- 9608 Beach St
- 9802 Graham Ave
- 9801 Grandee Ave
- 9525 Holmes Ave
- 9815 Holmes Ave Unit 2
- 9543 Bandera St
- 1524 1526 E 105th St
- 9715 Wilmington Ave
- 9536 Bandera St
- 9323 Beach St
- 9607 Evers Ave
- 9234 Graham Ave
- 9526 Firth Blvd
- 9416 Wilmington Ave
- 9412 Wilmington Ave
- 1612 E 92nd St
- 1647 E 92nd St
- 9513 Grape St
- 0 Beach St
- 9223 Compton Ave Unit 10
- 9223 Compton Ave
- 1602 E 92nd St
- 1613 E 92nd St Unit 1613 E. 92nd
- 9239 Firth Blvd Unit 9239
- 9241 1/2 Firth Blvd Unit 1/2
- 9241 1/2 Firth Blvd
- 9241 1/2 Firth Blvd Unit 9241 1/2
- 9241 1/2 Firth Blvd Unit 9241
- 9239 Firth Blvd Unit 1/2
- 1350 E 94th St
- 10408 Anzac Ave Unit 10408
- 2299 E 99th Place
- 1476 E 107th St
- 10608 Lou Dillon Ave
- 10527 Pace Ave
- 929 E 91st St Unit 925
- 10941 Hickory St
- 2515 Illinois Ave
- 947 E 106th St
