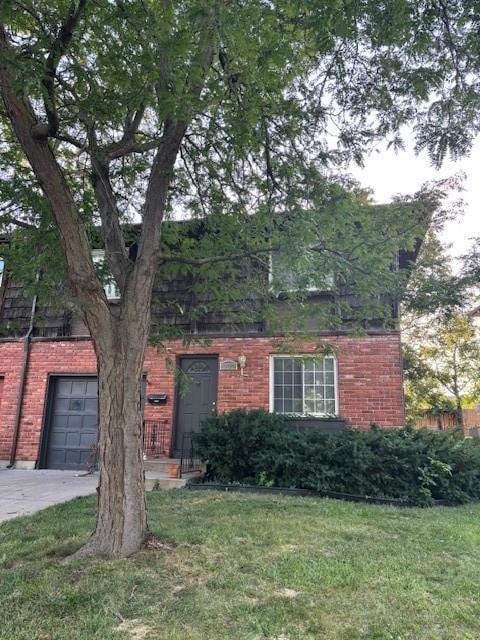
9616 Hadley Dr Overland Park, KS 66212
Pinehurst NeighborhoodEstimated payment $1,724/month
Highlights
- Very Popular Property
- Recreation Room
- No HOA
- Indian Woods Middle School Rated A
- Traditional Architecture
- 4-minute walk to Stonegate Park
About This Home
Charming Duplex in Prime Location with Solid Features
This inviting 3-bedroom duplex offers a fantastic opportunity for homebuyers or investors seeking a move-in-ready property with room for personalization. The home features a spacious rec room in the basement—perfect for relaxing or entertaining—the rebuilt covered porch with screen, along with a new patio, are only two years old and is perfect for enjoying the outdoors in comfort.
With a newer HVAC system and roof already in place, the essentials have been thoughtfully addressed. You'll enjoy the comfortable layout, generous bedroom sizes, and the potential to tailor the space to your style over time.
Situated in a highly convenient location close to shopping, dining, schools, and other neighborhood amenities, this property checks all the boxes for comfort, convenience, and future growth.
Bring your ideas—or simply enjoy it, being sold as-is!
Listing Agent
Kansas City Regional Homes Inc Brokerage Phone: 913-515-7244 License #00244356 Listed on: 07/19/2025
Co-Listing Agent
Kansas City Regional Homes Inc Brokerage Phone: 913-515-7244 License #00251363
Townhouse Details
Home Type
- Townhome
Est. Annual Taxes
- $2,733
Year Built
- Built in 1968
Lot Details
- 4,132 Sq Ft Lot
- Aluminum or Metal Fence
Parking
- 1 Car Attached Garage
- Inside Entrance
Home Design
- Half Duplex
- Traditional Architecture
- Composition Roof
Interior Spaces
- 2-Story Property
- Living Room
- Combination Kitchen and Dining Room
- Recreation Room
- Finished Basement
- Laundry in Basement
- Laundry Room
Flooring
- Wall to Wall Carpet
- Laminate
Bedrooms and Bathrooms
- 3 Bedrooms
Utilities
- Forced Air Heating and Cooling System
Community Details
- No Home Owners Association
- Sylvan Grove Subdivision
Listing and Financial Details
- Assessor Parcel Number NP84800017-0013A
- $0 special tax assessment
Map
Home Values in the Area
Average Home Value in this Area
Tax History
| Year | Tax Paid | Tax Assessment Tax Assessment Total Assessment is a certain percentage of the fair market value that is determined by local assessors to be the total taxable value of land and additions on the property. | Land | Improvement |
|---|---|---|---|---|
| 2024 | $2,733 | $28,750 | $4,637 | $24,113 |
| 2023 | $2,774 | $28,509 | $4,637 | $23,872 |
| 2022 | $2,286 | $23,736 | $4,637 | $19,099 |
| 2021 | $2,511 | $20,688 | $3,706 | $16,982 |
| 2020 | $1,986 | $19,516 | $2,851 | $16,665 |
| 2019 | $1,875 | $18,446 | $2,218 | $16,228 |
| 2018 | $1,722 | $16,882 | $2,218 | $14,664 |
| 2017 | $1,591 | $15,364 | $2,218 | $13,146 |
| 2016 | $1,470 | $13,972 | $2,218 | $11,754 |
| 2015 | $1,404 | $13,650 | $2,218 | $11,432 |
| 2013 | -- | $11,833 | $2,218 | $9,615 |
Property History
| Date | Event | Price | Change | Sq Ft Price |
|---|---|---|---|---|
| 05/23/2022 05/23/22 | Sold | -- | -- | -- |
| 04/13/2022 04/13/22 | Pending | -- | -- | -- |
| 04/07/2022 04/07/22 | For Sale | $250,000 | -- | $250 / Sq Ft |
Purchase History
| Date | Type | Sale Price | Title Company |
|---|---|---|---|
| Sheriffs Deed | -- | None Available |
Mortgage History
| Date | Status | Loan Amount | Loan Type |
|---|---|---|---|
| Open | $192,000 | New Conventional | |
| Previous Owner | $202,500 | Unknown |
Similar Homes in Overland Park, KS
Source: Heartland MLS
MLS Number: 2564281
APN: NP84800017-0013A
- 8908 W 95th Terrace
- 9717 Benson St
- 9605 Eby St
- 9105 W 95th Terrace
- 7615 W 96th St
- 10055 Goodman Dr
- 9001 W 93rd Terrace
- 8617 W 92nd St
- 9624 Kessler St
- 8201 W 100th Terrace
- 8708 W 92nd St
- 9540 Foster St
- 8401 W 91st Terrace
- 9210 Robinson St
- 7718 W 100th St
- 9130 Craig St
- 7923 W 92nd St
- 8217 W 91st Terrace
- 10013 Benson St
- 9118 W 99th Terrace
- 9420 Hardy St
- 9112 Robinson St
- 8660 W 102nd Terrace
- 9702 W 93rd St
- 9130 Grant Ln
- 10380 Conser St
- 7575 W 106th St
- 8961 Metcalf Ave
- 8710 W 106th Terrace
- 9130 Riggs Ln
- 9500-9518 W 87th St
- 6500 W 91st St
- 9550-9634 W 87th St
- 8449-8449 Lowell Ave Unit 47B
- 8747 Broadmoor St
- 7201 W 106th St
- 10342 Walmer St
- 9271 Nieman Rd
- 8951 Reeder St
- 8600 Lamar Ave
