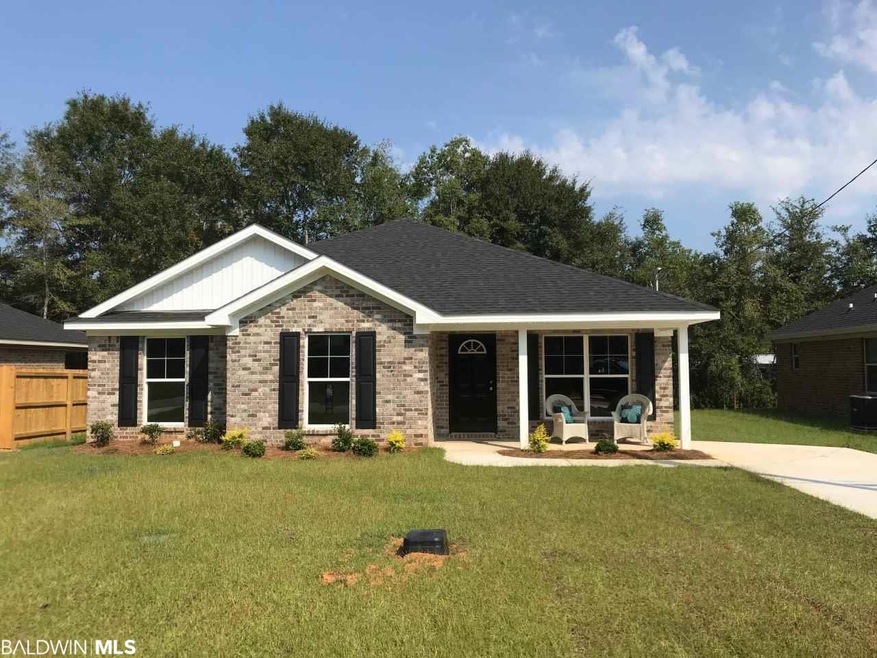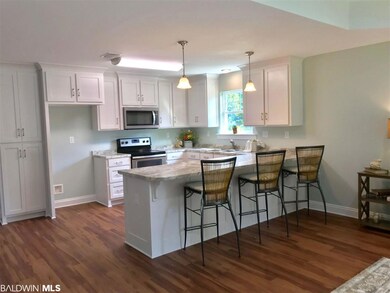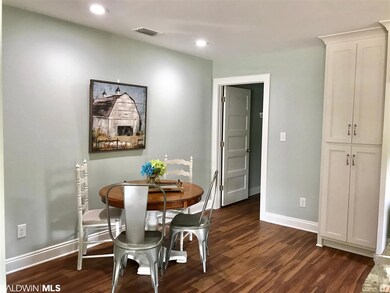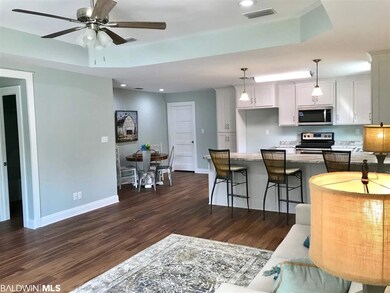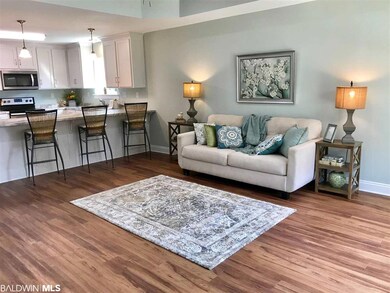
9616 Magnolia Cove Ct Semmes, AL 36575
Outer Semmes NeighborhoodHighlights
- New Construction
- Breakfast Area or Nook
- Patio
- Traditional Architecture
- Walk-In Closet
- Living Room
About This Home
As of March 2025Another fine home by Eric Christopher Builders! Sitting on a quiet cul-de-sac, this home offers a smart floor plan that maximizes the square footage in the living area and bedrooms. Smooth finished ceilings, tasteful color palettes with brushed nickel fixtures and pulls. There are so many extras in this home, wood shelving in the closets and laundry room, cased windows and extra trim work adorn the doorways. Seller spared no expense with the "soft close" custom cabinetry. Bedrooms are carpeted while the living, kitchen and wet areas are the popular "wood plank" vinyl flooring. The master bedroom offers a walk-in closet and double vanities in the master bathroom.
Last Buyer's Agent
Non Member
Non Member Office
Home Details
Home Type
- Single Family
Est. Annual Taxes
- $169
Year Built
- Built in 2019 | New Construction
Lot Details
- 6,534 Sq Ft Lot
- Lot Dimensions are 60x109.85
HOA Fees
- $18 Monthly HOA Fees
Home Design
- Traditional Architecture
- Brick Exterior Construction
- Slab Foundation
- Wood Frame Construction
- Composition Roof
- Vinyl Siding
Interior Spaces
- 1,400 Sq Ft Home
- 1-Story Property
- ENERGY STAR Qualified Ceiling Fan
- Living Room
- Utility Room
Kitchen
- Breakfast Area or Nook
- Breakfast Bar
- Microwave
- Dishwasher
Flooring
- Carpet
- Vinyl
Bedrooms and Bathrooms
- 3 Bedrooms
- En-Suite Primary Bedroom
- Walk-In Closet
- 2 Full Bathrooms
- Dual Vanity Sinks in Primary Bathroom
- Garden Bath
Home Security
- Fire and Smoke Detector
- Termite Clearance
Outdoor Features
- Patio
Schools
- Not Baldwin County Elementary And Middle School
Utilities
- Central Heating and Cooling System
- Electric Water Heater
Community Details
- Association fees include common area maintenance
- Magnolia Cove Subdivision
- The community has rules related to covenants, conditions, and restrictions
Listing and Financial Details
- Home warranty included in the sale of the property
- Assessor Parcel Number 17-08-34-0-000-049.022
Ownership History
Purchase Details
Home Financials for this Owner
Home Financials are based on the most recent Mortgage that was taken out on this home.Purchase Details
Home Financials for this Owner
Home Financials are based on the most recent Mortgage that was taken out on this home.Similar Homes in the area
Home Values in the Area
Average Home Value in this Area
Purchase History
| Date | Type | Sale Price | Title Company |
|---|---|---|---|
| Warranty Deed | $220,000 | None Listed On Document | |
| Warranty Deed | $149,900 | None Available |
Mortgage History
| Date | Status | Loan Amount | Loan Type |
|---|---|---|---|
| Open | $216,015 | New Conventional | |
| Previous Owner | $145,100 | Balloon | |
| Previous Owner | $145,403 | New Conventional |
Property History
| Date | Event | Price | Change | Sq Ft Price |
|---|---|---|---|---|
| 03/28/2025 03/28/25 | Sold | $220,000 | +2.2% | $157 / Sq Ft |
| 02/16/2025 02/16/25 | Pending | -- | -- | -- |
| 01/31/2025 01/31/25 | For Sale | $215,230 | +43.6% | $153 / Sq Ft |
| 11/27/2019 11/27/19 | Sold | $149,900 | 0.0% | $107 / Sq Ft |
| 11/27/2019 11/27/19 | Sold | $149,900 | 0.0% | $107 / Sq Ft |
| 11/08/2019 11/08/19 | Pending | -- | -- | -- |
| 11/08/2019 11/08/19 | Pending | -- | -- | -- |
| 10/08/2019 10/08/19 | For Sale | $149,900 | -- | $107 / Sq Ft |
Tax History Compared to Growth
Tax History
| Year | Tax Paid | Tax Assessment Tax Assessment Total Assessment is a certain percentage of the fair market value that is determined by local assessors to be the total taxable value of land and additions on the property. | Land | Improvement |
|---|---|---|---|---|
| 2024 | $894 | $19,810 | $3,200 | $16,610 |
| 2023 | $894 | $19,210 | $3,380 | $15,830 |
| 2022 | $714 | $16,090 | $2,800 | $13,290 |
| 2021 | $661 | $15,010 | $2,800 | $12,210 |
| 2020 | $1,339 | $27,600 | $5,000 | $22,600 |
| 2019 | $170 | $5,000 | $5,000 | $0 |
| 2018 | $170 | $3,500 | $0 | $0 |
| 2017 | $170 | $3,500 | $0 | $0 |
| 2016 | $170 | $3,500 | $0 | $0 |
| 2013 | $136 | $2,800 | $0 | $0 |
Agents Affiliated with this Home
-
Shaun Foster

Seller's Agent in 2025
Shaun Foster
Keller Williams Mobile
(251) 487-6056
1 in this area
89 Total Sales
-
N
Buyer's Agent in 2025
NOT MULTIPLE LISTING
NOT MULTILPLE LISTING
-
Amber Gray

Seller's Agent in 2019
Amber Gray
RE/MAX
(800) 339-2836
3 in this area
143 Total Sales
-
N
Buyer's Agent in 2019
Non Member
Non Member Office
Map
Source: Baldwin REALTORS®
MLS Number: 289965
APN: 17-08-34-0-000-049.022
- 9530 Hunters Way Dr
- 7101 N Woods Dr
- 7070 Timber Woods Dr
- 9412 Fox Hunter Ct E
- 6395 Fox Hunt Dr
- 7230 Timber Woods Ct
- 6875 N Lake Rd
- 7175 Joe Ching Rd W
- 6810 William Way
- 9300 Lake Haven Dr N
- 0 Heather Dr Unit 7473260
- 9350 Webster Ln
- 0 Richard Ln Unit 7476809
- 0 Richard Ln Unit 7494710
- 0 Richard Ln Unit 7476796
- 6587 S Lee Roy Jordan Rd
- 6785 William Way E
- 5889 Lott Rd
- 8115 Centeridge Dr
- 8150 Lott Rd
