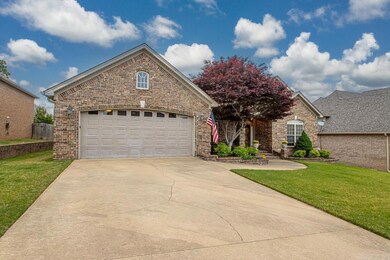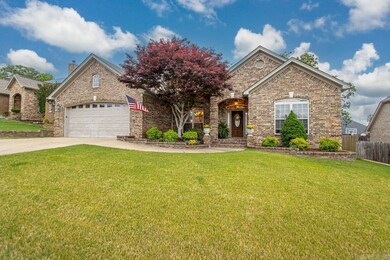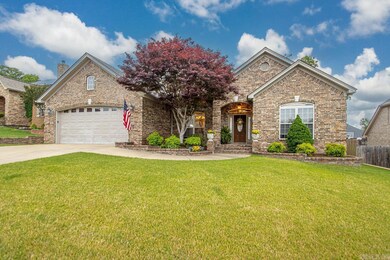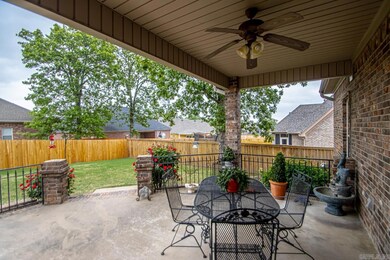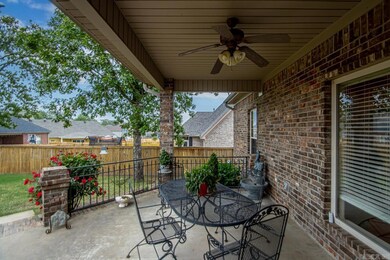
9616 Mercury Dr Sherwood, AR 72120
Highlights
- Deck
- Wood Flooring
- Furnished
- Traditional Architecture
- Whirlpool Bathtub
- Formal Dining Room
About This Home
As of July 2024New Roof and gutters to be installed ASAP! New HVAC 2024! One owner and immaculately cared for home! Amazing details in the custom build. Entry with Foyer and open to living and formal dining area. Master suite features beautiful trim, master bath, 2 large walk in closets, special makeup area, and more! Love to cook? Check out this kitchen!! The kitchen has a gas cook top, double ovens, stainless sink, kitchen island, and pantry. Nice covered back patio area to relax or enjoy friends/family. There is to much to even mention about this lovely home!! Book your appointment today! You are going to LOVE this one! Do not miss your chance to see this one
Last Agent to Sell the Property
Keller Williams Realty LR Branch Listed on: 06/03/2024

Last Buyer's Agent
Sandy Sanders
Adkins & Associates Real Estate
Home Details
Home Type
- Single Family
Est. Annual Taxes
- $3,014
Year Built
- Built in 2007
Lot Details
- 9,928 Sq Ft Lot
- Wood Fence
- Level Lot
- Sprinkler System
HOA Fees
- $8 Monthly HOA Fees
Parking
- 2 Car Garage
Home Design
- Traditional Architecture
- Brick Exterior Construction
- Slab Foundation
- Architectural Shingle Roof
- Metal Siding
Interior Spaces
- 2,305 Sq Ft Home
- 1-Story Property
- Furnished
- Ceiling Fan
- Gas Log Fireplace
- Insulated Windows
- Insulated Doors
- Formal Dining Room
- Attic Floors
- Home Security System
Kitchen
- Breakfast Bar
- Double Oven
- Gas Range
- Microwave
- Plumbed For Ice Maker
- Dishwasher
- Disposal
Flooring
- Wood
- Carpet
- Tile
Bedrooms and Bathrooms
- 3 Bedrooms
- Walk-In Closet
- Whirlpool Bathtub
- Walk-in Shower
Laundry
- Laundry Room
- Washer Hookup
Outdoor Features
- Deck
- Patio
Utilities
- Central Heating and Cooling System
Community Details
- Video Patrol
Ownership History
Purchase Details
Purchase Details
Home Financials for this Owner
Home Financials are based on the most recent Mortgage that was taken out on this home.Purchase Details
Purchase Details
Home Financials for this Owner
Home Financials are based on the most recent Mortgage that was taken out on this home.Similar Homes in the area
Home Values in the Area
Average Home Value in this Area
Purchase History
| Date | Type | Sale Price | Title Company |
|---|---|---|---|
| Deed | -- | None Listed On Document | |
| Warranty Deed | $355,000 | First National Title | |
| Interfamily Deed Transfer | -- | None Available | |
| Warranty Deed | $223,000 | None Available |
Mortgage History
| Date | Status | Loan Amount | Loan Type |
|---|---|---|---|
| Previous Owner | $337,250 | New Conventional | |
| Previous Owner | $104,000 | New Conventional | |
| Previous Owner | $120,000 | Purchase Money Mortgage |
Property History
| Date | Event | Price | Change | Sq Ft Price |
|---|---|---|---|---|
| 07/08/2024 07/08/24 | Sold | $355,000 | -2.7% | $154 / Sq Ft |
| 06/22/2024 06/22/24 | For Sale | $365,000 | 0.0% | $158 / Sq Ft |
| 06/07/2024 06/07/24 | Pending | -- | -- | -- |
| 06/03/2024 06/03/24 | For Sale | $365,000 | -- | $158 / Sq Ft |
Tax History Compared to Growth
Tax History
| Year | Tax Paid | Tax Assessment Tax Assessment Total Assessment is a certain percentage of the fair market value that is determined by local assessors to be the total taxable value of land and additions on the property. | Land | Improvement |
|---|---|---|---|---|
| 2023 | $2,883 | $58,685 | $7,200 | $51,485 |
| 2022 | $3,050 | $58,685 | $7,200 | $51,485 |
| 2021 | $2,856 | $50,300 | $7,700 | $42,600 |
| 2020 | $2,469 | $50,300 | $7,700 | $42,600 |
| 2019 | $2,469 | $50,300 | $7,700 | $42,600 |
| 2018 | $2,494 | $50,300 | $7,700 | $42,600 |
| 2017 | $2,485 | $50,300 | $7,700 | $42,600 |
| 2016 | $2,662 | $51,100 | $7,800 | $43,300 |
| 2015 | $2,509 | $51,100 | $7,800 | $43,300 |
| 2014 | $2,509 | $49,389 | $7,800 | $41,589 |
Agents Affiliated with this Home
-
Kathy Fortner

Seller's Agent in 2024
Kathy Fortner
Keller Williams Realty LR Branch
(501) 259-6776
20 in this area
119 Total Sales
-

Buyer's Agent in 2024
Sandy Sanders
Adkins & Associates Real Estate
(501) 580-3267
Map
Source: Cooperative Arkansas REALTORS® MLS
MLS Number: 24019199
APN: 22S-001-46-325-00
- Lot 6 Johnson Dr
- Lot 5 Johnson Dr
- Lot 4 Johnson Dr
- Lot 2 Johnson Dr
- Lot 1 Johnson Dr
- 00 Johnson Dr
- 9540 Robin Ln
- 66 Oakbrooke Dr
- 3108 Hickory Ridge Dr
- 1916 Oakbrook Dr
- 111 Pamela Ln
- 16 Patty Ln
- 16 Hum Rd
- 2201 Ingleside Dr
- 113 Raywood Dr
- 9241 Johnson Dr
- 10036 Farris Ave
- 10422 Hillcrest Rd
- 12301 Maryland Place
- 2817 Highline Dr

