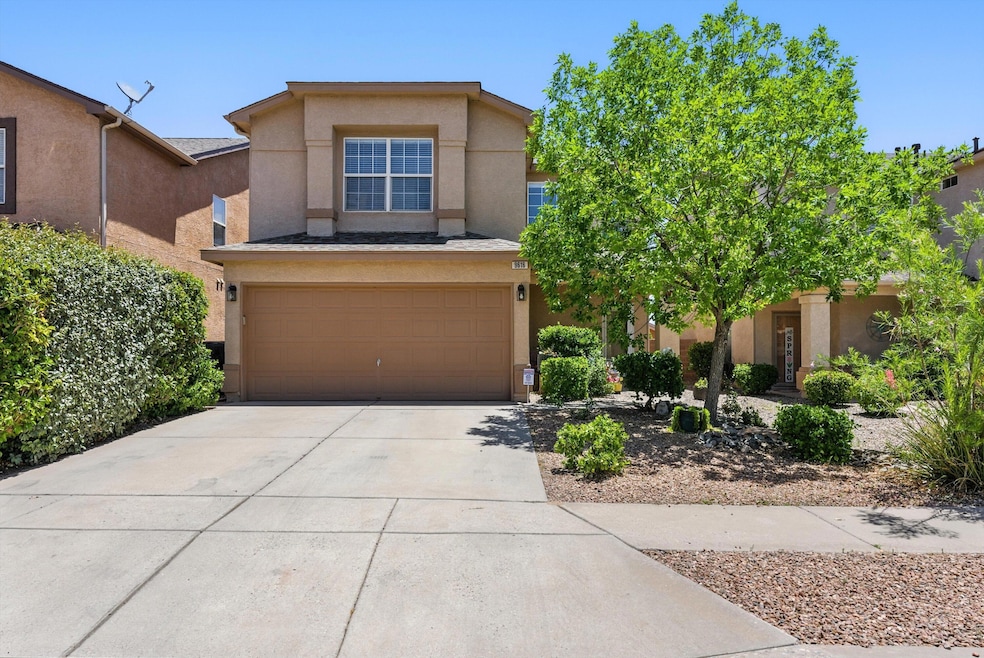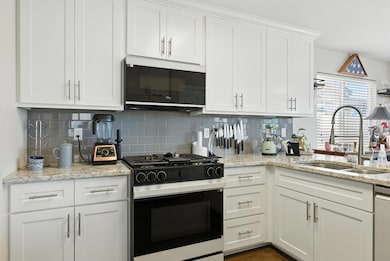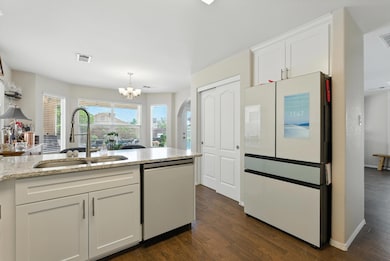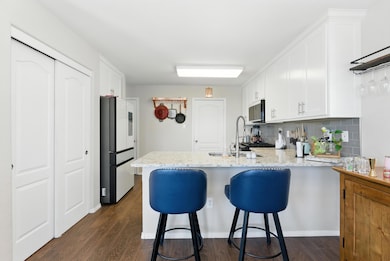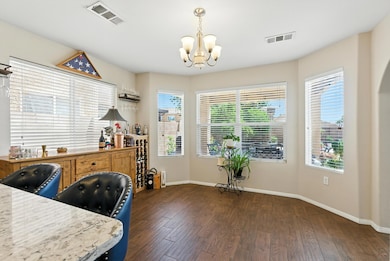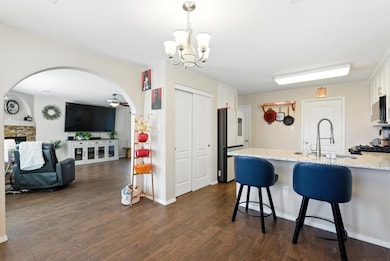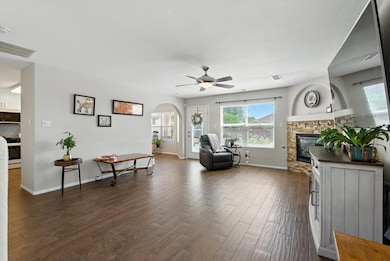9616 Puccini Trail NW Albuquerque, NM 87114
Ventana Ranch NeighborhoodEstimated payment $2,257/month
Highlights
- Gated Community
- Loft
- Private Yard
- Attic
- High Ceiling
- Multiple Living Areas
About This Home
Up to 1% of the loan amount in closing cost assistance available w/ use of preferred lender--eligible for closing costs or rate buy-down. Step into comfort & style in this beautifully maintained 3-bedroom, 3-bath home located in a gated community, featuring a spacious loft & thoughtful upgrades throughout. The main level showcases sleek tiled floors, while the kitchen boasts a newer stove with a built-in camera (perfect for checking your baking from anywhere), plus a newer microwave, washer, & dryer. Enjoy peace of mind w/ a newer roof, stucco, and refrigerated air that was updated in April 2025. 2 bathrooms are equipped w/ bidets, adding a touch of luxury.
Home Details
Home Type
- Single Family
Est. Annual Taxes
- $2,733
Year Built
- Built in 2004
Lot Details
- 4,356 Sq Ft Lot
- West Facing Home
- Private Entrance
- Gated Home
- Property is Fully Fenced
- Private Yard
- Zoning described as R-ML*
HOA Fees
- $49 Monthly HOA Fees
Parking
- 2 Car Attached Garage
- Garage Door Opener
Home Design
- Frame Construction
- Pitched Roof
- Shingle Roof
- Synthetic Stucco Exterior
Interior Spaces
- 1,821 Sq Ft Home
- Property has 2 Levels
- High Ceiling
- Ceiling Fan
- Fireplace Features Blower Fan
- Gas Log Fireplace
- Double Pane Windows
- Insulated Windows
- Sliding Doors
- Multiple Living Areas
- Home Office
- Loft
- Attic
Kitchen
- Breakfast Area or Nook
- Free-Standing Gas Range
- Microwave
- Dishwasher
- Disposal
Flooring
- Carpet
- Tile
Bedrooms and Bathrooms
- 3 Bedrooms
- Walk-In Closet
- Dual Sinks
- Garden Bath
Laundry
- Dryer
- Washer
Home Security
- Home Security System
- Security Gate
- Fire and Smoke Detector
Eco-Friendly Details
- ENERGY STAR Qualified Equipment
Outdoor Features
- Balcony
- Covered Patio or Porch
Schools
- Sunset View Elementary School
- James Monroe Middle School
- Cibola High School
Utilities
- Refrigerated Cooling System
- Forced Air Heating System
- Underground Utilities
- Natural Gas Connected
- High Speed Internet
Listing and Financial Details
- Assessor Parcel Number 101006511404831831
Community Details
Overview
- Association fees include clubhouse, common areas, pool(s), road maintenance, security, tennis courts
- Built by DR Horton
Recreation
- Community Pool
Security
- Gated Community
Map
Home Values in the Area
Average Home Value in this Area
Tax History
| Year | Tax Paid | Tax Assessment Tax Assessment Total Assessment is a certain percentage of the fair market value that is determined by local assessors to be the total taxable value of land and additions on the property. | Land | Improvement |
|---|---|---|---|---|
| 2025 | $2,733 | $100,857 | $19,165 | $81,692 |
| 2024 | $2,733 | $64,766 | $13,383 | $51,383 |
| 2023 | $2,687 | $62,879 | $12,993 | $49,886 |
| 2022 | $2,597 | $61,048 | $12,615 | $48,433 |
| 2021 | $2,509 | $59,271 | $12,248 | $47,023 |
| 2020 | $2,468 | $57,544 | $11,891 | $45,653 |
| 2019 | $1,241 | $55,869 | $11,545 | $44,324 |
| 2018 | $2,311 | $55,869 | $11,545 | $44,324 |
| 2017 | $2,240 | $54,242 | $11,209 | $43,033 |
| 2016 | $2,175 | $51,129 | $10,566 | $40,563 |
| 2015 | $51,129 | $51,129 | $10,566 | $40,563 |
| 2014 | $2,171 | $51,129 | $10,566 | $40,563 |
| 2013 | -- | $51,529 | $10,566 | $40,963 |
Property History
| Date | Event | Price | List to Sale | Price per Sq Ft | Prior Sale |
|---|---|---|---|---|---|
| 11/03/2025 11/03/25 | Price Changed | $375,000 | -1.3% | $206 / Sq Ft | |
| 10/04/2025 10/04/25 | Off Market | -- | -- | -- | |
| 10/03/2025 10/03/25 | For Sale | $380,000 | 0.0% | $209 / Sq Ft | |
| 09/23/2025 09/23/25 | Off Market | -- | -- | -- | |
| 09/06/2025 09/06/25 | Price Changed | $380,000 | -0.7% | $209 / Sq Ft | |
| 08/22/2025 08/22/25 | Price Changed | $382,500 | -0.6% | $210 / Sq Ft | |
| 06/24/2025 06/24/25 | For Sale | $385,000 | +5.5% | $211 / Sq Ft | |
| 06/24/2024 06/24/24 | Sold | -- | -- | -- | View Prior Sale |
| 05/04/2024 05/04/24 | Pending | -- | -- | -- | |
| 04/14/2024 04/14/24 | For Sale | $365,000 | -- | $206 / Sq Ft |
Purchase History
| Date | Type | Sale Price | Title Company |
|---|---|---|---|
| Warranty Deed | -- | Fidelity National Title | |
| Interfamily Deed Transfer | -- | Stewart Title | |
| Interfamily Deed Transfer | -- | None Available | |
| Warranty Deed | -- | First American Title Ins Co | |
| Warranty Deed | -- | Albuquerque Title Co |
Mortgage History
| Date | Status | Loan Amount | Loan Type |
|---|---|---|---|
| Open | $106,000 | New Conventional | |
| Previous Owner | $132,000 | New Conventional | |
| Previous Owner | $160,000 | Purchase Money Mortgage | |
| Previous Owner | $111,720 | Purchase Money Mortgage | |
| Closed | $20,947 | No Value Available |
Source: Southwest MLS (Greater Albuquerque Association of REALTORS®)
MLS Number: 1086563
APN: 1-010-065-114048-3-18-31
- 6309 Orfeo Trail NW
- 9723 Calle Chamisa NW
- 6223 Calle Pinon NW
- 6305 Dante Ln NW
- 6303 Dante Ln NW
- 9716 Monteria St NW
- 10078 Calle Chulita NW
- 9919 Teton Place NW
- 6701 Kayser Mill Rd NW
- 6016 Unitas Ln NW
- 6016 Ermemin Ave NW
- 6332 Calle Tesoro NW
- 6001 Mafraq Ave NW
- 6904 Tree Line Ave NW
- 10220 Burham Rd NW
- 7100 Easton Place NW
- 9604 Flint Rock Dr NW
- 9516 Big Rock Dr NW
- 9105 Rio Galisteo Place NW
- 9519 Flint Rock Dr NW
- 6601 Tree Line Ave NW
- 6700 Cantata St NW
- 6720 Oasis Canyon Rd NW
- 10215 Calle Chulita NW
- 10400 Calle Chulita NW
- 7019 Kayser Mill Rd NW
- 6432 Los Pueblos Place NW
- 10400 Toscana St NW
- 7415 Winslow Place NW
- 7324 Quartzite Ave NW
- 6523 Avenida Madrid NW
- 10428 Pamplona St NW
- 7682 Woodmont Ave
- 10504 Woodquail Dr NW
- 7604 Wood Stork Ct NW
- 7609 Snowy Egret Ct NW
- 5350 Justin Dr NW
- 6055 Maddux Place NW
- 4968 Quail Ridge Dr NW
- 3202 Tazanita Loop SE
