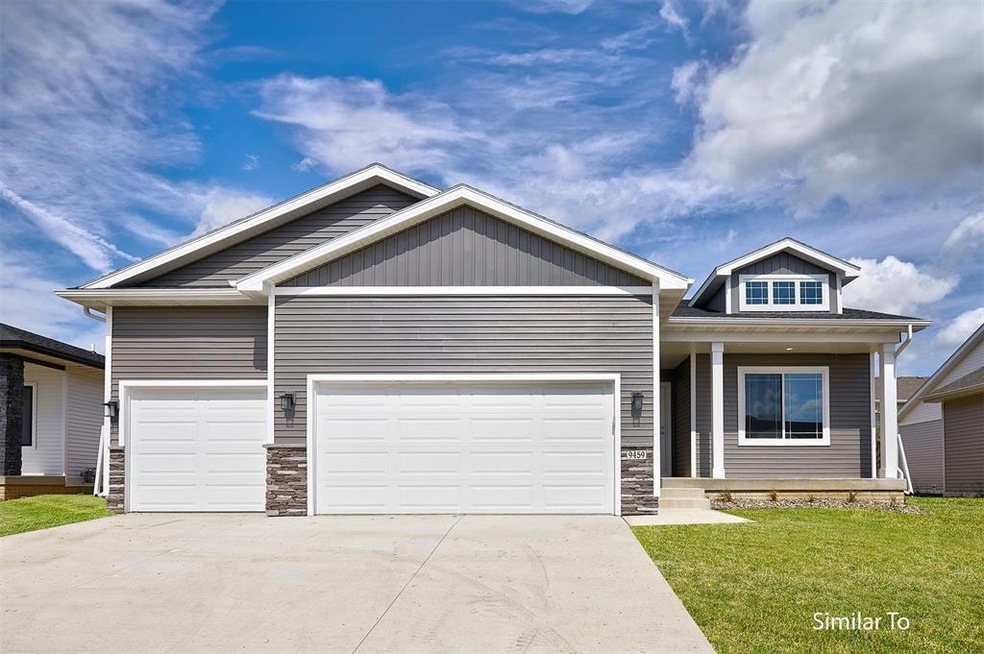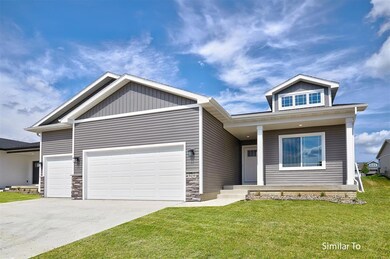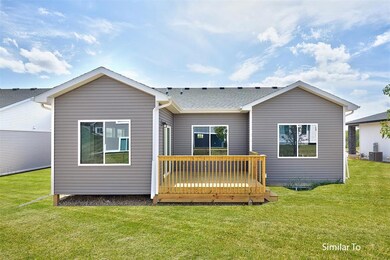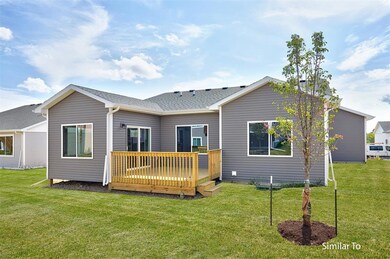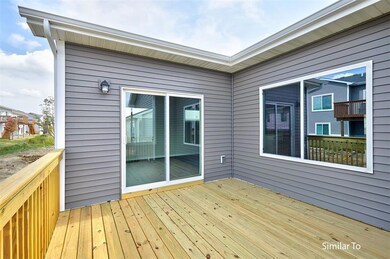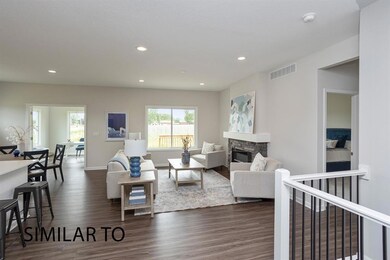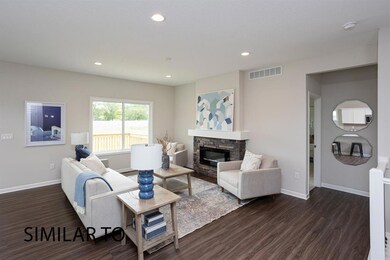9616 Thorton Dr Johnston, IA 50131
Westridge NeighborhoodEstimated payment $2,436/month
Highlights
- New Construction
- Home Energy Rating Service (HERS) Rated Property
- Ranch Style House
- Henry A. Wallace Elementary School Rated A
- Deck
- Sun or Florida Room
About This Home
Prepare to fall in love with this Forrester ranch in Crosshaven! Enjoy the peaceful and quiet lifestyle backing up to Camp Dodge with picture worthy sunsets and natural beauty within minutes of 141, Beaver Creek Golf Course, and Johnston High School. This impressive floor plan features a large kitchen with island, a fireplace and a sunroom allowing abundant natural light. Large primary suite with access to the laundry room. Finished lower level with family room, third bedroom and 3/4 bathroom. Our homes offer 15-year waterproof warranty, radon mitigation system, GE appliances and Kohler fixtures. Ask about $1,750 in closing costs with our Preferred Lenders. Offer subject to change. This home is more than just a place to live—it’s a lifestyle upgrade. Schedule your tour today and experience the charm at the Villas at Crosshaven!
Townhouse Details
Home Type
- Townhome
Year Built
- Built in 2025 | New Construction
Lot Details
- 7,266 Sq Ft Lot
- Lot Dimensions are 125x58.1
- Irrigation
HOA Fees
- $175 Monthly HOA Fees
Home Design
- Ranch Style House
- Traditional Architecture
- Asphalt Shingled Roof
- Stone Siding
- Vinyl Siding
Interior Spaces
- 1,591 Sq Ft Home
- Electric Fireplace
- Family Room Downstairs
- Dining Area
- Sun or Florida Room
- Finished Basement
- Basement Window Egress
- Laundry on main level
Kitchen
- Stove
- Microwave
- Dishwasher
Flooring
- Carpet
- Luxury Vinyl Plank Tile
Bedrooms and Bathrooms
- 3 Bedrooms | 2 Main Level Bedrooms
Home Security
Parking
- 3 Car Attached Garage
- Driveway
Additional Features
- Home Energy Rating Service (HERS) Rated Property
- Deck
- Forced Air Heating and Cooling System
Listing and Financial Details
- Assessor Parcel Number 24100434560265
Community Details
Overview
- Hrc Association Management Association, Phone Number (515) 280-2014
- Built by Hubbell Homes, LC
Recreation
- Snow Removal
Security
- Fire and Smoke Detector
Map
Home Values in the Area
Average Home Value in this Area
Tax History
| Year | Tax Paid | Tax Assessment Tax Assessment Total Assessment is a certain percentage of the fair market value that is determined by local assessors to be the total taxable value of land and additions on the property. | Land | Improvement |
|---|---|---|---|---|
| 2025 | -- | $170 | $170 | -- |
| 2024 | -- | $170 | $170 | $0 |
| 2023 | $0 | $170 | $170 | $0 |
| 2022 | -- | $170 | $170 | $0 |
Property History
| Date | Event | Price | List to Sale | Price per Sq Ft |
|---|---|---|---|---|
| 10/09/2025 10/09/25 | Pending | -- | -- | -- |
| 08/13/2025 08/13/25 | For Sale | $429,900 | -- | $270 / Sq Ft |
Source: Des Moines Area Association of REALTORS®
MLS Number: 722881
APN: 241/00434-560-265
- 9624 Thorton Dr
- 9632 Thorton Dr
- 9725 Regatta Ln
- 9740 Regatta Ln
- 9733 Regatta Ln
- 9657 Thorton Dr
- 9748 Regatta Ln
- 9636 NW 82nd Ave
- 9756 Regatta Ln
- 9628 NW 82nd Ave
- 8204 Mahon Ct
- 8208 Mahon Ct
- 9764 Regatta Ln
- 8233 Mahon Ct
- 9780 Thorton Dr
- 26 Crosshaven 10 St
- 18 Crosshaven 10 St
- 8236 Mahon Ct
- Melrose Plan at Crosshaven
- Remson Plan at Crosshaven
