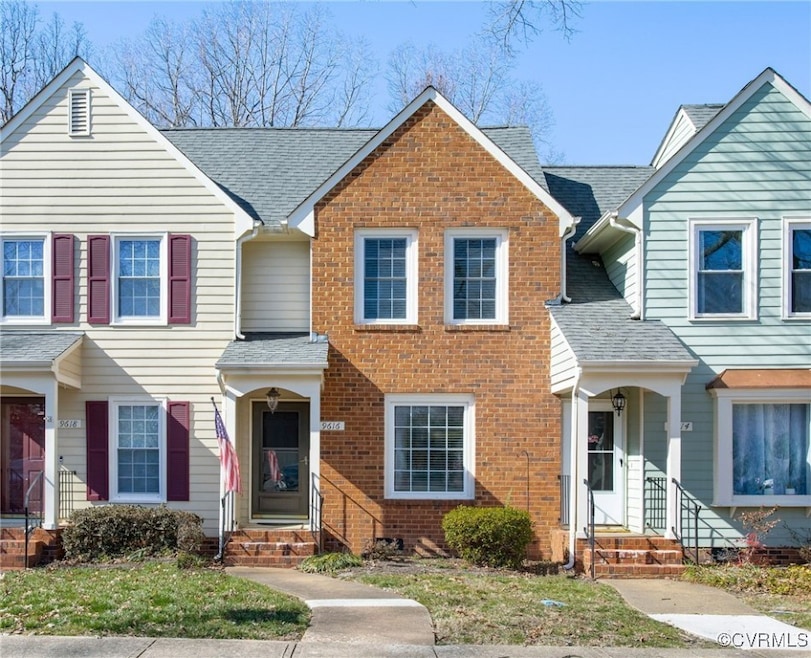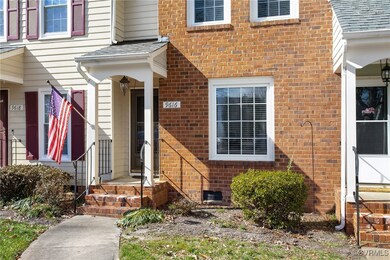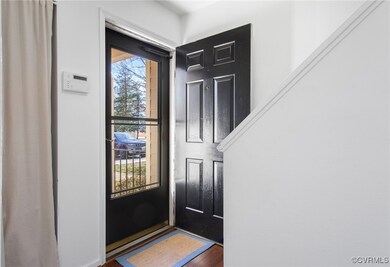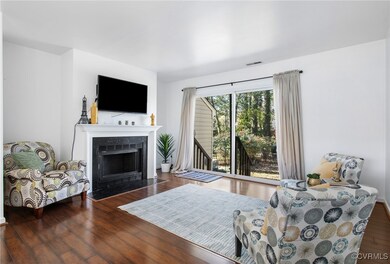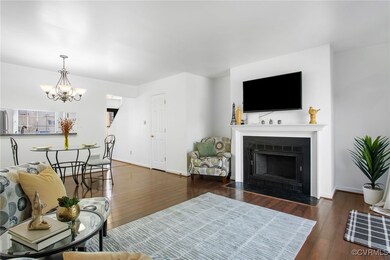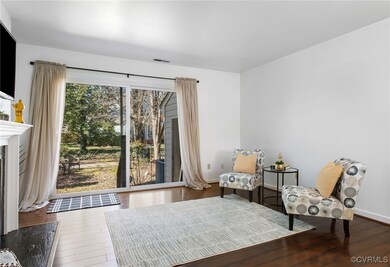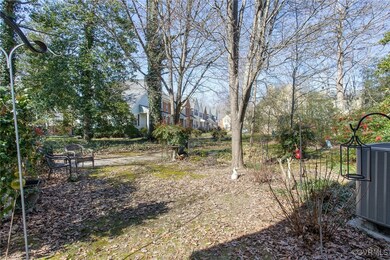
9616 Tree Line Terrace Chesterfield, VA 23832
Chesterfield Courthouse NeighborhoodHighlights
- Rowhouse Architecture
- Eat-In Kitchen
- En-Suite Primary Bedroom
- Porch
- Shed
- Central Air
About This Home
As of April 2025Super-cute, super-clean townhouse is ready for you to move right in! You'll love the lovely neighborhood + the peaceful, park-like outdoor space. Newer gorgeous laminate flooring throughout the townhouse - great look + easy maintenance + great for pets! White & bright kitchen has good workspace and ample storage. There's a nice pantry + the fridge conveys. There's a pass-through to the dining area & living room, which makes for great entertaining space. Spacious open area, and the gas fireplace keeps it cozy. The mounted TV conveys. Large sliders let in loads of light and lead to the outdoor entertaining/relaxing space. Private and quiet - just beautiful! 1st level powder room has been updated. Upstairs, there are 2 nice bedrooms, both with laminate flooring & ceiling fans. Mounted TV in the primary BR conveys as well as all furniture in the primary bedroom. A full bath with updated vanity & toilet can be accessed from the primary bedroom and the hallway. There's a convenient stackable washer & dryer (these convey) right by the bedrooms. Alarm system conveys. Dedicated parking spot for each unit + plenty of visitor parking close by. Excellent price point + low monthly HOA dues + lots of extras with this beautiful home! Minutes to the highway and shopping/restaurants - this is the perfect package!
Last Agent to Sell the Property
RE/MAX Commonwealth Brokerage Email: kurt@thenegaardgroup.com License #0225029156 Listed on: 03/04/2025

Co-Listed By
RE/MAX Commonwealth Brokerage Email: kurt@thenegaardgroup.com License #0225221350
Townhouse Details
Home Type
- Townhome
Est. Annual Taxes
- $1,759
Year Built
- Built in 1986
Lot Details
- 1,568 Sq Ft Lot
HOA Fees
- $210 Monthly HOA Fees
Parking
- Assigned Parking
Home Design
- Rowhouse Architecture
- Brick Exterior Construction
- Slab Foundation
- Composition Roof
Interior Spaces
- 1,008 Sq Ft Home
- 2-Story Property
- Wired For Data
- Ceiling Fan
- Wood Burning Fireplace
- Dining Area
- Stacked Washer and Dryer
Kitchen
- Eat-In Kitchen
- Oven
- Electric Cooktop
- Stove
- Microwave
- Dishwasher
Flooring
- Laminate
- Vinyl
Bedrooms and Bathrooms
- 2 Bedrooms
- En-Suite Primary Bedroom
Outdoor Features
- Shed
- Porch
- Stoop
Schools
- Gates Elementary School
- Salem Middle School
- Bird High School
Utilities
- Central Air
- Heat Pump System
- Water Heater
- High Speed Internet
Community Details
- Branchs Trace Subdivision
Listing and Financial Details
- Tax Lot 5
- Assessor Parcel Number 770-66-34-64-800-000
Ownership History
Purchase Details
Home Financials for this Owner
Home Financials are based on the most recent Mortgage that was taken out on this home.Purchase Details
Home Financials for this Owner
Home Financials are based on the most recent Mortgage that was taken out on this home.Purchase Details
Home Financials for this Owner
Home Financials are based on the most recent Mortgage that was taken out on this home.Similar Homes in the area
Home Values in the Area
Average Home Value in this Area
Purchase History
| Date | Type | Sale Price | Title Company |
|---|---|---|---|
| Deed | $227,000 | Chicago Title | |
| Warranty Deed | $134,500 | -- | |
| Deed | $83,000 | -- |
Mortgage History
| Date | Status | Loan Amount | Loan Type |
|---|---|---|---|
| Open | $170,250 | Credit Line Revolving | |
| Previous Owner | $123,150 | New Conventional | |
| Previous Owner | $130,400 | New Conventional | |
| Previous Owner | $80,032 | FHA |
Property History
| Date | Event | Price | Change | Sq Ft Price |
|---|---|---|---|---|
| 04/17/2025 04/17/25 | Sold | $227,000 | -1.3% | $225 / Sq Ft |
| 03/07/2025 03/07/25 | Pending | -- | -- | -- |
| 03/04/2025 03/04/25 | For Sale | $230,000 | -- | $228 / Sq Ft |
Tax History Compared to Growth
Tax History
| Year | Tax Paid | Tax Assessment Tax Assessment Total Assessment is a certain percentage of the fair market value that is determined by local assessors to be the total taxable value of land and additions on the property. | Land | Improvement |
|---|---|---|---|---|
| 2025 | $1,728 | $193,300 | $48,000 | $145,300 |
| 2024 | $1,728 | $190,300 | $45,000 | $145,300 |
| 2023 | $1,451 | $159,400 | $35,000 | $124,400 |
| 2022 | $1,428 | $155,200 | $31,000 | $124,200 |
| 2021 | $1,365 | $142,900 | $29,000 | $113,900 |
| 2020 | $1,234 | $129,900 | $28,000 | $101,900 |
| 2019 | $1,170 | $123,200 | $26,000 | $97,200 |
| 2018 | $1,110 | $116,800 | $25,000 | $91,800 |
| 2017 | $1,029 | $107,200 | $25,000 | $82,200 |
| 2016 | $978 | $101,900 | $24,500 | $77,400 |
| 2015 | $1,025 | $106,800 | $24,500 | $82,300 |
| 2014 | $1,025 | $106,800 | $24,500 | $82,300 |
Agents Affiliated with this Home
-
Kurt Negaard

Seller's Agent in 2025
Kurt Negaard
RE/MAX
(804) 426-5936
2 in this area
118 Total Sales
-
Julie Negaard

Seller Co-Listing Agent in 2025
Julie Negaard
RE/MAX
(804) 305-9434
1 in this area
108 Total Sales
-
Virginia VanOrman

Buyer's Agent in 2025
Virginia VanOrman
Long & Foster REALTORS
(804) 819-9806
1 in this area
19 Total Sales
Map
Source: Central Virginia Regional MLS
MLS Number: 2504144
APN: 770-66-34-64-800-000
- 9609 Paddock Grove Ct
- 9901 Husting Ct
- 9812 Nott Ln
- 9620 Precedent Rd
- 6641 Greenyard Rd
- 9514 Riddle Rd
- 9513 Snowbird Rd
- 6511 Leisure Ct
- 9930 Boschen Woods Place
- 9936 Boschen Woods Place
- 9979 Boschen Woods Place
- 9991 Boschen Woods Place
- 9978 Boschen Woods Place
- 6230 Courage Trail
- 9984 Boschen Woods Place
- 9990 Boschen Woods Place
- 10007 Boschen Woods Place
- 6231 Huntingcreek Dr
- 10013 Boschen Woods Place
- 9731 Salem Church Rd
