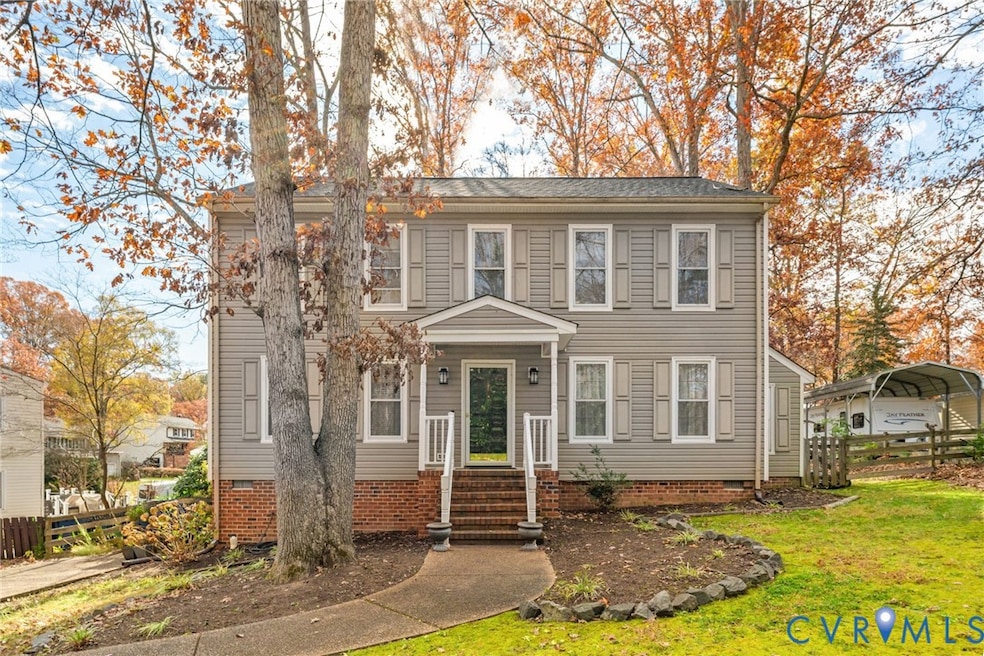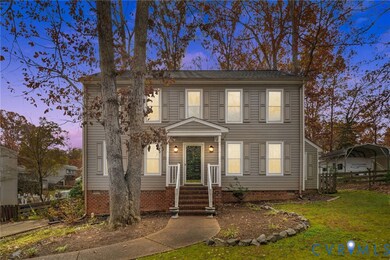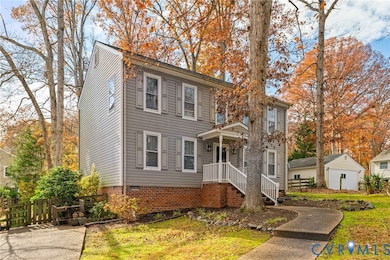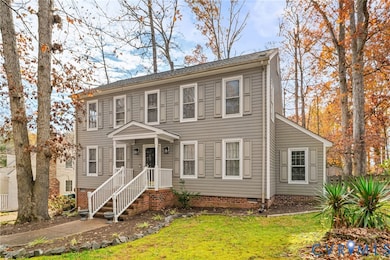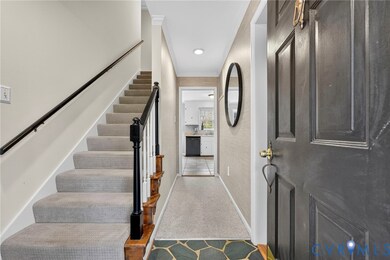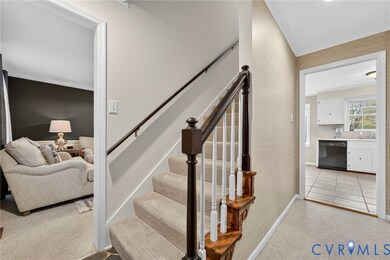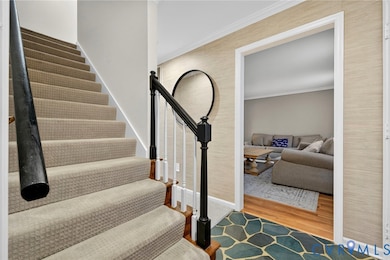9617 Della Dr Henrico, VA 23238
Pinedale Farms NeighborhoodEstimated payment $2,549/month
Highlights
- Basketball Court
- Colonial Architecture
- Wood Flooring
- Douglas S. Freeman High School Rated A-
- Deck
- Separate Formal Living Room
About This Home
Welcome to 9617 Della Drive. This colonial home features 3 bedrooms and 2.5 bathrooms on a quiet cul-de-sac and set on a beautifully landscaped quarter-acre lot with a fully fenced backyard. The first floor offers multiple living spaces, including a cozy living room, a bright family room, a formal dining room, and a spacious eat-in kitchen - plus a convenient laundry area and half bath. French doors off the dining room open to a large deck overlooking the private, fenced backyard - perfect for entertaining or relaxing. Upstairs, you'll find a generous primary suite featuring a dual vanity bath and walk-in closet, along with two roomy guest bedrooms, a full hall bath with a dual vanity, and a linen closet for additional storage. A pull-down attic provides even more space. Recent updates include a new 2024 Davidson roof, fresh interior paint (including kitchen cabinets), modern light fixtures, and sleek black hardware throughout. Prime location just minutes from I-64, Short Pump, Regency, and Deep Run Park, and within walking distance to Quioccasin Middle School.
Home Details
Home Type
- Single Family
Est. Annual Taxes
- $3,083
Year Built
- Built in 1984
Lot Details
- 10,524 Sq Ft Lot
- Cul-De-Sac
- Street terminates at a dead end
- Back Yard Fenced
- Zoning described as R3
Home Design
- Colonial Architecture
- Fire Rated Drywall
- Shingle Roof
- Composition Roof
- Aluminum Siding
- Vinyl Siding
- Concrete Block And Stucco Construction
Interior Spaces
- 1,728 Sq Ft Home
- 2-Story Property
- Ceiling Fan
- Recessed Lighting
- French Doors
- Separate Formal Living Room
- Fire and Smoke Detector
Kitchen
- Eat-In Kitchen
- Oven
- Stove
- Range with Range Hood
- Microwave
- Ice Maker
- Dishwasher
- Solid Surface Countertops
- Disposal
Flooring
- Wood
- Carpet
Bedrooms and Bathrooms
- 3 Bedrooms
- En-Suite Primary Bedroom
- Double Vanity
Laundry
- Dryer
- Washer
Parking
- Driveway
- Paved Parking
Outdoor Features
- Basketball Court
- Deck
- Exterior Lighting
- Shed
- Rear Porch
Schools
- Pemberton Elementary School
- Quioccasin Middle School
- Freeman High School
Utilities
- Central Air
- Heat Pump System
- Water Heater
Community Details
- Pemberton West Subdivision
Listing and Financial Details
- Tax Lot 20
- Assessor Parcel Number 748-747-8571
Map
Home Values in the Area
Average Home Value in this Area
Tax History
| Year | Tax Paid | Tax Assessment Tax Assessment Total Assessment is a certain percentage of the fair market value that is determined by local assessors to be the total taxable value of land and additions on the property. | Land | Improvement |
|---|---|---|---|---|
| 2025 | $3,083 | $337,800 | $100,000 | $237,800 |
| 2024 | $3,083 | $325,600 | $90,000 | $235,600 |
| 2023 | $2,768 | $325,600 | $90,000 | $235,600 |
| 2022 | $2,346 | $276,000 | $85,000 | $191,000 |
| 2021 | $2,346 | $250,800 | $75,000 | $175,800 |
| 2020 | $2,022 | $250,800 | $75,000 | $175,800 |
| 2019 | $2,022 | $245,800 | $70,000 | $175,800 |
| 2018 | $2,022 | $232,400 | $70,000 | $162,400 |
| 2017 | $1,946 | $223,700 | $66,000 | $157,700 |
| 2016 | $1,894 | $217,700 | $60,000 | $157,700 |
| 2015 | $1,801 | $217,700 | $60,000 | $157,700 |
| 2014 | $1,801 | $207,000 | $60,000 | $147,000 |
Property History
| Date | Event | Price | List to Sale | Price per Sq Ft | Prior Sale |
|---|---|---|---|---|---|
| 11/15/2025 11/15/25 | For Sale | $435,000 | +28.7% | $252 / Sq Ft | |
| 06/09/2022 06/09/22 | Sold | $338,000 | +5.6% | $196 / Sq Ft | View Prior Sale |
| 05/09/2022 05/09/22 | Pending | -- | -- | -- | |
| 05/06/2022 05/06/22 | For Sale | $320,000 | -- | $185 / Sq Ft |
Purchase History
| Date | Type | Sale Price | Title Company |
|---|---|---|---|
| Bargain Sale Deed | $338,000 | Old Republic National Title |
Mortgage History
| Date | Status | Loan Amount | Loan Type |
|---|---|---|---|
| Open | $327,860 | New Conventional |
Source: Central Virginia Regional MLS
MLS Number: 2531593
APN: 748-747-8571
- 1605 Mara Dr
- 9537 Heather Spring Dr
- 72 Dehaven Dr
- 9500 Chatterleigh Ct
- 21 Ashinghurst Rd
- 46 Huneycutt Dr
- 1501 Largo Rd Unit 201
- 9400 Donora Dr
- 1501 Regency Woods Rd Unit 101
- 1501 Regency Woods Rd Unit 302
- 1501 Regency Woods Rd Unit 303
- 9504 Downing St
- 9212 Quioccasin Rd
- 9605 Quioccasin Rd
- 1591 Constitution Dr
- 1525 Heritage Hill Cir
- 1305 Barnard Dr
- 1303 Barnard Dr
- 9204 Lyndonway Dr
- 1305 Mormac Rd
- 66 Dehaven Dr
- 100 Chase Gayton Dr
- 31 Huneycutt Dr
- 9250-9574 Three Chopt Rd
- 9712 Tartuffe Dr
- 1859 Ivystone Dr
- 1205 Blue Jay Ln
- 39 Gtwy Rd E
- 1321 Farrells West Ave
- 1233 Gaskins Rd
- 9001 Patterson Ave
- 1605 Pump Rd
- 8401 Bronwood Rd
- 8802-8832 Three Chopt Rd
- 8506 Spalding Dr
- 10002 Castile Ct
- 8506 Bentridge Ln
- 3000 Quarter Creek Ln
- 3063 Montfort Loop
- 8500 Aldeburgh Dr
