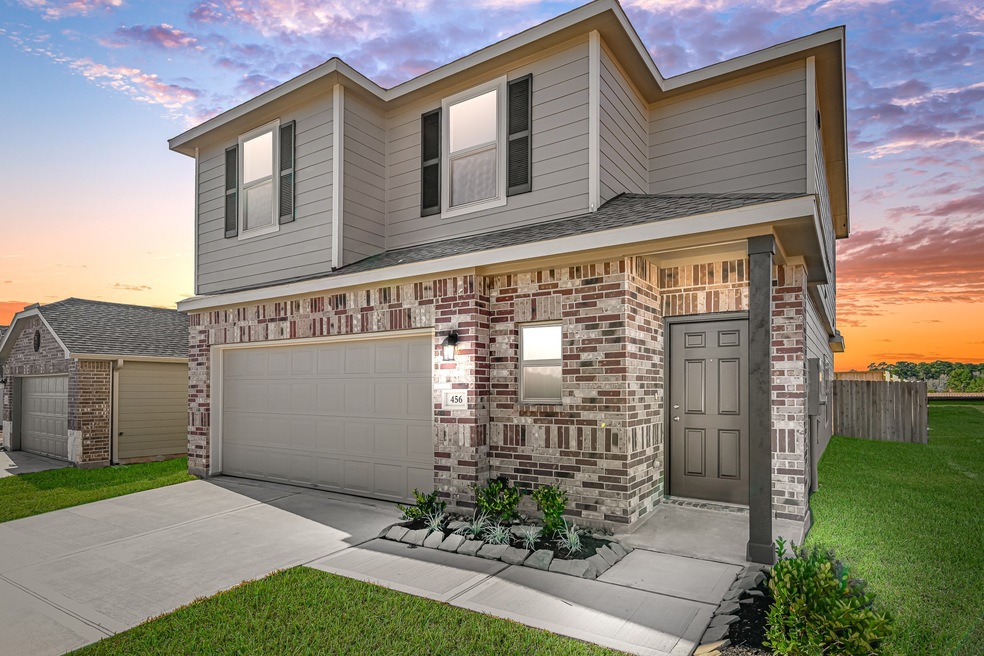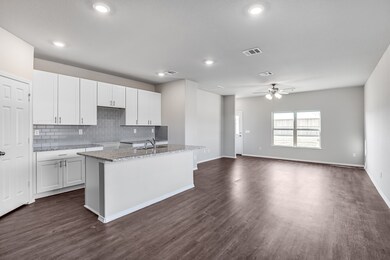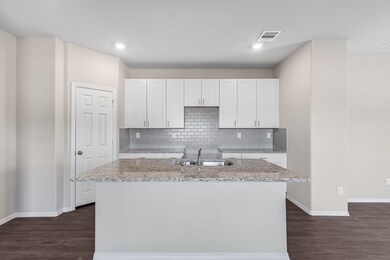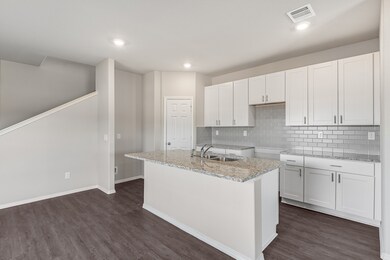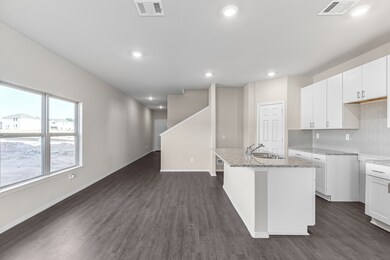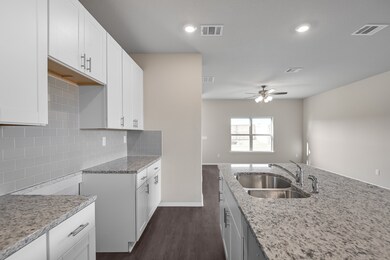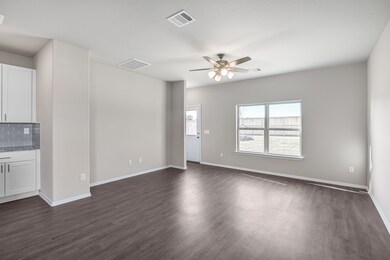
9617 Last Maples Trail Conroe, TX 77303
Highlights
- Under Construction
- Corner Lot
- Game Room
- Traditional Architecture
- Granite Countertops
- Family Room Off Kitchen
About This Home
As of May 2025The Harper Floorplan
Last Agent to Sell the Property
Lennar Homes Village Builders, LLC Listed on: 01/13/2025
Home Details
Home Type
- Single Family
Est. Annual Taxes
- $555
Year Built
- Built in 2025 | Under Construction
Lot Details
- Back Yard Fenced
- Corner Lot
HOA Fees
- $54 Monthly HOA Fees
Parking
- 2 Car Attached Garage
Home Design
- Traditional Architecture
- Brick Exterior Construction
- Slab Foundation
- Composition Roof
Interior Spaces
- 2,239 Sq Ft Home
- 2-Story Property
- Ceiling Fan
- Family Room Off Kitchen
- Game Room
- Washer and Electric Dryer Hookup
Kitchen
- Breakfast Bar
- Gas Oven
- Gas Range
- <<microwave>>
- Dishwasher
- Granite Countertops
- Disposal
Flooring
- Carpet
- Vinyl Plank
- Vinyl
Bedrooms and Bathrooms
- 4 Bedrooms
- En-Suite Primary Bedroom
Eco-Friendly Details
- Energy-Efficient Thermostat
Schools
- Bartlett Elementary School
- Stockton Junior High School
- Conroe High School
Utilities
- Central Heating and Cooling System
- Heating System Uses Gas
- Programmable Thermostat
Community Details
- Cmi Assoc Association, Phone Number (936) 521-6903
- Built by Lennar
- Caney Mills Subdivision
Ownership History
Purchase Details
Home Financials for this Owner
Home Financials are based on the most recent Mortgage that was taken out on this home.Purchase Details
Similar Homes in Conroe, TX
Home Values in the Area
Average Home Value in this Area
Purchase History
| Date | Type | Sale Price | Title Company |
|---|---|---|---|
| Special Warranty Deed | -- | None Listed On Document | |
| Special Warranty Deed | -- | Fidelity National Title |
Mortgage History
| Date | Status | Loan Amount | Loan Type |
|---|---|---|---|
| Open | $204,750 | New Conventional |
Property History
| Date | Event | Price | Change | Sq Ft Price |
|---|---|---|---|---|
| 07/09/2025 07/09/25 | Price Changed | $2,400 | -2.0% | $1 / Sq Ft |
| 07/07/2025 07/07/25 | Price Changed | $2,450 | -1.6% | $1 / Sq Ft |
| 06/26/2025 06/26/25 | Price Changed | $2,490 | -0.4% | $1 / Sq Ft |
| 06/02/2025 06/02/25 | For Rent | $2,500 | 0.0% | -- |
| 05/30/2025 05/30/25 | Sold | -- | -- | -- |
| 05/05/2025 05/05/25 | Price Changed | $278,890 | +0.3% | $125 / Sq Ft |
| 05/02/2025 05/02/25 | Price Changed | $278,000 | -0.3% | $124 / Sq Ft |
| 05/02/2025 05/02/25 | Pending | -- | -- | -- |
| 03/25/2025 03/25/25 | Price Changed | $278,890 | 0.0% | $125 / Sq Ft |
| 02/27/2025 02/27/25 | Price Changed | $278,990 | +1.6% | $125 / Sq Ft |
| 01/13/2025 01/13/25 | For Sale | $274,510 | -- | $123 / Sq Ft |
Tax History Compared to Growth
Tax History
| Year | Tax Paid | Tax Assessment Tax Assessment Total Assessment is a certain percentage of the fair market value that is determined by local assessors to be the total taxable value of land and additions on the property. | Land | Improvement |
|---|---|---|---|---|
| 2024 | $555 | $35,000 | $35,000 | -- |
| 2023 | $1,419 | $50,000 | $50,000 | $0 |
| 2022 | $1,496 | $50,000 | $50,000 | $0 |
Agents Affiliated with this Home
-
Lani Stallings

Seller's Agent in 2025
Lani Stallings
Rise Up Realty LLC
(832) 770-0237
4 in this area
70 Total Sales
-
Jared Turner

Seller's Agent in 2025
Jared Turner
Lennar Homes Village Builders, LLC
(713) 222-7000
109 in this area
14,123 Total Sales
Map
Source: Houston Association of REALTORS®
MLS Number: 26791391
APN: 3276-02-02800
- 14223 Sedona Ridge Dr
- 14208 Sedona Ridge Dr
- 14381 High Hill Dr
- 14212 Sedona Ridge Dr
- 14208 Cypress Laurel Ct
- 9708 Sunny Valley Rd
- 14418 High Hill Dr
- 9521 Last Maples Trail
- 14231 Spring Valley Dr
- 9774 Caney Bend Rd
- 9658 Caney Trails Rd
- 9778 Caney Bend Rd
- 14219 Spring Valley Dr
- 9782 Caney Bend Rd
- 14112 Lost Mill Rd
- 14453 High Hill Dr
- 9786 Caney Bend Rd
- 9790 Caney Bend Rd
- 14212 Spring Valley Dr
- 9530 Shady Trail Dr
