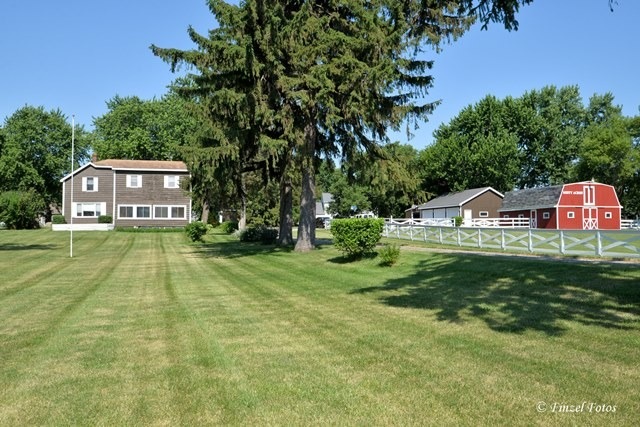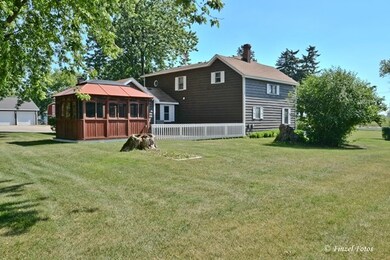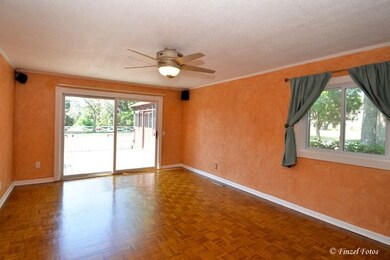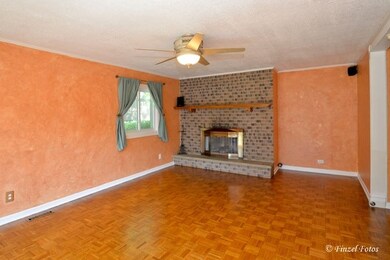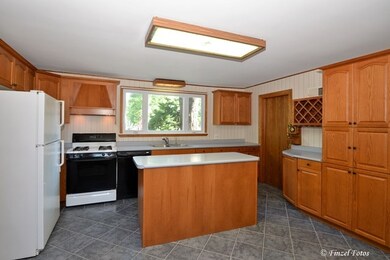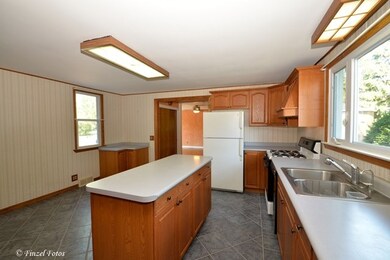
9617 Richardson Rd Spring Grove, IL 60081
Highlights
- Horses Allowed On Property
- Spa
- Wood Flooring
- Richmond-Burton High School Rated 9+
- Deck
- Main Floor Bedroom
About This Home
As of November 2019Looking for a gentlemen's country farmette? Here it is, not too big, not too small, just right at 2.26 acres. Meticulously maintained home offers bright sunny windows, shining wood floors, wood trim and so many amenities. Master and SIXTH bedroom on main floor, four bedrooms and loft upstairs. Looking for hobby space? This has is all... unique milk house for storage, metal 2 car shed for stuff, three car garage for vehicles, four stall barn with hayloft for critters. All this wrapped up with the cross buck white fencing. Come to the country and experience the good life. Did I mention it overlooks the "newest" lake in the area? What are you waiting for? Spring Grove is conveniently located on the County line with easy access to Route 12 for commuters. New roof on House, garage and barn in November 2016.
Last Agent to Sell the Property
Dream Real Estate, Inc. License #471003218 Listed on: 06/27/2016

Last Buyer's Agent
Larry Swinden
RE/MAX Suburban License #475122523
Home Details
Home Type
- Single Family
Est. Annual Taxes
- $8,065
Year Built
- 1983
Lot Details
- Fenced Yard
Parking
- Detached Garage
- Garage Door Opener
- Driveway
- Parking Included in Price
- Garage Is Owned
Home Design
- Farmhouse Style Home
- Brick Foundation
- Stone Foundation
- Slab Foundation
- Frame Construction
- Asphalt Shingled Roof
- Cedar
Interior Spaces
- Wood Burning Fireplace
- Attached Fireplace Door
- Sitting Room
- Unfinished Basement
- Partial Basement
Kitchen
- Breakfast Bar
- Oven or Range
- Dishwasher
Flooring
- Wood
- Laminate
Bedrooms and Bathrooms
- Main Floor Bedroom
- Bathroom on Main Level
Laundry
- Laundry on main level
- Dryer
- Washer
Outdoor Features
- Spa
- Deck
Horse Facilities and Amenities
- Horses Allowed On Property
- Paddocks
Utilities
- Forced Air Heating and Cooling System
- Heating System Uses Gas
- Well
- Private or Community Septic Tank
Listing and Financial Details
- $5,200 Seller Concession
Ownership History
Purchase Details
Home Financials for this Owner
Home Financials are based on the most recent Mortgage that was taken out on this home.Purchase Details
Home Financials for this Owner
Home Financials are based on the most recent Mortgage that was taken out on this home.Similar Home in Spring Grove, IL
Home Values in the Area
Average Home Value in this Area
Purchase History
| Date | Type | Sale Price | Title Company |
|---|---|---|---|
| Warranty Deed | $270,000 | Proper Title Llc | |
| Warranty Deed | $260,000 | Fidelity National Titel |
Mortgage History
| Date | Status | Loan Amount | Loan Type |
|---|---|---|---|
| Previous Owner | $265,862 | VA | |
| Previous Owner | $255,000 | Credit Line Revolving | |
| Previous Owner | $42,900 | Unknown | |
| Previous Owner | $210,000 | Unknown | |
| Previous Owner | $50,000 | Credit Line Revolving |
Property History
| Date | Event | Price | Change | Sq Ft Price |
|---|---|---|---|---|
| 11/27/2019 11/27/19 | Sold | $270,000 | -5.6% | $92 / Sq Ft |
| 11/04/2019 11/04/19 | Pending | -- | -- | -- |
| 10/31/2019 10/31/19 | For Sale | $285,900 | +10.0% | $98 / Sq Ft |
| 02/06/2017 02/06/17 | Sold | $260,000 | -3.7% | $118 / Sq Ft |
| 12/06/2016 12/06/16 | Pending | -- | -- | -- |
| 09/23/2016 09/23/16 | Price Changed | $269,900 | -1.9% | $123 / Sq Ft |
| 08/23/2016 08/23/16 | Price Changed | $275,000 | -1.8% | $125 / Sq Ft |
| 07/15/2016 07/15/16 | For Sale | $280,000 | 0.0% | $127 / Sq Ft |
| 07/01/2016 07/01/16 | Pending | -- | -- | -- |
| 06/27/2016 06/27/16 | For Sale | $280,000 | -- | $127 / Sq Ft |
Tax History Compared to Growth
Tax History
| Year | Tax Paid | Tax Assessment Tax Assessment Total Assessment is a certain percentage of the fair market value that is determined by local assessors to be the total taxable value of land and additions on the property. | Land | Improvement |
|---|---|---|---|---|
| 2023 | $8,065 | $116,342 | $37,617 | $78,725 |
| 2022 | $7,778 | $102,341 | $33,090 | $69,251 |
| 2021 | $7,362 | $96,475 | $31,193 | $65,282 |
| 2020 | $6,998 | $90,223 | $29,818 | $60,405 |
| 2019 | $7,035 | $88,819 | $29,354 | $59,465 |
| 2018 | $7,637 | $86,074 | $28,447 | $57,627 |
| 2017 | $7,527 | $80,828 | $26,713 | $54,115 |
| 2016 | $7,554 | $77,192 | $25,511 | $51,681 |
| 2013 | -- | $68,393 | $27,194 | $41,199 |
Agents Affiliated with this Home
-
Susan Behringer

Seller's Agent in 2019
Susan Behringer
@ Properties
(847) 736-8665
5 in this area
51 Total Sales
-
Marjorie Krutsch

Buyer's Agent in 2019
Marjorie Krutsch
Results Realty USA
(847) 502-8251
1 in this area
64 Total Sales
-
Sue Miller

Seller's Agent in 2017
Sue Miller
The Dream Team Realtors
(815) 236-2387
5 in this area
117 Total Sales
-

Buyer's Agent in 2017
Larry Swinden
Remax Suburban
Map
Source: Midwest Real Estate Data (MRED)
MLS Number: MRD09269981
APN: 05-18-127-038
- 1714 Il Route 173
- 2606 Martin Dr
- 2619 Sanctuary Ln
- 2647 Sanctuary Ln
- 9033 Winn Rd
- 2502 S Hidden Trail
- 10920 Preservation Way
- 2803 Monterra Dr Unit 1
- 10916 E Riviera Dr
- 8610 Steeple Ln
- 8501 Country Shire Ln
- 8720 Galleria Ct
- 2919 Illinois 173
- 8317 Appaloosa Ln
- 1919 Main Street Rd
- 11613 Emily Ct
- Lot 65 & 66 Main Street Rd
- 8145 Carriage Ln
- 10605 Red Hawk Ln
- Lot 64 Beverly Way
