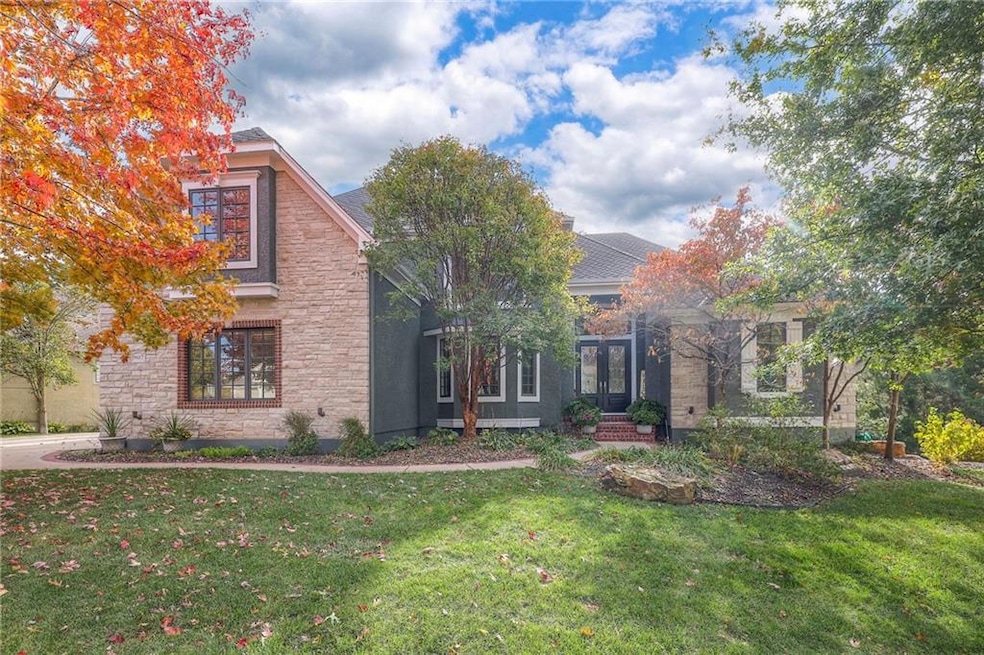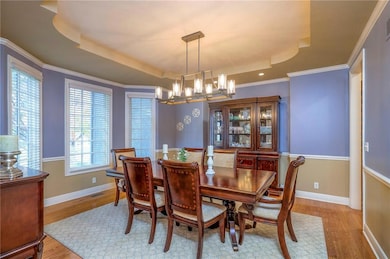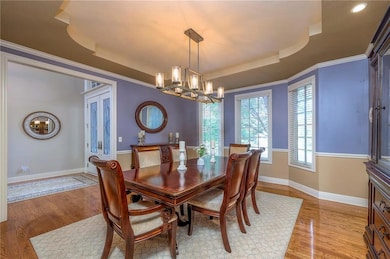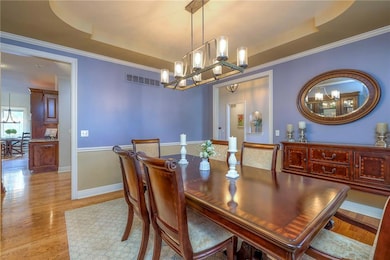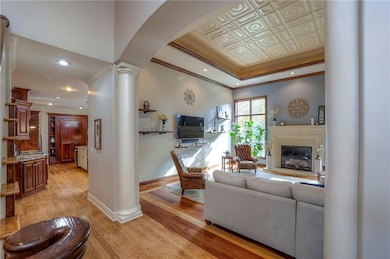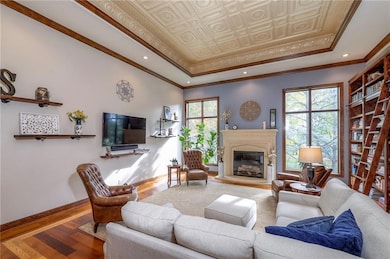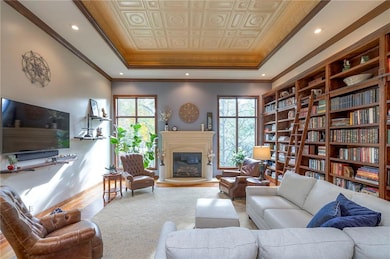9617 W 150th St Overland Park, KS 66221
South Overland Park NeighborhoodEstimated payment $6,775/month
Highlights
- Media Room
- Sauna
- Custom Closet System
- Sunset Ridge Elementary School Rated A+
- Lake Privileges
- Clubhouse
About This Home
Welcome home to this stunning custom-built 1.5-story residence offering over 6,400 sq. ft. of beautifully designed living space in one of Overland Park’s most desirable neighborhoods. Step through the grand double-door entry into a welcoming foyer that sets the tone for what’s ahead. The oversized formal dining room is ideal for holiday gatherings and entertaining. The main-level living room impresses with its tall ceilings, elegant fireplace, built-in bookshelves, and incredible natural light—it’s a space you simply have to see in person. The gourmet kitchen is fabulous, featuring an oversized hearth room, a Wolf gas cooktop, a beverage fridge, a large kitchen island with seating, abundant cabinetry, and ample counter space—perfect for everyday living or hosting friends and family. The laundry room is conveniently located on the main level and offers plenty of extra space for functionality. The primary suite is a retreat of its own, complete with tray-vaulted ceilings, gorgeous hardwood floors, and a newly remodeled spa-like bathroom featuring a freestanding soaking tub, walk-in sauna, walk-in shower, and an expansive closet. Upstairs, you’ll find three spacious secondary bedrooms, each with fantastic closet space, plus a bonus loft area ideal for a reading nook, study space, or playroom. The finished lower level is an entertainer’s dream—boasting a large rec room with fireplace, second kitchen and bar area, room for a pool table, kids’ play area, and a dedicated exercise room. The home also features a suspended garage, providing an abundance of extra storage space, and the walk-up/walk-out design adds both light and convenience. Step outside to a fully fenced backyard featuring black metal fencing, a composite deck, and a large patio—the perfect setting for outdoor relaxation or entertaining. This home truly has it all—incredible design, comfort, and craftsmanship—and must be seen in person to be fully appreciated!
Listing Agent
ReeceNichols- Leawood Town Center Brokerage Phone: 913-980-2434 License #SP00230708 Listed on: 10/25/2025

Home Details
Home Type
- Single Family
Est. Annual Taxes
- $13,653
Year Built
- Built in 2005
Lot Details
- 0.42 Acre Lot
- Cul-De-Sac
- Aluminum or Metal Fence
- Paved or Partially Paved Lot
- Sprinkler System
HOA Fees
- $92 Monthly HOA Fees
Parking
- 3 Car Garage
- Side Facing Garage
- Garage Door Opener
Home Design
- Traditional Architecture
- Composition Roof
- Stone Trim
Interior Spaces
- 1.5-Story Property
- Wet Bar
- Ceiling Fan
- Thermal Windows
- Great Room with Fireplace
- 2 Fireplaces
- Family Room
- Living Room with Fireplace
- Formal Dining Room
- Media Room
- Home Office
- Library
- Recreation Room
- Loft
- Workshop
- Sun or Florida Room
- Sauna
- Home Gym
- Finished Basement
- Basement Fills Entire Space Under The House
Kitchen
- Hearth Room
- Breakfast Room
- Built-In Double Oven
- Gas Range
- Dishwasher
- Stainless Steel Appliances
- Kitchen Island
- Disposal
Flooring
- Wood
- Carpet
- Ceramic Tile
Bedrooms and Bathrooms
- 5 Bedrooms
- Custom Closet System
- Walk-In Closet
- Spa Bath
Laundry
- Laundry on main level
- Washer
Home Security
- Storm Windows
- Storm Doors
- Fire and Smoke Detector
Outdoor Features
- Lake Privileges
- Deck
- Playground
Schools
- Sunset Ridge Elementary School
- Blue Valley West High School
Utilities
- Zoned Heating and Cooling
- Heat Pump System
- Back Up Gas Heat Pump System
Listing and Financial Details
- Exclusions: See Disclosure
- Assessor Parcel Number NP91530003 0089
- $0 special tax assessment
Community Details
Overview
- Association fees include curbside recycling, parking, trash
- Windsor Hills Homeowners Assoc. Association
- Windsor Hills Subdivision
Amenities
- Clubhouse
Recreation
- Community Pool
- Trails
Map
Home Values in the Area
Average Home Value in this Area
Tax History
| Year | Tax Paid | Tax Assessment Tax Assessment Total Assessment is a certain percentage of the fair market value that is determined by local assessors to be the total taxable value of land and additions on the property. | Land | Improvement |
|---|---|---|---|---|
| 2024 | $13,653 | $131,606 | $21,327 | $110,279 |
| 2023 | $13,349 | $127,409 | $21,327 | $106,082 |
| 2022 | $11,668 | $109,411 | $21,327 | $88,084 |
| 2021 | $11,390 | $101,844 | $17,050 | $84,794 |
| 2020 | $11,421 | $101,396 | $14,818 | $86,578 |
| 2019 | $11,194 | $97,278 | $12,882 | $84,396 |
| 2018 | $10,940 | $93,184 | $12,882 | $80,302 |
| 2017 | $10,698 | $89,481 | $12,882 | $76,599 |
| 2016 | $10,182 | $85,100 | $12,883 | $72,217 |
| 2015 | $7,087 | $58,995 | $12,883 | $46,112 |
| 2013 | -- | $55,717 | $12,883 | $42,834 |
Property History
| Date | Event | Price | List to Sale | Price per Sq Ft | Prior Sale |
|---|---|---|---|---|---|
| 11/07/2025 11/07/25 | For Sale | $1,050,000 | +40.0% | $164 / Sq Ft | |
| 05/20/2015 05/20/15 | Sold | -- | -- | -- | View Prior Sale |
| 03/07/2015 03/07/15 | Pending | -- | -- | -- | |
| 02/26/2015 02/26/15 | For Sale | $750,000 | -- | $121 / Sq Ft |
Purchase History
| Date | Type | Sale Price | Title Company |
|---|---|---|---|
| Warranty Deed | -- | Kansas City Title Inc | |
| Interfamily Deed Transfer | -- | First American Title Ins | |
| Warranty Deed | -- | First American Title | |
| Warranty Deed | -- | First American Title Slt |
Mortgage History
| Date | Status | Loan Amount | Loan Type |
|---|---|---|---|
| Previous Owner | $588,000 | Adjustable Rate Mortgage/ARM |
Source: Heartland MLS
MLS Number: 2583772
APN: NP91530003-0089
- 14808 Carter St
- 9519 W 151st Terrace
- 10125 W 149th Terrace
- Westminster Plan at Villas of Avalon
- Camelot Plan at Villas of Avalon
- Coventry Plan at Villas of Avalon
- 10303 W 151st Terrace
- 15225 Perry St
- 14605 Carter St
- 10311 W 151st Terrace
- The Westminster Plan at Villas of Avalon
- The Camelot Plan at Villas of Avalon
- The Coventry Plan at Villas of Avalon
- 10319 W 151st Terrace
- 14602 Grant Ln
- 15348 Carter Rd
- 15533 England St
- 9309 W 144th Terrace
- 14401 Stearns St
- 9311 W 155th Ct
- 15347 Newton Dr
- 15853 Foster
- 15801-15813 Riley St
- 14631 Broadmoor St
- 13900 Newton St
- 13500 Antioch Rd
- 7100-7200 W 141st St
- 13310 Melrose Ln
- 6603 W 156th St
- 11101 W 136th St
- 6480 W 151st St
- 11001 W 133rd Terrace
- 15100 Lamar Ave
- 6705 W 141st St
- 13601 Foster St
- 13590 Earnshaw St
- 6801 W 138th Terrace
- 8500 W 131st Place
- 14000 Russell St
- 6743 W 135th St
