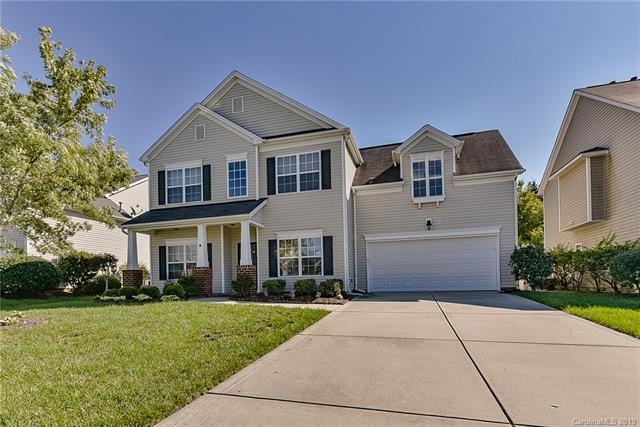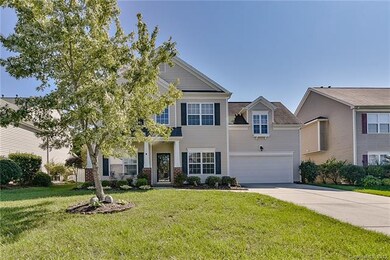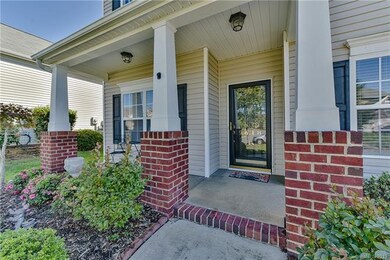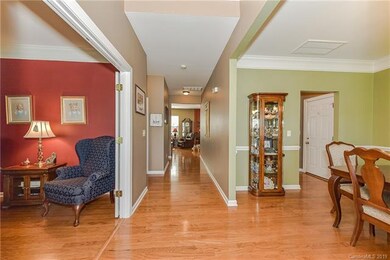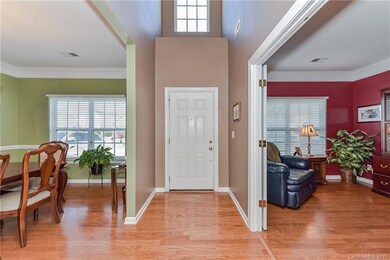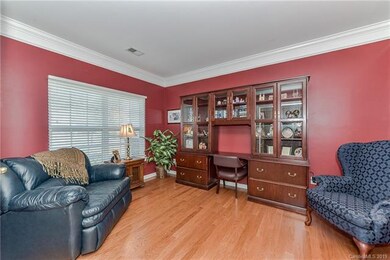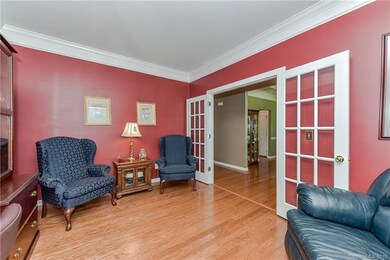
9618 Ravenscroft Ln NW Concord, NC 28027
Estimated Value: $531,000 - $554,000
Highlights
- Clubhouse
- Transitional Architecture
- Community Pool
- W.R. Odell Elementary School Rated A-
- Engineered Wood Flooring
- Tennis Courts
About This Home
As of January 2020Beautiful and well maintained home by original owners is waiting for you! Spacious floor plan with both formal living and dining room is great for entertaining. Gleaming wood floors on most of main level. Cooks kitchen with an abundance of cabinets, granite counters, tile backsplash, breakfast bar and sep. eating area. Newer microwave and dishwasher. Relax after a long day of work in the great room with gas fireplace and custom built ins. Flex room on main level can be used as a TV room, den, playroom or office. Private master suite with ensuite has dual sinks, separate shower and garden tub and large walk in closet. 3 more secondary bedrooms on 2nd floor. Huge bonus room that can also be used as a 5th bedroom is sure to please. Wonderful, flat yard with covered paver patio. Roof replaced in 2008. Come enjoy everything Moss Creek has to offer with neighborhood schools and world class amenities.
Last Agent to Sell the Property
NorthGroup Real Estate LLC License #257290 Listed on: 10/18/2019

Home Details
Home Type
- Single Family
Year Built
- Built in 2006
Lot Details
- Irrigation
HOA Fees
- $60 Monthly HOA Fees
Parking
- Attached Garage
Home Design
- Transitional Architecture
- Slab Foundation
- Vinyl Siding
Interior Spaces
- Gas Log Fireplace
- Pull Down Stairs to Attic
- Breakfast Bar
Flooring
- Engineered Wood
- Vinyl
Bedrooms and Bathrooms
- Walk-In Closet
- Garden Bath
Listing and Financial Details
- Assessor Parcel Number 4681-18-1621-0000
Community Details
Overview
- Kuester Management Association, Phone Number (803) 802-0004
Amenities
- Clubhouse
Recreation
- Tennis Courts
- Community Playground
- Community Pool
- Trails
Ownership History
Purchase Details
Home Financials for this Owner
Home Financials are based on the most recent Mortgage that was taken out on this home.Purchase Details
Home Financials for this Owner
Home Financials are based on the most recent Mortgage that was taken out on this home.Purchase Details
Similar Homes in Concord, NC
Home Values in the Area
Average Home Value in this Area
Purchase History
| Date | Buyer | Sale Price | Title Company |
|---|---|---|---|
| Hall Sabrina L | $310,500 | Carolina Title Services | |
| Lovelace Robert S | $260,000 | None Available | |
| Shea Homes Llc | $229,500 | -- |
Mortgage History
| Date | Status | Borrower | Loan Amount |
|---|---|---|---|
| Open | Hall Sabrina | $80,792 | |
| Open | Hall Sabrina L | $248,200 | |
| Previous Owner | Lovelace Leslie C | $204,000 | |
| Previous Owner | Lovelace Robert S | $259,710 |
Property History
| Date | Event | Price | Change | Sq Ft Price |
|---|---|---|---|---|
| 01/31/2020 01/31/20 | Sold | $310,250 | -2.7% | $102 / Sq Ft |
| 12/22/2019 12/22/19 | Pending | -- | -- | -- |
| 11/06/2019 11/06/19 | Price Changed | $318,900 | -1.8% | $105 / Sq Ft |
| 10/18/2019 10/18/19 | For Sale | $324,900 | -- | $106 / Sq Ft |
Tax History Compared to Growth
Tax History
| Year | Tax Paid | Tax Assessment Tax Assessment Total Assessment is a certain percentage of the fair market value that is determined by local assessors to be the total taxable value of land and additions on the property. | Land | Improvement |
|---|---|---|---|---|
| 2024 | $4,901 | $492,040 | $101,000 | $391,040 |
| 2023 | $3,738 | $306,420 | $62,000 | $244,420 |
| 2022 | $3,734 | $306,030 | $62,000 | $244,030 |
| 2021 | $3,734 | $306,030 | $62,000 | $244,030 |
| 2020 | $3,734 | $306,030 | $62,000 | $244,030 |
| 2019 | $3,158 | $258,880 | $42,000 | $216,880 |
| 2018 | $3,107 | $258,880 | $42,000 | $216,880 |
| 2017 | $3,055 | $258,880 | $42,000 | $216,880 |
| 2016 | $1,812 | $223,090 | $35,000 | $188,090 |
| 2015 | $2,632 | $223,090 | $35,000 | $188,090 |
| 2014 | $2,632 | $223,090 | $35,000 | $188,090 |
Agents Affiliated with this Home
-
Gabrielle Carneglia

Seller's Agent in 2020
Gabrielle Carneglia
NorthGroup Real Estate LLC
(704) 962-6155
82 Total Sales
-
Todd Sides

Buyer's Agent in 2020
Todd Sides
Austin-Barnett Realty LLC
(704) 245-4616
10 Total Sales
Map
Source: Canopy MLS (Canopy Realtor® Association)
MLS Number: CAR3561213
APN: 4681-18-1621-0000
- 9593 Indian Beech Ave NW
- 9639 Ravenscroft Ln NW
- 1572 Edenton St NW
- 9612 Indian Beech Ave NW Unit 1266
- 1564 Trippett St NW
- 1618 Bay Meadows Ave NW
- 9684 Ravenscroft Ln NW
- 1522 Napa St NW
- 9700 Ravenscroft Ln NW
- 9727 White Chapel Dr NW
- 9641 Bellamy Place NW
- 9647 Laurie Ave NW
- 1423 Napa St NW
- 9729 Capella Ave NW
- 9588 Marquette St NW
- 1656 Respect St NW
- 9800 Walkers Glen Dr NW
- 1650 Respect St NW
- 1642 Respect St NW
- 9724 Walkers Glen Dr NW
- 9618 Ravenscroft Ln NW
- 9618 Ravenscroft Ln NW Unit 568
- 9622 Ravenscroft Ln NW
- 9614 Ravenscroft Ln NW
- 9588 Indian Beech Ave NW
- 9586 Indian Beech Ave NW
- 9592 Indian Beech Ave NW
- 9626 Ravenscroft Ln NW
- 9610 Ravenscroft Ln NW
- 9617 Ravenscroft Ln NW
- 9609 Ravenscroft Ln NW Unit 554
- 9609 Ravenscroft Ln NW
- 1610 Duckhorn St NW
- 9584 Indian Beech Ave NW
- 9623 Ravenscroft Ln NW
- 9611 Ravenscroft Ln NW
- 9630 Ravenscroft Ln NW
- 9627 Ravenscroft Ln NW
- 1606 Duckhorn St NW
- 9582 Indian Beech Ave NW
