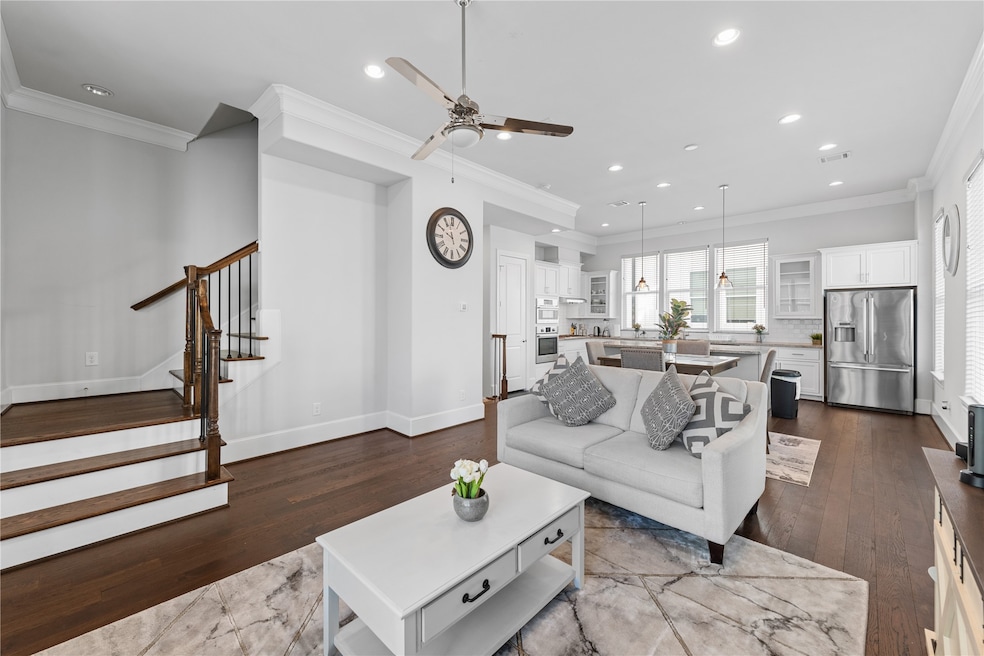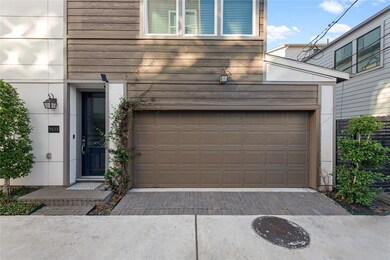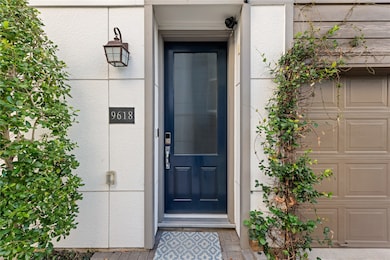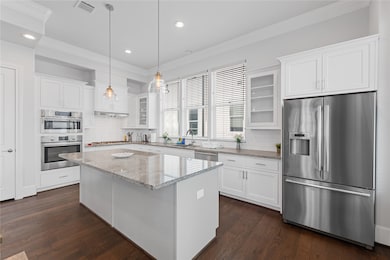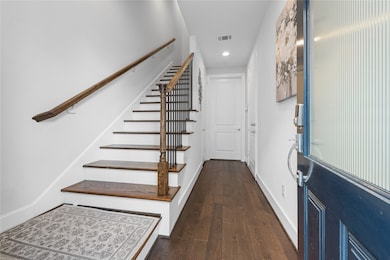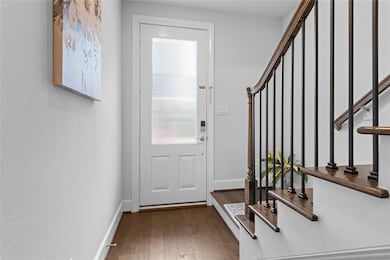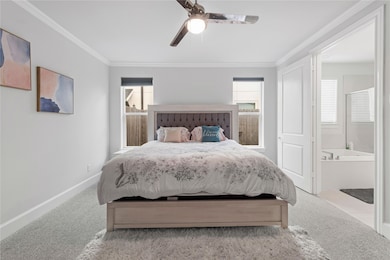9618 Riddlewood Ln Houston, TX 77025
Willow Meadows-Willowbend NeighborhoodHighlights
- Contemporary Architecture
- High Ceiling
- 2 Car Attached Garage
- Wood Flooring
- Family Room Off Kitchen
- Soaking Tub
About This Home
Welcome to 9618 Riddlewood Lane — a beautifully maintained 3-bedroom, 2.5-bath home ideally located near the Texas Medical Center. Thoughtfully designed for both comfort and functionality, this home offers an ideal blend of style, space, and convenience.The primary suite is located on the first floor, providing a private retreat complete with a double vanity, generous closet space, and a serene en-suite bath. Upstairs, you’ll find a bright and open living room flooded with natural light, creating an inviting space to relax or entertain.The spacious kitchen features ample cabinetry, sleek countertops, and a functional layout perfect for cooking and hosting. Two additional upstairs bedrooms share a full bath, along with a convenient half bath for guests. Don’t miss your chance to see this versatile and well-located gem — schedule your showing today!
Home Details
Home Type
- Single Family
Est. Annual Taxes
- $7,543
Year Built
- Built in 2018
Lot Details
- 1,584 Sq Ft Lot
- Sprinkler System
Parking
- 2 Car Attached Garage
Home Design
- Contemporary Architecture
- Traditional Architecture
Interior Spaces
- 2,016 Sq Ft Home
- 3-Story Property
- High Ceiling
- Ceiling Fan
- Family Room Off Kitchen
- Living Room
- Security System Owned
Kitchen
- Gas Oven
- Gas Cooktop
- <<microwave>>
- Dishwasher
- Kitchen Island
- Self-Closing Cabinet Doors
- Disposal
Flooring
- Wood
- Carpet
Bedrooms and Bathrooms
- 3 Bedrooms
- Double Vanity
- Soaking Tub
- Separate Shower
Eco-Friendly Details
- Energy-Efficient HVAC
- Energy-Efficient Thermostat
Schools
- Shearn Elementary School
- Pershing Middle School
- Madison High School
Utilities
- Forced Air Zoned Heating and Cooling System
- Heating System Uses Gas
- Programmable Thermostat
Listing and Financial Details
- Property Available on 4/24/25
- Long Term Lease
Community Details
Overview
- Houston Community Management Association
- Riddlewood Hollow Subdivision
Pet Policy
- Call for details about the types of pets allowed
- Pet Deposit Required
Map
Source: Houston Association of REALTORS®
MLS Number: 7782538
APN: 1374100010005
- 9635 Riddlewood Ln
- 9703 Riddlewood Ln
- 9716 Riddlewood Ln
- 3727 Woodvalley Dr
- 9813 Madeline Alyssa Ct
- 9806 Samantha Suzanne Ct
- 9822 Samantha Suzanne Ct
- 9830 Samantha Suzanne Ct
- 9814 Abigail Grace Ct
- 9210 Linkmeadow Ln
- 4023 Breakwood Dr
- 4003 Mischire Dr
- 9123 Kapri Ln
- 3501 Link Valley Dr Unit 1004
- 4023 Mischire Dr
- 4051 Breakwood Dr
- 4053 Breakwood Dr
- 4015 Leeshire Dr
- 4058 Breakwood Dr
- 3531 Westridge St
- 9705 Riddlewood Ln
- 9717 Riddlewood Ln
- 3712 Link Valley Dr
- 9616 Kapri Ln Unit 16
- 9711 Linkmeadow Ln Unit 17
- 9711 Linkmeadow Ln Unit 3
- 9711 Link Valley Dr
- 3727 Woodvalley Dr
- 9814 Cynthia Ann Ct
- 9822 Samantha Suzanne Ct
- 3501 Link Valley Dr Unit 703
- 3501 Link Valley Dr Unit 102
- 3501 Link Valley Dr Unit 902
- 4023 Breakwood Dr
- 4026 Osby Dr
- 9707 Timberside Dr Unit 49--R
- 9707 Timberside Dr Unit 19--R
- 9707 Timberside Dr Unit 45
- 9707 Timberside Dr Unit 17--R
- 9707 Timberside Dr Unit 2
