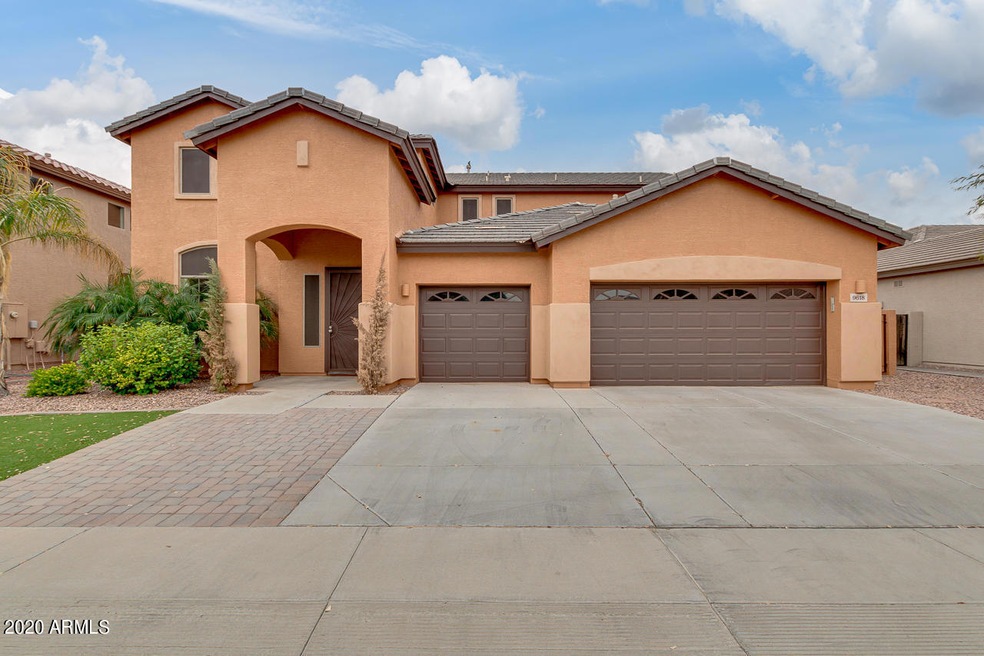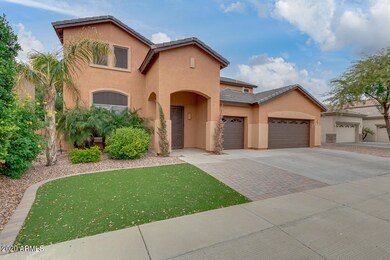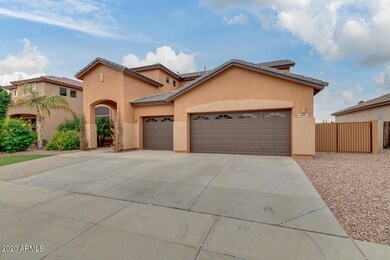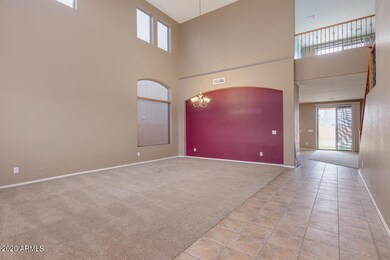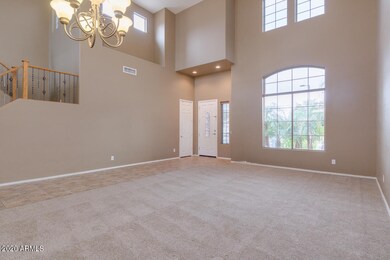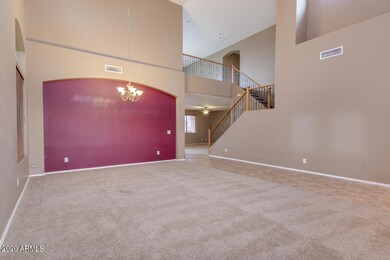
9618 S 46th Ln Laveen, AZ 85339
Laveen NeighborhoodEstimated Value: $638,000 - $660,000
Highlights
- Private Pool
- RV Gated
- Main Floor Primary Bedroom
- Phoenix Coding Academy Rated A
- Mountain View
- Balcony
About This Home
As of January 2021Amazing family home in the desired community of Dobbins Point! Jaw dropping Grand Entrance! Master Suite on main floor, expansive master bathroom with his and her vanities, upstairs has loft with private balcony to enjoy mountain and sunset views,, open concept family room and kitchen, granite countertops in kitchen, plenty of cabinet space and eat in kitchen,3 car garage with cabinets and work bench. Entertainers back yard oasis with salt water pool and water feature, wood burning fire pit and built in BBQ. Exterior Paint 2019, new carpet upstairs, AC units, larger one replaced in 2019, small one only 10 years old.
Last Agent to Sell the Property
Charles Jett
eXp Realty License #SA687726000 Listed on: 12/18/2020
Co-Listed By
Blaine Borst
eXp Realty License #SA666051000
Last Buyer's Agent
Charles Jett
eXp Realty License #SA687726000 Listed on: 12/18/2020
Home Details
Home Type
- Single Family
Est. Annual Taxes
- $3,754
Year Built
- Built in 2005
Lot Details
- 9,904 Sq Ft Lot
- Block Wall Fence
- Artificial Turf
HOA Fees
- $98 Monthly HOA Fees
Parking
- 3 Car Direct Access Garage
- 4 Open Parking Spaces
- Garage Door Opener
- RV Gated
Home Design
- Wood Frame Construction
- Tile Roof
- Stucco
Interior Spaces
- 3,706 Sq Ft Home
- 2-Story Property
- Ceiling height of 9 feet or more
- Fireplace
- Mountain Views
- Washer and Dryer Hookup
Kitchen
- Eat-In Kitchen
- Breakfast Bar
- Gas Cooktop
- Built-In Microwave
- Kitchen Island
Flooring
- Carpet
- Tile
Bedrooms and Bathrooms
- 5 Bedrooms
- Primary Bedroom on Main
- Primary Bathroom is a Full Bathroom
- 3.5 Bathrooms
- Dual Vanity Sinks in Primary Bathroom
- Bathtub With Separate Shower Stall
Pool
- Private Pool
- Fence Around Pool
Outdoor Features
- Balcony
- Patio
- Fire Pit
- Outdoor Storage
- Built-In Barbecue
Schools
- Laveen Elementary School
- Vista Del Sur Accelerated Middle School
- Cesar Chavez High School
Utilities
- Refrigerated Cooling System
- Heating System Uses Natural Gas
Community Details
- Association fees include ground maintenance
- City Property Manage Association, Phone Number (602) 437-4777
- Built by Engle Homes
- Dobbins Point Subdivision
Listing and Financial Details
- Tax Lot 248
- Assessor Parcel Number 300-10-390
Ownership History
Purchase Details
Home Financials for this Owner
Home Financials are based on the most recent Mortgage that was taken out on this home.Purchase Details
Home Financials for this Owner
Home Financials are based on the most recent Mortgage that was taken out on this home.Purchase Details
Home Financials for this Owner
Home Financials are based on the most recent Mortgage that was taken out on this home.Purchase Details
Purchase Details
Home Financials for this Owner
Home Financials are based on the most recent Mortgage that was taken out on this home.Purchase Details
Purchase Details
Similar Homes in the area
Home Values in the Area
Average Home Value in this Area
Purchase History
| Date | Buyer | Sale Price | Title Company |
|---|---|---|---|
| Baskerville Maria Albina | $469,000 | Landmark Ttl Assurance Agcy | |
| Mcwhirter Mark Gary | -- | Empire West Title Agency | |
| Mcwhirter Mark Gary | $326,000 | Empire West Title Agency | |
| Rop John | -- | Great American Title Agency | |
| Rop John | $159,000 | Great American Title Agency | |
| Federal Home Loan Mortgage Corp | $174,834 | Great American Title Agency | |
| Perera Jayantha R | $423,275 | Universal Land Title Agency | |
| Engle/Sunbelt Llc | $897,100 | -- | |
| Tousa Homes Inc | $727,555 | First American Title Ins Co |
Mortgage History
| Date | Status | Borrower | Loan Amount |
|---|---|---|---|
| Open | Baskerville Maria Albina | $375,200 | |
| Previous Owner | Mcwhirter Mark Gary | $332,907 | |
| Previous Owner | Rop John | $200,000 | |
| Previous Owner | Rop John | $30,000 | |
| Previous Owner | Rop John | $171,254 | |
| Previous Owner | Perera Jayantha R | $88,020 | |
| Previous Owner | Perera Jayantha R | $334,000 |
Property History
| Date | Event | Price | Change | Sq Ft Price |
|---|---|---|---|---|
| 01/27/2021 01/27/21 | Sold | $469,000 | 0.0% | $127 / Sq Ft |
| 12/26/2020 12/26/20 | Pending | -- | -- | -- |
| 12/18/2020 12/18/20 | For Sale | $469,000 | +43.9% | $127 / Sq Ft |
| 04/03/2017 04/03/17 | Sold | $326,000 | +0.3% | $88 / Sq Ft |
| 02/06/2017 02/06/17 | Pending | -- | -- | -- |
| 01/26/2017 01/26/17 | Price Changed | $324,900 | -1.5% | $88 / Sq Ft |
| 01/10/2017 01/10/17 | Price Changed | $329,890 | 0.0% | $89 / Sq Ft |
| 12/15/2016 12/15/16 | Price Changed | $329,990 | -1.5% | $89 / Sq Ft |
| 10/17/2016 10/17/16 | Price Changed | $334,900 | -2.9% | $90 / Sq Ft |
| 10/06/2016 10/06/16 | Price Changed | $344,900 | -1.5% | $93 / Sq Ft |
| 09/14/2016 09/14/16 | For Sale | $350,000 | -- | $94 / Sq Ft |
Tax History Compared to Growth
Tax History
| Year | Tax Paid | Tax Assessment Tax Assessment Total Assessment is a certain percentage of the fair market value that is determined by local assessors to be the total taxable value of land and additions on the property. | Land | Improvement |
|---|---|---|---|---|
| 2025 | $4,010 | $28,842 | -- | -- |
| 2024 | $3,934 | $27,468 | -- | -- |
| 2023 | $3,934 | $45,050 | $9,010 | $36,040 |
| 2022 | $3,816 | $33,900 | $6,780 | $27,120 |
| 2021 | $3,846 | $32,770 | $6,550 | $26,220 |
| 2020 | $3,744 | $30,380 | $6,070 | $24,310 |
| 2019 | $3,754 | $29,510 | $5,900 | $23,610 |
| 2018 | $3,571 | $27,450 | $5,490 | $21,960 |
| 2017 | $3,376 | $24,620 | $4,920 | $19,700 |
| 2016 | $3,204 | $25,360 | $5,070 | $20,290 |
| 2015 | $2,886 | $21,760 | $4,350 | $17,410 |
Agents Affiliated with this Home
-
C
Seller's Agent in 2021
Charles Jett
eXp Realty
-

Seller Co-Listing Agent in 2021
Blaine Borst
eXp Realty
(480) 405-0946
1 in this area
47 Total Sales
-
Raquel Munoz

Buyer Co-Listing Agent in 2021
Raquel Munoz
Blanco Realty
(623) 523-7957
4 in this area
13 Total Sales
-
Edson Salas

Seller's Agent in 2017
Edson Salas
ES Realty
(602) 319-0985
1 in this area
87 Total Sales
-
Carlos Enriquez

Buyer's Agent in 2017
Carlos Enriquez
HomeSmart
(602) 691-7705
1 in this area
46 Total Sales
Map
Source: Arizona Regional Multiple Listing Service (ARMLS)
MLS Number: 6172904
APN: 300-10-390
- 4615 W Corral Rd
- 9722 S 45th Ave
- 4521 W Paseo Way
- 0 S 45th Dr Unit 6499921
- 4414 W Monte Way
- 4429 W Paseo Way
- 4517 W Lodge Dr
- 4306 W Summerside Rd
- 10212 S 47th Ave
- 4419 W Lodge Dr
- 4222 W Carmen St
- 4302 W Dobbins Rd
- 4311 W Siesta Way
- 4828 W Stargazer Place
- 3504 W Mcneil St
- 4723 W Samantha Way
- 4740 W Capistrano Ave
- 4829 W Stargazer Place
- 4818 W Capistrano Ave
- 4909 W Pedro Ln
- 9618 S 46th Ln
- 9612 S 46th Ln
- 9622 S 46th Ln
- 4621 W Piedmont Rd
- 9608 S 46th Ln
- 9704 S 46th Ln
- 9609 S 47th Ave Unit 366
- 9609 S 47th Ave
- 4616 W Piedmont Rd
- 4617 W Piedmont Rd
- 9708 S 46th Ln
- 9604 S 46th Ln
- 4618 W Corral Rd
- 9705 S 47th Ave Unit 367
- 9705 S 47th Ave
- 9605 S 47th Ave Unit 365
- 9605 S 47th Ave
- 4612 W Piedmont Rd
- 4614 W Corral Rd
- 4615 W Hayduk Rd
