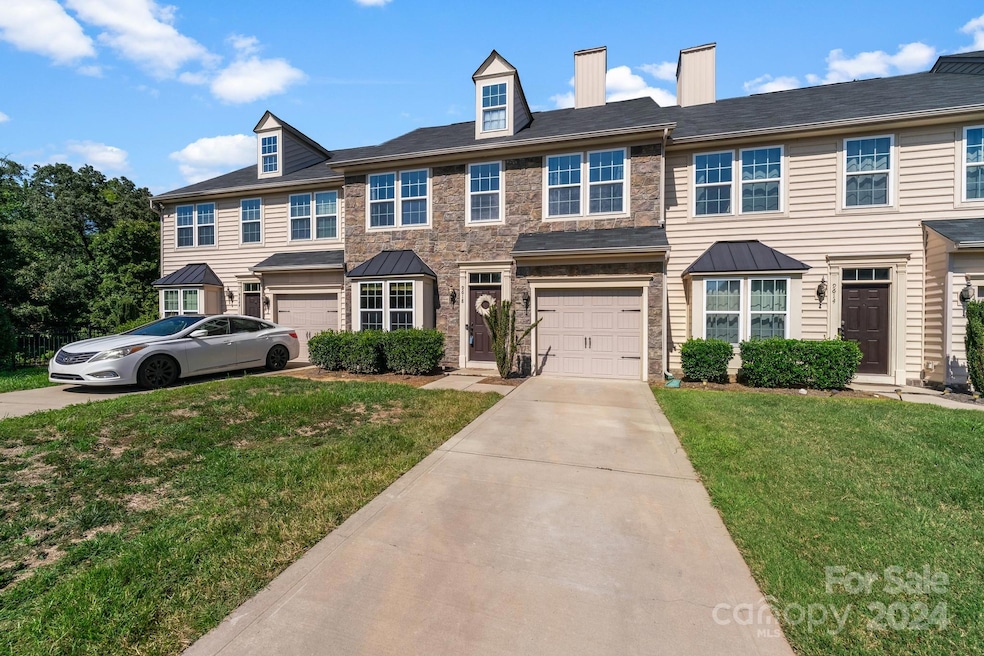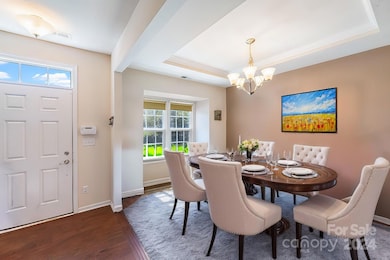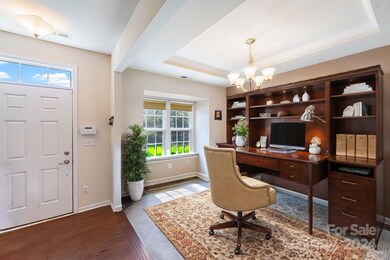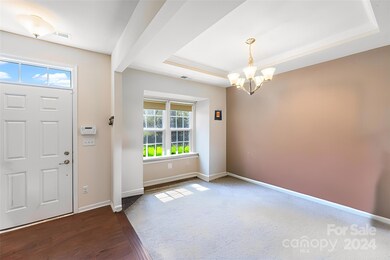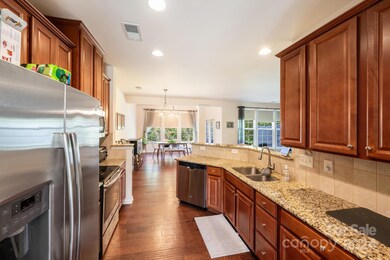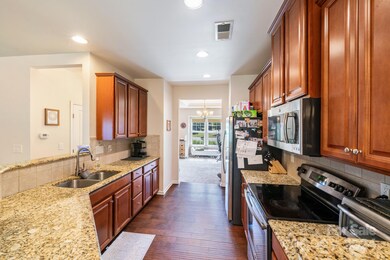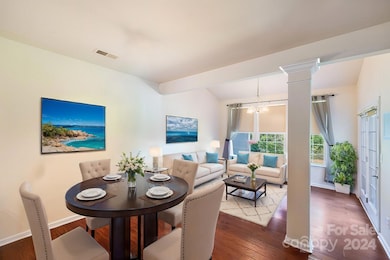
9618 Springholm Dr Charlotte, NC 28278
Dixie-Berryhill NeighborhoodHighlights
- Open Floorplan
- 1 Car Attached Garage
- Patio
- Transitional Architecture
- Walk-In Closet
- Garden Bath
About This Home
As of July 2025This beautiful townhouse is located in a great neighborhood and offers an open floor plan with spacious living areas and a large eat in kitchen. There is a flexible space on the main level perfect for a home office. The large primary bedroom, offers 2 large closets and a large bathroom with large tub, separate shower, There are2 additional bedrooms that share a full bathroom. This home is the perfect blend of comfort and convenience.
Situated close to I-485, the airport, shopping, and Uptown, this home is ideally located. The Berewick community also boasts wonderful amenities, including an outdoor pool, a kids' splash pool, tennis, basketball, and volleyball courts, a fitness center, and even lawn care!
Perfect for first-time homebuyers —don’t miss out on this opportunity!
Last Agent to Sell the Property
Gina Maraio
Redfin Corporation Brokerage Email: Gina.Maraio@HendersonProperties.com License #260715 Listed on: 08/24/2024

Townhouse Details
Home Type
- Townhome
Est. Annual Taxes
- $2,379
Year Built
- Built in 2014
HOA Fees
Parking
- 1 Car Attached Garage
Home Design
- Transitional Architecture
- Slab Foundation
- Vinyl Siding
- Stone Veneer
Interior Spaces
- 2-Story Property
- Open Floorplan
- Insulated Windows
- Dryer
Kitchen
- Electric Cooktop
- Microwave
- Dishwasher
- Disposal
Flooring
- Laminate
- Vinyl
Bedrooms and Bathrooms
- 3 Bedrooms
- Walk-In Closet
- Garden Bath
Schools
- Berewick Elementary School
Additional Features
- Patio
- Forced Air Heating and Cooling System
Community Details
- William Douglas Association, Phone Number (704) 347-8900
- Berewick Subdivision
Listing and Financial Details
- Assessor Parcel Number 199-254-56
Ownership History
Purchase Details
Home Financials for this Owner
Home Financials are based on the most recent Mortgage that was taken out on this home.Purchase Details
Home Financials for this Owner
Home Financials are based on the most recent Mortgage that was taken out on this home.Purchase Details
Home Financials for this Owner
Home Financials are based on the most recent Mortgage that was taken out on this home.Purchase Details
Home Financials for this Owner
Home Financials are based on the most recent Mortgage that was taken out on this home.Purchase Details
Similar Homes in Charlotte, NC
Home Values in the Area
Average Home Value in this Area
Purchase History
| Date | Type | Sale Price | Title Company |
|---|---|---|---|
| Warranty Deed | $340,000 | None Listed On Document | |
| Warranty Deed | $340,000 | None Listed On Document | |
| Warranty Deed | $357,000 | None Listed On Document | |
| Warranty Deed | $355,000 | Chicago Title | |
| Special Warranty Deed | $190,000 | Stewart Title Guaranty Co | |
| Special Warranty Deed | $132,000 | None Available |
Mortgage History
| Date | Status | Loan Amount | Loan Type |
|---|---|---|---|
| Open | $175,000 | New Conventional | |
| Closed | $175,000 | New Conventional | |
| Previous Owner | $266,250 | New Conventional | |
| Previous Owner | $28,400 | Credit Line Revolving | |
| Previous Owner | $193,673 | New Conventional |
Property History
| Date | Event | Price | Change | Sq Ft Price |
|---|---|---|---|---|
| 07/18/2025 07/18/25 | Sold | $340,000 | -2.9% | $173 / Sq Ft |
| 06/23/2025 06/23/25 | Pending | -- | -- | -- |
| 05/30/2025 05/30/25 | Price Changed | $350,000 | -4.1% | $178 / Sq Ft |
| 05/14/2025 05/14/25 | Price Changed | $365,000 | -1.3% | $185 / Sq Ft |
| 04/28/2025 04/28/25 | Price Changed | $369,900 | -2.4% | $188 / Sq Ft |
| 04/16/2025 04/16/25 | For Sale | $379,000 | +6.2% | $193 / Sq Ft |
| 11/21/2024 11/21/24 | Sold | $357,000 | -2.2% | $190 / Sq Ft |
| 09/17/2024 09/17/24 | Price Changed | $364,900 | -1.1% | $194 / Sq Ft |
| 08/29/2024 08/29/24 | Price Changed | $369,000 | -1.3% | $196 / Sq Ft |
| 08/24/2024 08/24/24 | For Sale | $374,000 | -- | $199 / Sq Ft |
Tax History Compared to Growth
Tax History
| Year | Tax Paid | Tax Assessment Tax Assessment Total Assessment is a certain percentage of the fair market value that is determined by local assessors to be the total taxable value of land and additions on the property. | Land | Improvement |
|---|---|---|---|---|
| 2023 | $2,379 | $338,700 | $80,000 | $258,700 |
| 2022 | $2,129 | $233,100 | $60,000 | $173,100 |
| 2021 | $2,079 | $233,100 | $60,000 | $173,100 |
| 2020 | $2,067 | $233,100 | $60,000 | $173,100 |
| 2019 | $2,042 | $233,100 | $60,000 | $173,100 |
| 2018 | $1,599 | $140,600 | $30,000 | $110,600 |
| 2017 | $1,585 | $140,600 | $30,000 | $110,600 |
| 2016 | $1,563 | $140,600 | $30,000 | $110,600 |
| 2015 | $1,545 | $30,000 | $30,000 | $0 |
| 2014 | $321 | $30,000 | $30,000 | $0 |
Agents Affiliated with this Home
-
K
Seller's Agent in 2025
Katherine Seger
EXP Realty LLC Rock Hill
-
T
Buyer's Agent in 2025
Tiffany Blake
Stephen Cooley Real Estate
-
G
Seller's Agent in 2024
Gina Maraio
Redfin Corporation
-
A
Buyer's Agent in 2024
Abigail Steele
EXP Realty LLC Rock Hill
Map
Source: Canopy MLS (Canopy Realtor® Association)
MLS Number: 4175898
APN: 199-254-56
- 9614 Springholm Dr
- 9510 Birkwood Ct
- 7322 Dulnian Way
- 9229 Inverness Bay Rd
- 9760 Springholm Dr
- 9826 Springholm Dr Unit 20A
- 10004 Perth Moor Rd
- 5860 Clan MacLaine Dr
- 8317 Dallas Bay Rd
- 7108 Kinley Commons Ln
- 8714 Brideswell Ln
- 7316 Hamilton Bridge Rd
- 7234 Kinley Commons Ln
- 8347 Dallas Bay Rd
- 10121 Halkirk Manor Ln
- 9728 Elgin Moor Rd
- 6004 Trailwater Rd
- 6005 Trailwater Rd
- 10817 Bere Island Dr
- 6227 Castlecove Rd
