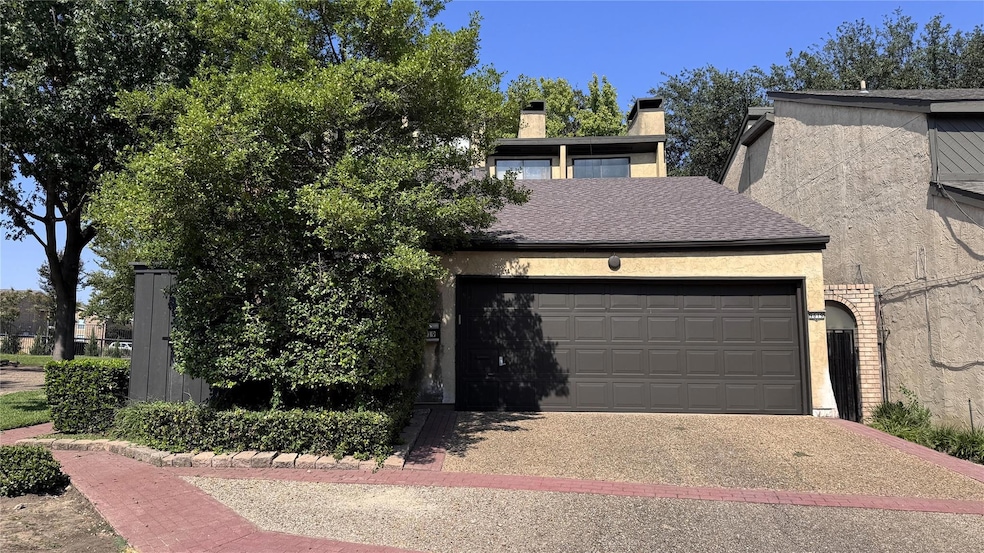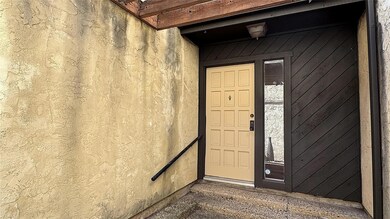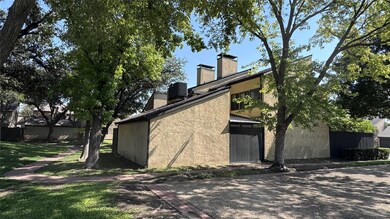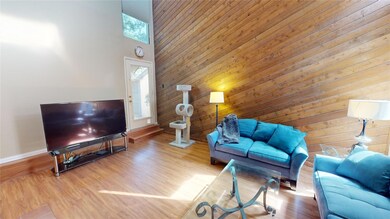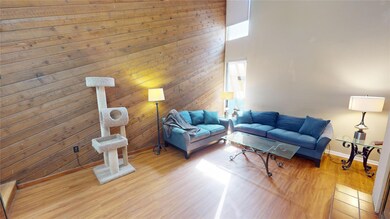
9619 Baseline Dr Dallas, TX 75243
Country Forest-Jackson Meadows NeighborhoodHighlights
- Cathedral Ceiling
- Traditional Architecture
- Cul-De-Sac
- Lake Highlands High School Rated A-
- Community Pool
- Enclosed patio or porch
About This Home
As of April 2025This inviting home features laminate flooring throughout and is bathed in natural light. The living room boasts a tall, vaulted ceiling, giving the space an open feel, while an atrium at the center adds character and charm. The kitchen includes plenty of cabinet space, tile floors, and a stainless black electric range, with abundant natural light. Upstairs, the spacious primary bedroom offers built-in cabinets, a vaulted ceiling, a walk-in closet, and dual sinks. Located with easy access to Hwy 635 and Dallas College, this home is both practical and well-situated.
Last Agent to Sell the Property
Keller Williams Realty Allen Brokerage Phone: 972-747-5100 License #0503743 Listed on: 10/10/2024

Co-Listed By
Keller Williams Realty Allen Brokerage Phone: 972-747-5100 License #0656148
Home Details
Home Type
- Single Family
Est. Annual Taxes
- $828
Year Built
- Built in 1976
Lot Details
- 3,833 Sq Ft Lot
- Cul-De-Sac
- Property is Fully Fenced
- High Fence
- Wood Fence
- Sprinkler System
HOA Fees
- $220 Monthly HOA Fees
Parking
- 2-Car Garage with two garage doors
- Garage Door Opener
Home Design
- Traditional Architecture
- Slab Foundation
- Composition Roof
- Asphalt Roof
- Stucco
Interior Spaces
- 1,852 Sq Ft Home
- 2-Story Property
- Cathedral Ceiling
- Ceiling Fan
- Awning
- Family Room with Fireplace
Kitchen
- Electric Oven
- Electric Cooktop
- Ice Maker
- Dishwasher
- Disposal
Flooring
- Laminate
- Tile
Bedrooms and Bathrooms
- 3 Bedrooms
- 2 Full Bathrooms
Laundry
- Laundry in Utility Room
- Full Size Washer or Dryer
- Electric Dryer Hookup
Home Security
- Wireless Security System
- Carbon Monoxide Detectors
- Fire and Smoke Detector
Outdoor Features
- Courtyard
- Enclosed patio or porch
- Outdoor Grill
- Rain Gutters
Schools
- Aikin Elementary School
- Lake Highlands Middle School
- Lake Highlands School
Utilities
- Multiple cooling system units
- Central Heating and Cooling System
- High Speed Internet
- Cable TV Available
Listing and Financial Details
- Legal Lot and Block 9 / B/841
- Assessor Parcel Number 00000820402160000
- $6,278 per year unexempt tax
Community Details
Overview
- Association fees include full use of facilities, ground maintenance, security
- Chimney Lane HOA, Phone Number (214) 676-6386
- Patio Homes Chimney Hill 1St Subdivision
- Mandatory home owners association
Recreation
- Community Pool
Ownership History
Purchase Details
Home Financials for this Owner
Home Financials are based on the most recent Mortgage that was taken out on this home.Purchase Details
Home Financials for this Owner
Home Financials are based on the most recent Mortgage that was taken out on this home.Purchase Details
Home Financials for this Owner
Home Financials are based on the most recent Mortgage that was taken out on this home.Purchase Details
Home Financials for this Owner
Home Financials are based on the most recent Mortgage that was taken out on this home.Similar Homes in the area
Home Values in the Area
Average Home Value in this Area
Purchase History
| Date | Type | Sale Price | Title Company |
|---|---|---|---|
| Deed | -- | None Listed On Document | |
| Deed | -- | Chicago Title | |
| Deed | -- | Chicago Title | |
| Warranty Deed | -- | Ctic | |
| Executors Deed | -- | Ctic |
Mortgage History
| Date | Status | Loan Amount | Loan Type |
|---|---|---|---|
| Open | $357,600 | New Conventional | |
| Previous Owner | $270,300 | Construction | |
| Previous Owner | $130,000 | New Conventional | |
| Previous Owner | $134,267 | FHA | |
| Previous Owner | $138,629 | FHA | |
| Previous Owner | $136,581 | FHA | |
| Previous Owner | $103,200 | Purchase Money Mortgage | |
| Closed | $19,350 | No Value Available |
Property History
| Date | Event | Price | Change | Sq Ft Price |
|---|---|---|---|---|
| 04/15/2025 04/15/25 | Sold | -- | -- | -- |
| 03/20/2025 03/20/25 | Pending | -- | -- | -- |
| 03/07/2025 03/07/25 | For Sale | $447,000 | +71.9% | $241 / Sq Ft |
| 11/18/2024 11/18/24 | Sold | -- | -- | -- |
| 10/17/2024 10/17/24 | For Sale | $260,000 | 0.0% | $140 / Sq Ft |
| 10/15/2024 10/15/24 | Pending | -- | -- | -- |
| 10/10/2024 10/10/24 | For Sale | $260,000 | -- | $140 / Sq Ft |
Tax History Compared to Growth
Tax History
| Year | Tax Paid | Tax Assessment Tax Assessment Total Assessment is a certain percentage of the fair market value that is determined by local assessors to be the total taxable value of land and additions on the property. | Land | Improvement |
|---|---|---|---|---|
| 2024 | $828 | $373,440 | $70,000 | $303,440 |
| 2023 | $828 | $259,000 | $60,000 | $199,000 |
| 2022 | $6,920 | $263,110 | $60,000 | $203,110 |
| 2021 | $5,478 | $197,000 | $45,000 | $152,000 |
| 2020 | $5,557 | $197,000 | $45,000 | $152,000 |
| 2019 | $5,818 | $197,000 | $45,000 | $152,000 |
| 2018 | $727 | $212,980 | $0 | $0 |
| 2017 | $4,396 | $155,500 | $30,000 | $125,500 |
| 2015 | $2,027 | $128,600 | $28,000 | $100,600 |
| 2014 | $2,027 | $139,250 | $28,000 | $111,250 |
Agents Affiliated with this Home
-
Noe De Leon
N
Seller's Agent in 2025
Noe De Leon
EXP REALTY
(214) 207-9093
2 in this area
68 Total Sales
-
Melinda Pope
M
Buyer's Agent in 2025
Melinda Pope
EXP REALTY
(214) 868-9567
1 in this area
3 Total Sales
-
Ryan Cave
R
Seller's Agent in 2024
Ryan Cave
Keller Williams Realty Allen
(214) 789-9366
1 in this area
42 Total Sales
-
Sherry Clifton

Seller Co-Listing Agent in 2024
Sherry Clifton
Keller Williams Realty Allen
(214) 232-8182
1 in this area
168 Total Sales
Map
Source: North Texas Real Estate Information Systems (NTREIS)
MLS Number: 20749444
APN: 00000820402160000
- 12209 Wightman Place
- 12201 Wightman Place
- 9603 Baseline Dr
- 9819 Baseline Dr
- 104 Bower Ln
- 9838 Baseline Dr
- 12332 Ferris Creek Ln
- 117 Forest Star Dr
- 12203 Cross Creek Dr
- 9601 Forest Ln Unit 1114
- 9601 Forest Ln Unit 1113
- 9601 Forest Ln Unit 1024
- 9601 Forest Ln Unit 822
- 9601 Forest Ln Unit 1524O
- 9601 Forest Ln Unit 412
- 12484 Abrams Rd Unit 2101
- 12482 Abrams Rd Unit 1421
- 12480 Abrams Rd Unit 705
- 12484 Abrams Rd Unit 1610
- 12484 Abrams Rd Unit 2121
