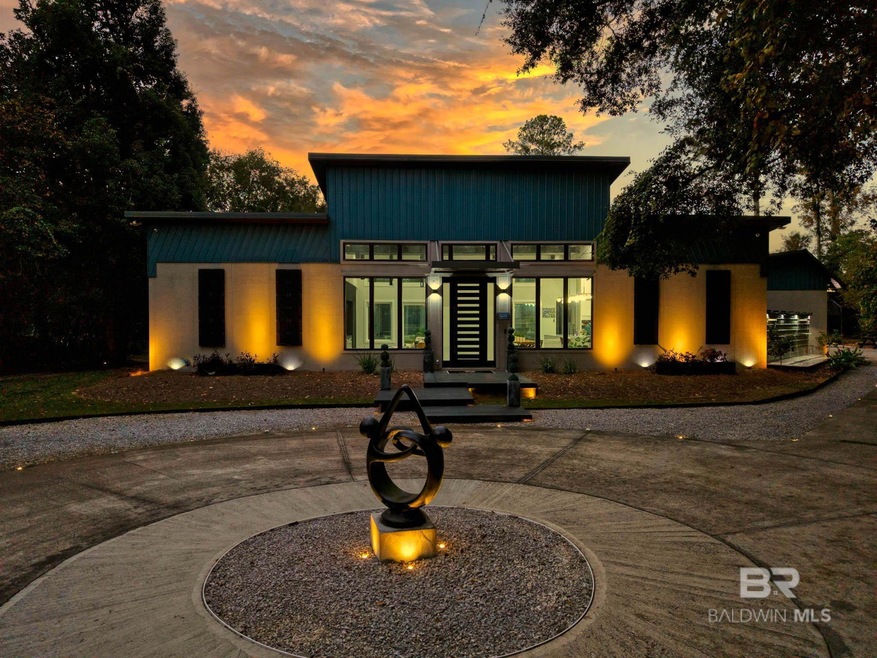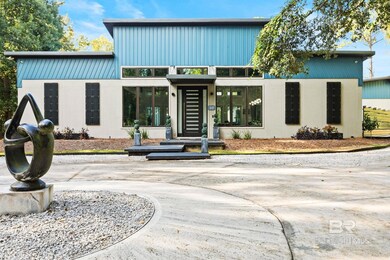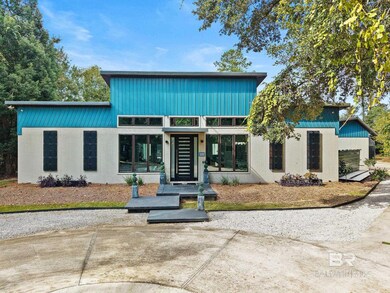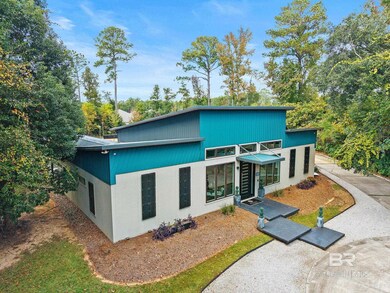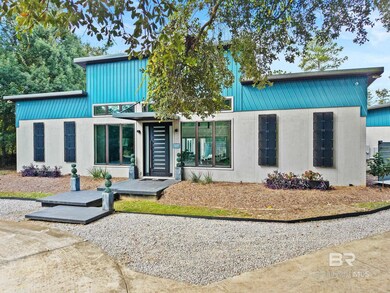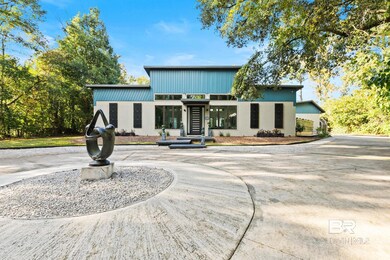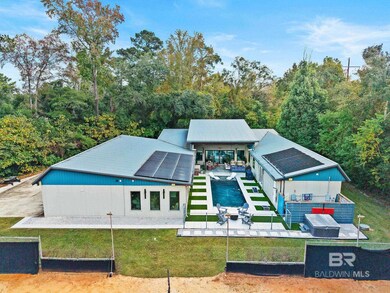9619 Marchand Ave Daphne, AL 36526
Estimated payment $25,196/month
Highlights
- Media Room
- In Ground Pool
- Gated Community
- Daphne East Elementary School Rated A-
- Solar Power System
- View of Trees or Woods
About This Home
Discover unparalleled luxury in this stunning 6-bedroom, 6.5-bath estate known as “Kon-Krete Forever,” privately nestled behind gates on an expansive 3.0740-acre beautifully landscaped lot in Daphne.This contemporary 2019-built home spans 4,114 sq ft, with full concrete construction, polished concrete floors, spray foam insulation (including the garage), metal roof, impact-resistant doors and windows rated for 260 mph winds. A large circular driveway with 100+ driveway lights leads to a striking modern residence filled with natural light, thanks to walls of oversized windows, 10’ ceilings throughout, soaring 24’ family room ceilings, and sleek concrete floors that set a sophisticated tone. Showpiece gourmet kitchen with massive waterfall island, sleek white cabinetry, pro stainless appliances including double-door fridge, 6-burner gas range + griddle, double ovens, convection/microwave, warming drawer, dual dishwashers, wine cooler, Terra Kaffe espresso, RO water system, walk-in pantry, and full wet bar with fridge. Seamless flow to expansive outdoor area fwith outdoor kitchen, gas grill, ceiling fans, dual gas/wood-burning fire pit, and sparkling pool (plumbed for heater) all powered by owned solar panels with solar-assisted HVAC and pool systems. Lavish primary retreat with spa bath featuring dual shower heads, soaking tub, dual vanities, and huge custom closet. Cutting-edge smart home: Alexa control, whole-house audio, Insteon switches, power shades, theater system, FLO Moen water monitoring, Ring camera CCTV, 2 Navien tankless water heaters, three 3-ton HVAC units. Resort grounds: 25’ water feature, hot tub, stadium-lit red clay tennis court, golf driving range, full perimeter security lighting with sensors, and custom WiFi gate. Massive 1,800 sq ft insulated 5-car garage (plumbed for HVAC). No HOA, city utilities, county zoning, Unmatched fortress construction, state-of-the-art technology, and private resort lifestyle ilifestyle in Daphne’s premier location! Bu
Listing Agent
Stephanie Wheeler
Redfin Corporation Listed on: 11/25/2025

Home Details
Home Type
- Single Family
Est. Annual Taxes
- $4,567
Year Built
- Built in 2019
Lot Details
- 3.07 Acre Lot
- Lot Dimensions are 498 x 468
- Elevated Lot
- West Facing Home
- Landscaped
- Level Lot
- Few Trees
- Zoning described as Other-See Remarks
Parking
- 6 Car Attached Garage
- Side or Rear Entrance to Parking
Property Views
- Woods
- Pool
Home Design
- Contemporary Architecture
- Reinforced Concrete Foundation
- Slab Foundation
- Metal Roof
- Metal Siding
Interior Spaces
- 4,114 Sq Ft Home
- 1-Story Property
- Wet Bar
- Furnished or left unfurnished upon request
- High Ceiling
- Ceiling Fan
- Electric Fireplace
- Double Pane Windows
- ENERGY STAR Qualified Windows
- Solar Screens
- Great Room with Fireplace
- Combination Kitchen and Living
- Media Room
- Home Office
Kitchen
- Breakfast Bar
- Walk-In Pantry
- Double Convection Oven
- Gas Range
- Microwave
- Ice Maker
- Dishwasher
- ENERGY STAR Qualified Appliances
- Disposal
Bedrooms and Bathrooms
- 6 Bedrooms
- Split Bedroom Floorplan
- En-Suite Bathroom
- Walk-In Closet
- Dual Vanity Sinks in Primary Bathroom
- Private Water Closet
- Soaking Tub
- Separate Shower
Laundry
- Laundry in unit
- Dryer
- Washer
Home Security
- Home Security System
- Security Lights
- Storm Doors
- Carbon Monoxide Detectors
- Fire and Smoke Detector
- Termite Clearance
Eco-Friendly Details
- Energy-Efficient Insulation
- ENERGY STAR Qualified Equipment for Heating
- Solar Power System
Pool
- In Ground Pool
- Heated Spa
- Outdoor Shower
Outdoor Features
- Covered Patio or Porch
- Outdoor Kitchen
- Outdoor Storage
- Outdoor Gas Grill
Schools
- Daphne Elementary School
- Daphne Middle School
- Daphne High School
Utilities
- ENERGY STAR Qualified Air Conditioning
- Zoned Heating and Cooling
- Heat Pump System
- Underground Utilities
- Power Generator
- Tankless Water Heater
- Internet Available
Listing and Financial Details
- Home warranty included in the sale of the property
- Assessor Parcel Number 4302100000007.000
Community Details
Overview
- No Home Owners Association
Recreation
- Tennis Courts
- Community Spa
Security
- Gated Community
- Fenced Storage
Map
Home Values in the Area
Average Home Value in this Area
Tax History
| Year | Tax Paid | Tax Assessment Tax Assessment Total Assessment is a certain percentage of the fair market value that is determined by local assessors to be the total taxable value of land and additions on the property. | Land | Improvement |
|---|---|---|---|---|
| 2024 | $4,522 | $99,280 | $8,040 | $91,240 |
| 2023 | $3,513 | $77,340 | $7,560 | $69,780 |
| 2022 | $2,808 | $66,360 | $0 | $0 |
| 2021 | $2,481 | $60,440 | $0 | $0 |
| 2020 | $1,786 | $41,540 | $0 | $0 |
| 2019 | $374 | $8,700 | $0 | $0 |
| 2018 | $543 | $12,620 | $0 | $0 |
| 2017 | $434 | $10,100 | $0 | $0 |
| 2016 | $353 | $8,200 | $0 | $0 |
| 2015 | -- | $6,260 | $0 | $0 |
| 2014 | -- | $6,260 | $0 | $0 |
| 2013 | -- | $6,260 | $0 | $0 |
Property History
| Date | Event | Price | List to Sale | Price per Sq Ft |
|---|---|---|---|---|
| 11/25/2025 11/25/25 | For Sale | $4,699,000 | -- | $1,142 / Sq Ft |
Purchase History
| Date | Type | Sale Price | Title Company |
|---|---|---|---|
| Warranty Deed | $808,000 | None Available | |
| Warranty Deed | $41,000 | None Available | |
| Warranty Deed | $48,000 | None Available | |
| Warranty Deed | -- | None Available |
Mortgage History
| Date | Status | Loan Amount | Loan Type |
|---|---|---|---|
| Open | $508,000 | New Conventional |
Source: Baldwin REALTORS®
MLS Number: 388492
APN: 43-02-10-0-000-007.000
- 9505 Vargas Ct
- 0 Red Eagle Dr Unit LotWP001
- 0 Red Eagle Dr Unit 388080
- 9422 Montpelier Place
- 9377 Diamante Blvd
- 0 Jade Ct Unit Lot 24 383359
- 0 Jade Ct Unit Lot 23
- 0 Jasper Ct Unit Lot 14
- 27211 State Highway 181
- 27943 Annabelle Ln
- 9244 Marchand Ave
- Pinehurst Plan at Patch Place
- Rosewood Plan at Patch Place
- Linden Plan at Patch Place
- Azalea Plan at Patch Place
- Bayside Plan at Patch Place
- Poplar Plan at Patch Place
- Riverwood Plan at Patch Place
- Serenbe Plan at Patch Place
- 27250 Patch Place Loop
- 27821 State Highway 181
- 28003 State Highway 181
- 23210 Shadowridge Dr
- 23144 Shadowridge Dr
- 10345 Zenyatta Loop
- 10817 Northern Dancer Ct
- 10928 Northern Dancer Ct
- 8352 Preakness Ct
- 28347 Chateau Dr
- 28380 Chateau Dr
- 28085 Turkey Branch Dr
- 28262 Turkey Branch Dr
- 8964 Rand Ave
- 26920 Pollard Rd
- 25865 Argonne Dr
- 2505 Pollard Rd
- 27856 Bay Branch Dr
- 10101 Emmanuel St
- 8347 Harmon St
- 233 Ridgewood Dr
