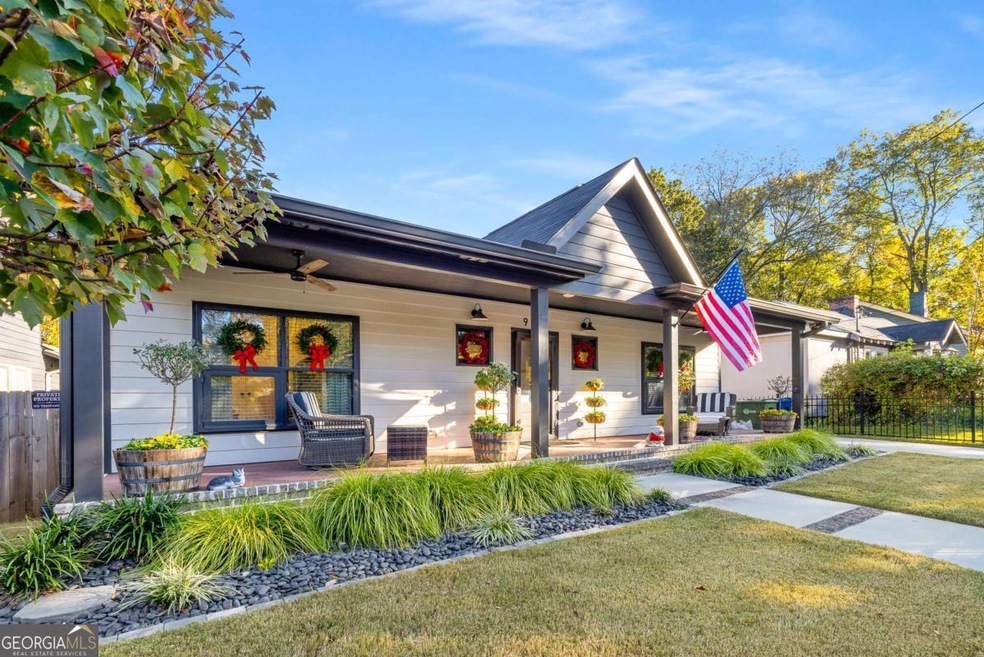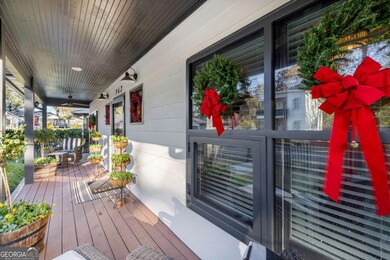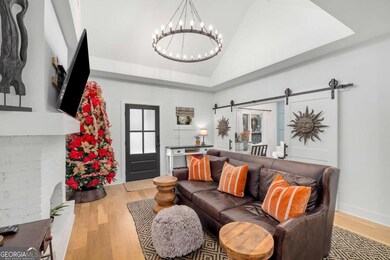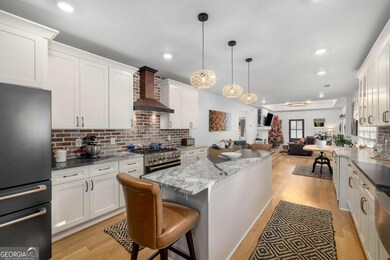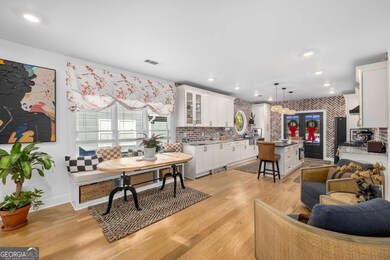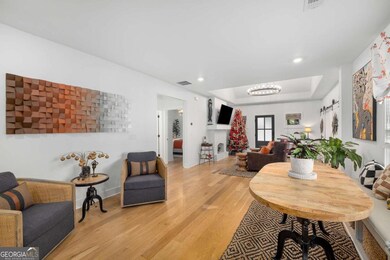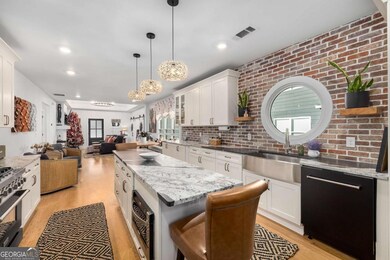962 Ashby Cir NW Atlanta, GA 30314
Vine City NeighborhoodEstimated payment $2,762/month
Highlights
- Gated Community
- Property is near public transit
- Family Room with Fireplace
- Deck
- Private Lot
- Vaulted Ceiling
About This Home
If your dream home includes a picture-perfect front porch, magazine-worthy interiors, and a backyard big enough for every kind of gathering, you are going to fall HARD for this one! Welcome to 962 Ashby Circle, just steps from the Westside Beltline Trail. Custom-designed and rebuilt from the studs in 2022 by the current owner with designer finishes and curated details throughout, this home delivers an ideal blend of style, function, and modern living in one of Atlanta's fastest-growing areas! A wide front porch sets the tone, offering the perfect spot for morning coffee. Inside, a vaulted living room with a dramatic chandelier anchors the open-concept layout. The flow is effortless, from living to dining to kitchen, making the home feel airy, bright, and perfect for entertaining! The chef's kitchen is a true showpiece, featuring brick accent walls, an oversized island, leathered granite counters, custom pendants, premium appliances, soft close cabinetry, and a charming circular window over the modern farmhouse sink. A built-in banquette creates a cozy dining nook with addition room for larger dinner gatherings! The primary suite is giving boutique hotel feels with its spa-inspired bathroom: a soaking tub, walk-in shower, double vanities, warm modern lighting and walk in closet. Two additional bedrooms are generously sized, one currently used as a den/home office, highlighted by a beautifully designed guest bathroom with walk in glass and tiled shower. Step outside and discover one of the home's best surprises, an expansive elevated deck perfect for grilling, lounging, or gathering around the fire table. The deep, grassy, fully fenced backyard offers endless possibilities: play, pets, gardening, or future expansion - R5 zoning, maybe an ADU is in your future! Additional features include hardwood floors throughout, designer lighting, custom tilework, ample storage, and off-street, gated parking. Furnishings are also negotiable, making it an excellent turn-key opportunity for primary residents, second-home buyers, or investors seeking short-term or mid-term rental potential near booming Downtown Atlanta and the 2026 World Cup venues! Location perks - just steps to the Ashby Circle Playlot, the Beltline Westside Trail, Washington Park, MARTA Ashby, Kipp Ways Academy & more! Minutes to Westside Park, Atlanta University Center, Mercedes Benz Stadium, and all of Atlanta's rapidly growing westside corridor. This is the one!
Home Details
Home Type
- Single Family
Est. Annual Taxes
- $2,477
Year Built
- Built in 2022
Lot Details
- 6,970 Sq Ft Lot
- Back and Front Yard Fenced
- Private Lot
- Level Lot
- Grass Covered Lot
Home Design
- Bungalow
- Pillar, Post or Pier Foundation
- Composition Roof
- Wood Siding
Interior Spaces
- 1,383 Sq Ft Home
- 1-Story Property
- Rear Stairs
- Vaulted Ceiling
- Ceiling Fan
- Double Pane Windows
- Window Treatments
- Family Room with Fireplace
- 2 Fireplaces
- Combination Dining and Living Room
- Pull Down Stairs to Attic
- Laundry in Kitchen
Kitchen
- Breakfast Area or Nook
- Breakfast Bar
- Oven or Range
- Microwave
- Dishwasher
- Stainless Steel Appliances
- Kitchen Island
- Solid Surface Countertops
- Farmhouse Sink
- Disposal
Flooring
- Wood
- Tile
Bedrooms and Bathrooms
- 3 Main Level Bedrooms
- Walk-In Closet
- 2 Full Bathrooms
- Double Vanity
- Soaking Tub
- Bathtub Includes Tile Surround
- Separate Shower
Basement
- Basement Fills Entire Space Under The House
- Exterior Basement Entry
- Crawl Space
Home Security
- Storm Windows
- Fire and Smoke Detector
Parking
- 2 Parking Spaces
- Parking Pad
- Off-Street Parking
Eco-Friendly Details
- Energy-Efficient Appliances
- Energy-Efficient Windows
- Energy-Efficient Thermostat
Outdoor Features
- Deck
Location
- Property is near public transit
- Property is near schools
- Property is near shops
Schools
- Jones Elementary School
- Brown Middle School
- Washington High School
Utilities
- Central Heating and Cooling System
- Heat Pump System
- High Speed Internet
- Cable TV Available
Listing and Financial Details
- Tax Lot 27
Community Details
Overview
- No Home Owners Association
- Washington Park Subdivision
Recreation
- Community Playground
- Park
Security
- Gated Community
Map
Home Values in the Area
Average Home Value in this Area
Tax History
| Year | Tax Paid | Tax Assessment Tax Assessment Total Assessment is a certain percentage of the fair market value that is determined by local assessors to be the total taxable value of land and additions on the property. | Land | Improvement |
|---|---|---|---|---|
| 2025 | $1,832 | $60,560 | $40,240 | $20,320 |
| 2023 | $2,378 | $57,440 | $40,240 | $17,200 |
| 2022 | $1,764 | $43,600 | $27,800 | $15,800 |
| 2021 | $1,650 | $40,720 | $29,440 | $11,280 |
| 2020 | $1,589 | $38,800 | $29,080 | $9,720 |
| 2019 | $486 | $23,000 | $11,160 | $11,840 |
| 2018 | $578 | $13,960 | $9,120 | $4,840 |
| 2017 | $13 | $8,800 | $2,120 | $6,680 |
| 2016 | $13 | $8,800 | $2,120 | $6,680 |
| 2015 | $14 | $8,800 | $2,120 | $6,680 |
| 2014 | $8 | $5,760 | $1,920 | $3,840 |
Property History
| Date | Event | Price | List to Sale | Price per Sq Ft |
|---|---|---|---|---|
| 11/14/2025 11/14/25 | For Sale | $485,000 | -- | $351 / Sq Ft |
Purchase History
| Date | Type | Sale Price | Title Company |
|---|---|---|---|
| Warranty Deed | $37,000 | -- |
Mortgage History
| Date | Status | Loan Amount | Loan Type |
|---|---|---|---|
| Open | $29,600 | New Conventional |
Source: Georgia MLS
MLS Number: 10644068
APN: 14-0115-0007-050-1
- 961 Ashby Cir NW
- 1005 Ashby Terrace NW
- 1022 Mayson Turner Rd NW
- 891 Thurmond St NW
- 998 Mayson Turner Rd NW
- 991 Joseph E Boone Blvd NW
- 973 Mayson Turner Rd NW
- 891 Spencer St NW
- 964 Mayson Turner Rd NW
- 367 Tazor St NW
- 1019 Westmoor Dr NW
- 1012 Westmoor Dr NW
- 946 Michigan Ave NW
- 980 Michigan Ave NW
- 964 Neal St NW
- 796 Pond St NW
- 998 Mayson Turner Rd NW
- 998 Mayson Turner Rd NW Unit A
- 962 Division St NW
- 988 Mayson Turner Rd NW
- 884 Thurmond St NW
- 304 Sciple Terrace NW
- 361 Joseph E Lowery Blvd NW
- 361 Joseph E Lowery Blvd NW
- 361 Joseph E Lowery Blvd NW
- 361 Joseph E Lowery Blvd NW
- 278 Andrew J Hairst Place
- 1011 Michigan Ave NW Unit C tiny studio
- 809 Spencer St NW
- 1142 Mobile St NW
- 455 Joseph E Lowery Blvd NW
- 245 Stafford St NW Unit A
- 1003 Lena St NW
- 450 Paines Ave NW
- 246 Stafford St NW
- 992 Lena St NW
