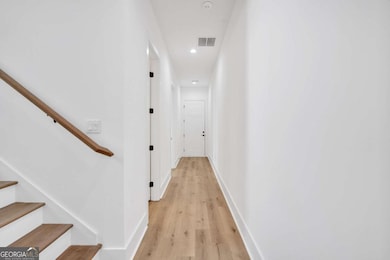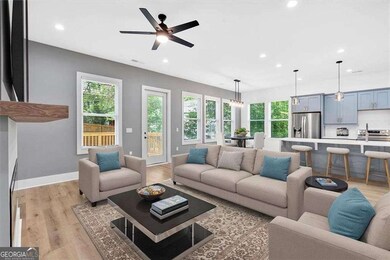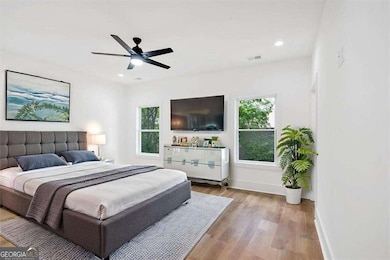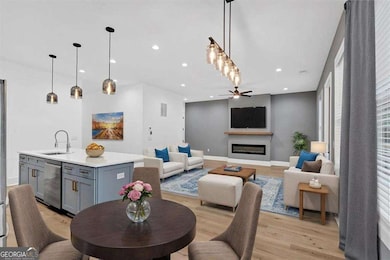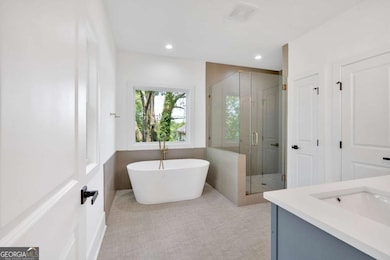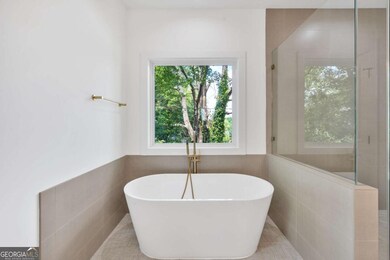962 Beckwith St SW Atlanta, GA 30314
West End NeighborhoodHighlights
- New Construction
- Traditional Architecture
- Corner Lot
- Deck
- 1 Fireplace
- High Ceiling
About This Home
Within minutes of everything ATL has to offer-including GA TECH, Morehouse College, Spelman College, Mercedes Dome (Falcons/ATL United), Midtown, Downtown, Buckhead, or the Airport-this brand-new 5-bedroom, 5.5-bath home is perfect for you! You will love features like the open eat-in kitchen with quartz countertops and an oversized island overlooking the living space, set against the backdrop of the backyard. Each bedroom has a private en-suite bath with beautifully tiled walk-in showers and modern finishes. The large laundry room, featuring a sleek tile floor, cabinets, and a soaking sink, is conveniently located upstairs for easy access to all bedrooms. All bedrooms and living spaces feature durable and easy-care luxury vinyl plank flooring. It's rare to find a new construction home in the city that includes a garage and an EV charger. Don't miss the opportunity to make this your next home. The owners have strict rental requirements. Contact the agent for details.
Home Details
Home Type
- Single Family
Est. Annual Taxes
- $1,598
Year Built
- Built in 2025 | New Construction
Lot Details
- 5,227 Sq Ft Lot
- Privacy Fence
- Back Yard Fenced
- Corner Lot
Home Design
- Traditional Architecture
- Concrete Siding
Interior Spaces
- 2-Story Property
- High Ceiling
- Ceiling Fan
- 1 Fireplace
- Double Pane Windows
- Entrance Foyer
- Tile Flooring
- Fire and Smoke Detector
Kitchen
- Breakfast Area or Nook
- Breakfast Bar
- Microwave
- Dishwasher
- Kitchen Island
- Solid Surface Countertops
- Disposal
Bedrooms and Bathrooms
- Split Bedroom Floorplan
- In-Law or Guest Suite
- Double Vanity
Laundry
- Laundry Room
- Laundry on upper level
Parking
- 1 Car Garage
- Garage Door Opener
Outdoor Features
- Deck
Schools
- Jones Elementary School
- Brown Middle School
- Washington High School
Utilities
- Cooling Available
- Forced Air Heating System
- Electric Water Heater
- Phone Available
- Cable TV Available
Community Details
Overview
- Property has a Home Owners Association
- Ashview Heights Subdivision
Pet Policy
- Call for details about the types of pets allowed
Map
Source: Georgia MLS
MLS Number: 10557685
APN: 14-0116-0005-017-1
- 60 Newcastle St SW
- 973 Parsons St SW
- 1000 Beckwith St SW
- 971 Washington Place SW
- 937 Camilla St SW
- 881 Beckwith St SW
- 996 Camilla St SW
- 879 Parsons St SW
- 1031 Camilla St SW
- 862 Mitchell St SW
- 1017 Martin Luther King jr Dr NW
- 1022 Ashby Grove SW
- 835 Drummond St SW
- 1063 Ashby Grove SW
- 821 Beckwith St SW
- 1053 M l King jr Dr NW
- 1066 Ashby Grove SW
- 870 Mayson Turner Rd NW Unit 1238
- 870 Mayson Turner Rd NW Unit 1228
- 870 Mayson Turner Rd NW Unit 1344
- 53 Joseph E Lowery Blvd SW
- 957 Ashby Grove SW Unit A
- 957 Ashby Grove SW Unit B
- 893 Parsons St SW Unit 2
- 966 Ashby Grove SW
- 1026 Ashby Grove SW Unit 1
- 1033 Martin Luther King jr Dr NW Unit 1033
- 957 Harwell St NW
- 142 Lawton St SW
- 1081 Ashby Grove SW
- 870 Mayson Turner Rd NW Unit 1320
- 788 Parsons St SW
- 782 Liberty Commons Dr NW Unit 803
- 261 Lawton St SW Unit A
- 60 Paschal Blvd NW
- 1150 Fair St SW
- 1016 Michigan Ave NW
- 669 Atlanta Student Movement Blvd
- 99 Stafford St NW Unit A
- 988 Mayson Turner Rd NW

