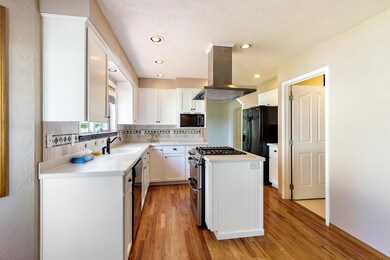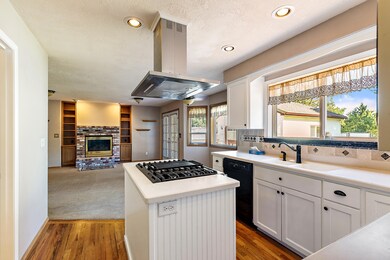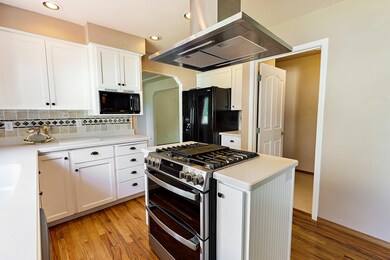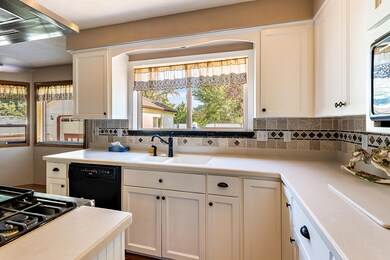
962 Brandon St Central Point, OR 97502
Highlights
- Second Garage
- Deck
- Wood Flooring
- RV Access or Parking
- Contemporary Architecture
- Hydromassage or Jetted Bathtub
About This Home
As of March 2023Beautiful 2,136 sqft, 4 beds & 2.5 bath home Is in the Jackson Creek Estates. Covered porch greets you before you enter the large entry w/ hardwood floors. The main level you will find a formal dining room, family room, half bath, laundry room & kitchen. Kitchen boasts a gas/range oven, hood vent, Corian countertops & soft close drawers. The laundry room has ironing board, storage & laundry chute! Upstairs you'll find the 4 bedrooms and 2 full baths. In the primary bedroom you'll find a walk-in closet, shower, jetted tub & dual vanity. Enjoy lovely back yard & nice wood deck off family room. There's plenty of parking here with a 2-car attached garage & also a detached 1 car garage/shop (24x24) in the backyard with plenty of parking in driveway & room for RV & toys in rear. Home has a tile roof. Enjoy easy access to walking trail from your backyard through the gate! Upgrades Include new privacy fencing w/solar gate opener, new water heater, new A/C unit, new range hood and stove.
Last Agent to Sell the Property
Cheryl L Malone
RE/MAX Platinum License #201006006 Listed on: 12/12/2022

Co-Listed By
Frank Malone
RE/MAX Platinum License #201234412
Home Details
Home Type
- Single Family
Est. Annual Taxes
- $5,567
Year Built
- Built in 1994
Lot Details
- 8,712 Sq Ft Lot
- Fenced
- Landscaped
- Front and Back Yard Sprinklers
- Sprinklers on Timer
- Property is zoned R-1-8, R-1-8
Parking
- 3 Car Garage
- Second Garage
- Workshop in Garage
- Garage Door Opener
- RV Access or Parking
Home Design
- Contemporary Architecture
- Frame Construction
- Tile Roof
- Concrete Perimeter Foundation
Interior Spaces
- 2,136 Sq Ft Home
- 2-Story Property
- Ceiling Fan
- Gas Fireplace
- Vinyl Clad Windows
- Family Room
- Living Room
- Dining Room
Kitchen
- Oven
- Cooktop with Range Hood
- Microwave
- Dishwasher
- Kitchen Island
- Solid Surface Countertops
- Disposal
Flooring
- Wood
- Carpet
- Tile
- Vinyl
Bedrooms and Bathrooms
- 4 Bedrooms
- Linen Closet
- Walk-In Closet
- Double Vanity
- Hydromassage or Jetted Bathtub
- Bathtub with Shower
Laundry
- Laundry Room
- Dryer
- Washer
Home Security
- Carbon Monoxide Detectors
- Fire and Smoke Detector
Outdoor Features
- Deck
Utilities
- Cooling Available
- Heat Pump System
- Water Heater
Community Details
- No Home Owners Association
Listing and Financial Details
- Assessor Parcel Number 10824628
Ownership History
Purchase Details
Home Financials for this Owner
Home Financials are based on the most recent Mortgage that was taken out on this home.Purchase Details
Purchase Details
Purchase Details
Home Financials for this Owner
Home Financials are based on the most recent Mortgage that was taken out on this home.Purchase Details
Similar Homes in the area
Home Values in the Area
Average Home Value in this Area
Purchase History
| Date | Type | Sale Price | Title Company |
|---|---|---|---|
| Warranty Deed | $525,000 | First American Title | |
| Interfamily Deed Transfer | -- | None Available | |
| Bargain Sale Deed | -- | None Listed On Document | |
| Warranty Deed | $355,000 | Amerititle | |
| Interfamily Deed Transfer | -- | Amerititle |
Mortgage History
| Date | Status | Loan Amount | Loan Type |
|---|---|---|---|
| Open | $349,000 | New Conventional | |
| Previous Owner | $160,000 | New Conventional |
Property History
| Date | Event | Price | Change | Sq Ft Price |
|---|---|---|---|---|
| 03/09/2023 03/09/23 | Sold | $525,000 | -1.9% | $246 / Sq Ft |
| 02/03/2023 02/03/23 | Pending | -- | -- | -- |
| 12/12/2022 12/12/22 | For Sale | $535,000 | 0.0% | $250 / Sq Ft |
| 11/27/2022 11/27/22 | Pending | -- | -- | -- |
| 09/28/2022 09/28/22 | For Sale | $535,000 | +50.7% | $250 / Sq Ft |
| 12/20/2016 12/20/16 | Sold | $355,000 | -3.8% | $166 / Sq Ft |
| 11/07/2016 11/07/16 | Pending | -- | -- | -- |
| 09/14/2016 09/14/16 | For Sale | $369,000 | -- | $173 / Sq Ft |
Tax History Compared to Growth
Tax History
| Year | Tax Paid | Tax Assessment Tax Assessment Total Assessment is a certain percentage of the fair market value that is determined by local assessors to be the total taxable value of land and additions on the property. | Land | Improvement |
|---|---|---|---|---|
| 2025 | $5,538 | $364,660 | $59,280 | $305,380 |
| 2024 | $5,538 | $354,040 | $57,560 | $296,480 |
| 2023 | $5,868 | $343,730 | $55,880 | $287,850 |
| 2022 | $5,731 | $343,730 | $55,880 | $287,850 |
| 2021 | $5,567 | $333,720 | $54,250 | $279,470 |
| 2020 | $5,404 | $324,000 | $52,670 | $271,330 |
| 2019 | $5,271 | $305,410 | $49,660 | $255,750 |
| 2018 | $5,110 | $296,520 | $48,210 | $248,310 |
| 2017 | $4,982 | $296,520 | $48,210 | $248,310 |
| 2016 | $4,837 | $279,510 | $45,450 | $234,060 |
| 2015 | $4,634 | $279,510 | $45,450 | $234,060 |
| 2014 | $4,516 | $263,470 | $42,840 | $220,630 |
Agents Affiliated with this Home
-
C
Seller's Agent in 2023
Cheryl L Malone
RE/MAX
-
F
Seller Co-Listing Agent in 2023
Frank Malone
RE/MAX
-
Gibson Group

Buyer's Agent in 2023
Gibson Group
John L. Scott Ashland
(541) 292-1974
68 Total Sales
-
E
Seller's Agent in 2016
Elizabeth Forster
Windermere Van Vleet & Assoc2
Map
Source: Oregon Datashare
MLS Number: 220154428
APN: 10824628
- 895 Holley Way
- 871 Holley Way
- 1733 Jessica Cir
- 615 John Wayne Dr
- 3435 Snowy Butte Ln
- 760 Annalee Dr
- 659 Jackson Creek Dr
- 378 S Central Valley Dr
- 834 Isherwood Dr
- 826 Isherwood Dr
- 438 Cheney Loop
- 202 Glenn Way
- 202 Corcoran Ln
- 748 Ivern Dr
- 349 W Pine St
- 155 Casey Way
- 252 Hiatt Ln
- 50 Kathryn Ct
- 755 S 4th St
- 429 Mayberry Ln





