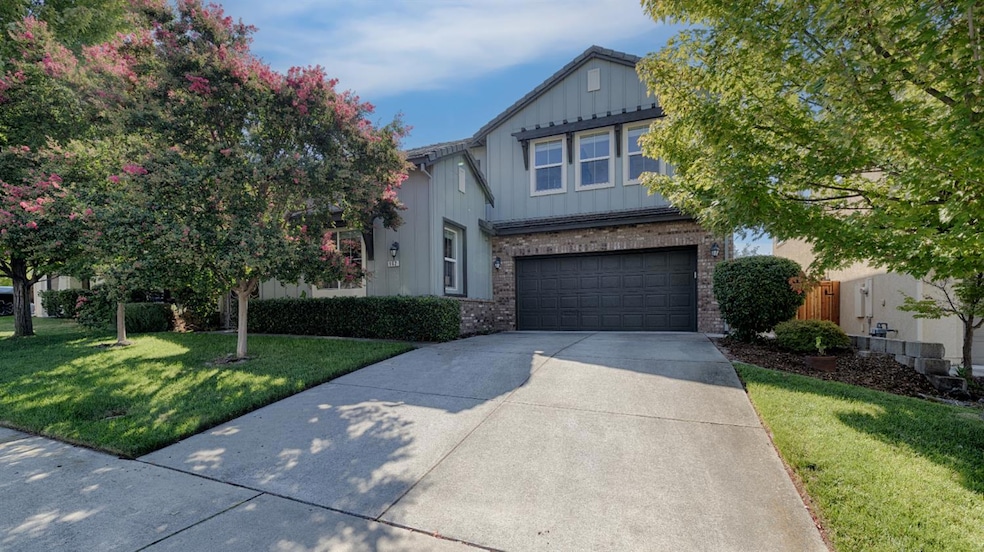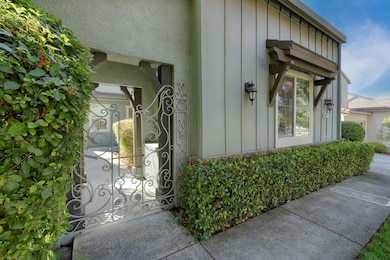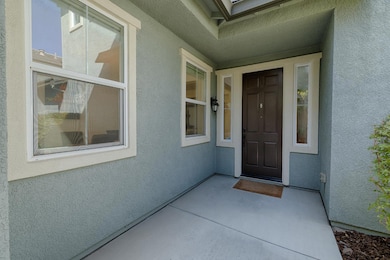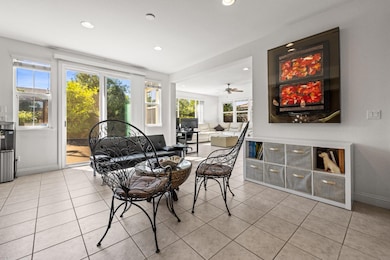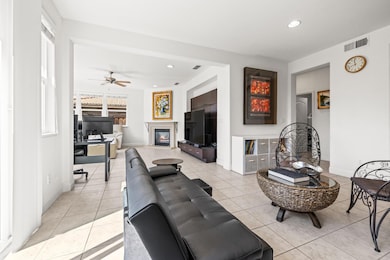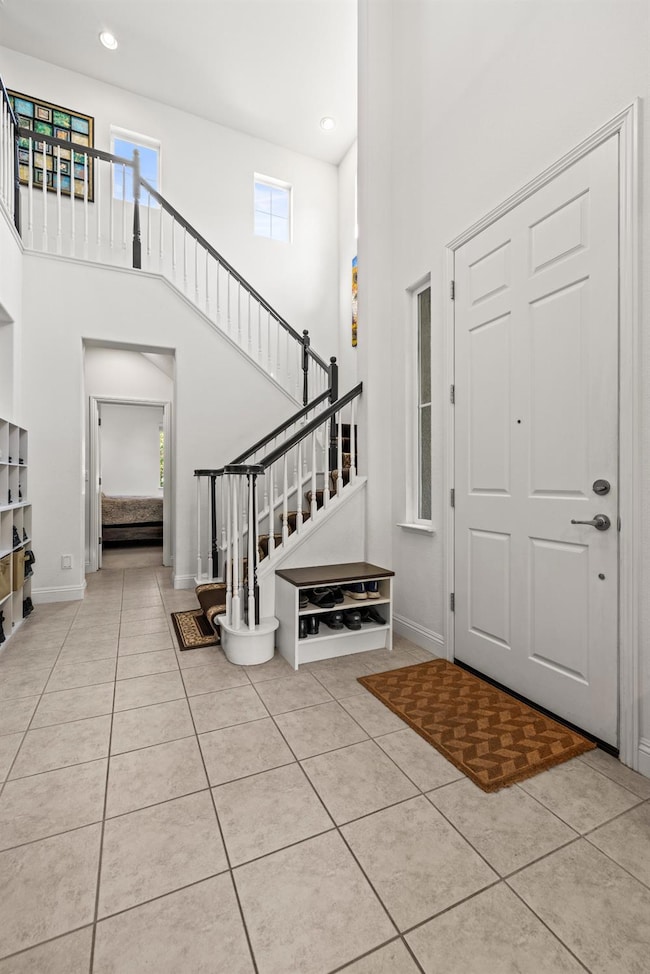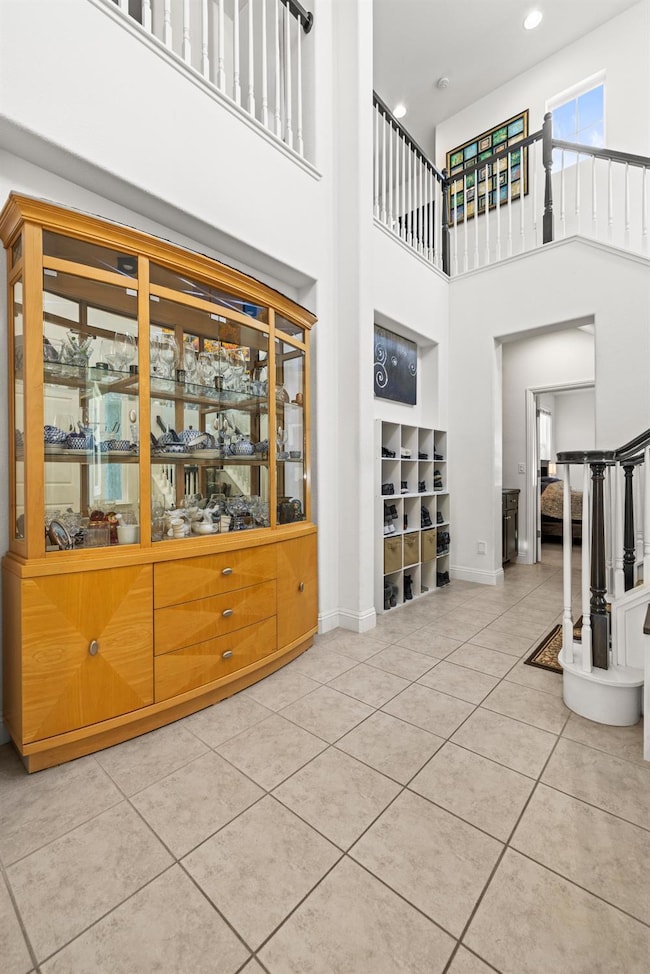962 Browning Ln Rocklin, CA 95765
Whitney Ranch NeighborhoodEstimated payment $5,011/month
Highlights
- In Ground Pool
- Clubhouse
- Main Floor Bedroom
- Sunset Ranch Elementary Rated A
- Property is near clubhouse
- Jetted Tub in Primary Bathroom
About This Home
Welcome to Whitney Ranch living at its best! This spacious 4-bedroom, 4(3 1) -bathroom home offers 2,992+/- square feet of comfortable living space on a low-maintenance 0.1385-acre lot. The open and inviting floor plan features a downstairs bedroom and full bath, perfect for guests or multi-generational living. Enjoy two stories of bright, functional space designed for modern family life. The kitchen and living areas flow seamlessly, creating an ideal setting for entertaining or relaxing at home. Step outside to a low-care yardperfect for those who prefer more time enjoying life and less time doing yard work. The tandem 3 car space garage provides plenty of storage and parking flexibility. Located in the desirable Whitney Ranch community, you'll have easy access to the clubhouse, pool, parks, and trails, plus nearby schools, restaurants, and shopping. Some furnishings may be included or negotiable, making your move even easier. Discover why so many families love calling Whitney Ranch home!
Listing Agent
Windermere Signature Properties Auburn License #02227116 Listed on: 10/31/2025

Home Details
Home Type
- Single Family
Year Built
- Built in 2008
Lot Details
- 6,033 Sq Ft Lot
- Back Yard Fenced
- Sprinklers on Timer
HOA Fees
- $82 Monthly HOA Fees
Parking
- 3 Car Attached Garage
- Front Facing Garage
- Tandem Garage
- Driveway
Home Design
- Brick Exterior Construction
- Slab Foundation
- Frame Construction
- Tile Roof
- Cement Siding
- Stucco
Interior Spaces
- 2,992 Sq Ft Home
- 2-Story Property
- Wired For Sound
- Ceiling Fan
- Gas Fireplace
- Double Pane Windows
- Formal Entry
- Family Room
- Living Room
- Formal Dining Room
- Carbon Monoxide Detectors
Kitchen
- Walk-In Pantry
- Double Oven
- Built-In Electric Oven
- Built-In Gas Range
- Dishwasher
- Kitchen Island
- Granite Countertops
- Disposal
Flooring
- Carpet
- Tile
Bedrooms and Bathrooms
- 4 Bedrooms
- Main Floor Bedroom
- Primary Bedroom Upstairs
- Walk-In Closet
- Tile Bathroom Countertop
- Dual Flush Toilets
- Secondary Bathroom Double Sinks
- Jetted Tub in Primary Bathroom
- Bathtub with Shower
- Separate Shower
- Low Flow Shower
Laundry
- Laundry Room
- Laundry on main level
- 220 Volts In Laundry
- Gas Dryer Hookup
Outdoor Features
- In Ground Pool
- Pergola
Utilities
- Zoned Heating and Cooling
- 220 Volts
- Natural Gas Connected
- High Speed Internet
- Cable TV Available
Additional Features
- Energy-Efficient Appliances
- Property is near clubhouse
Listing and Financial Details
- Home warranty included in the sale of the property
- Assessor Parcel Number 489-160-008-000
Community Details
Overview
- Association fees include pool, recreation facility
- Mandatory home owners association
Amenities
- Clubhouse
Recreation
- Recreation Facilities
- Community Pool
- Community Spa
Map
Home Values in the Area
Average Home Value in this Area
Tax History
| Year | Tax Paid | Tax Assessment Tax Assessment Total Assessment is a certain percentage of the fair market value that is determined by local assessors to be the total taxable value of land and additions on the property. | Land | Improvement |
|---|---|---|---|---|
| 2025 | $10,009 | $627,322 | $142,226 | $485,096 |
| 2023 | $10,009 | $602,964 | $136,704 | $466,260 |
| 2022 | $9,657 | $591,142 | $134,024 | $457,118 |
| 2021 | $9,435 | $579,552 | $131,397 | $448,155 |
| 2020 | $9,367 | $573,610 | $130,050 | $443,560 |
| 2019 | $9,216 | $562,363 | $127,500 | $434,863 |
| 2018 | $8,962 | $549,500 | $125,000 | $424,500 |
| 2017 | $7,893 | $444,466 | $99,859 | $344,607 |
| 2016 | $8,007 | $435,751 | $97,901 | $337,850 |
| 2015 | $7,812 | $429,207 | $96,431 | $332,776 |
| 2014 | $7,657 | $420,801 | $94,543 | $326,258 |
Property History
| Date | Event | Price | List to Sale | Price per Sq Ft | Prior Sale |
|---|---|---|---|---|---|
| 01/27/2026 01/27/26 | Price Changed | $795,000 | -1.9% | $266 / Sq Ft | |
| 10/31/2025 10/31/25 | For Sale | $810,000 | +47.4% | $271 / Sq Ft | |
| 09/13/2017 09/13/17 | Sold | $549,500 | +0.1% | $184 / Sq Ft | View Prior Sale |
| 08/20/2017 08/20/17 | Pending | -- | -- | -- | |
| 08/05/2017 08/05/17 | For Sale | $549,000 | -- | $183 / Sq Ft |
Purchase History
| Date | Type | Sale Price | Title Company |
|---|---|---|---|
| Interfamily Deed Transfer | -- | Fidelity National Title | |
| Grant Deed | $549,500 | Chicago Title Company | |
| Interfamily Deed Transfer | -- | Lsi Title Agency Inc | |
| Interfamily Deed Transfer | -- | Chicago Title Company | |
| Grant Deed | $401,000 | Chicago Title Company | |
| Grant Deed | -- | Fidelity National Title Co |
Mortgage History
| Date | Status | Loan Amount | Loan Type |
|---|---|---|---|
| Open | $453,100 | New Conventional | |
| Closed | $488,750 | New Conventional | |
| Previous Owner | $273,300 | New Conventional | |
| Previous Owner | $275,577 | Unknown |
Source: MetroList
MLS Number: 225127849
APN: 489-160-008
- 2501 Mossy Oak Ct
- 1480 Westwind Way
- 1214 Regina St
- 1115 Sedona St
- 809 Big Range Way
- 772 Pullman Ct
- 1250 Whitney Ranch Pkwy Unit 213
- 946 Campfire Cir
- 2408 Galloping Trail Ct
- 1701 Poppy Dr
- 1230 Whitney Ranch Pkwy Unit 428
- 1230 Whitney Ranch Pkwy Unit 415
- 1707 Poppy Dr
- 1184 Bengal Loop
- 1210 Whitney Ranch Pkwy Unit 526
- 1211 Whitney Ranch Pkwy Unit 1037
- 1135 Bengal Loop
- 1127 Bengal Loop
- 1125 Bengal Loop
- 1130 Bengal Loop
- 1150 Whitney Ranch Pkwy
- 5637 Darby Rd
- 2121 Sunset Blvd
- 6201 West Oaks Blvd
- 1625 Albatross Way Unit 1
- 3220 Santa fe Way
- 5801 Little Rock Rd
- 1428 Redwood Dr
- 2301 Sunset Blvd
- 2766 Bedell St
- 1268 Victorian St
- 101 Gold Cir
- 1227 Victorian St
- 2574 Gold Brk St
- 1000 Dresden Drive Dr
- 6601 Blue Oaks Blvd
- 1157 Victorian St
- 2111 Comstock Ln
- 101 Coppervale Cir
- 2076 Comstock Ln
Ask me questions while you tour the home.
