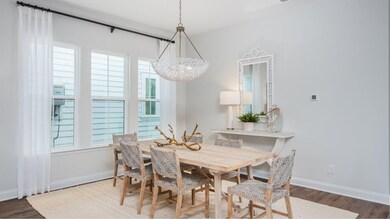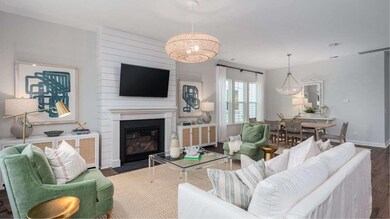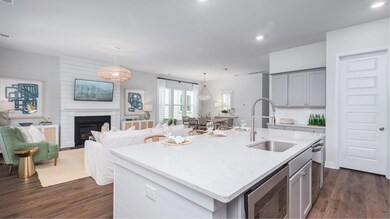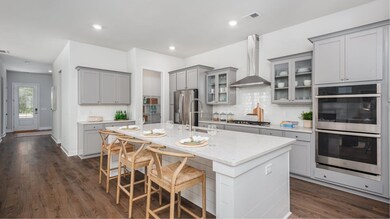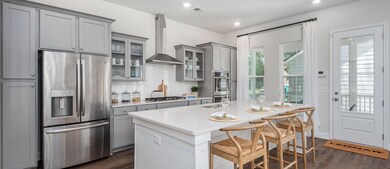
962 Carnes Crossing Blvd Summerville, SC 29486
Highlights
- Under Construction
- Traditional Architecture
- Great Room with Fireplace
- Home Energy Rating Service (HERS) Rated Property
- High Ceiling
- Community Pool
About This Home
As of April 2025The Ashley is a beautiful low country cottage with front porch. Step inside to find an open foyer with flex space, storage closet and powder room. The spacious great room combines dining and family space with gas fireplace all overlooking the gourmet kitchen. The kitchen features large island with Quartz tops, double ovens, gas cooktop, vented hood, dishwasher, cabinets with soft close doors and drawers. There is a cozy covered patio off the back. Upstairs you will find 3 secondary bedrooms, shared bath and laundry. The owner's suite is positioned in the back with large walk-in closet. The spacious bathroom has a long elevated vanity with dual sinks, tiled shower with frameless door and rainhead and private water closet.Carnes Crossroads is located in the city of Goose Creek, conveniently in Summerville, SC. You can enjoy the convenience of a growing selection of shops, restaurants and entertainment, as well as a full-service hospital and 2 onsite schools. For recreation and outdoor adventures, Carnes Crossroads features an extensive trail system dotted with parks and large lakes to offer fishing, kayaking and paddle boarding. The new amenity center is scheduled to open April 2025 featuring pickleball, tennis and basketball courts, large resort style pool with a slide, fitness center, lakehouse with cafe, barn and 10 acre farm.
Last Agent to Sell the Property
Lennar Sales Corp. License #9936 Listed on: 02/11/2025

Home Details
Home Type
- Single Family
Year Built
- Built in 2025 | Under Construction
Lot Details
- 6,098 Sq Ft Lot
- Level Lot
- Irrigation
HOA Fees
- $114 Monthly HOA Fees
Parking
- 2 Car Garage
- Garage Door Opener
Home Design
- Traditional Architecture
- Slab Foundation
- Architectural Shingle Roof
- Metal Roof
Interior Spaces
- 2,559 Sq Ft Home
- 2-Story Property
- Smooth Ceilings
- High Ceiling
- Stubbed Gas Line For Fireplace
- Gas Log Fireplace
- Entrance Foyer
- Great Room with Fireplace
- Formal Dining Room
- Utility Room with Study Area
- Laundry Room
Kitchen
- Built-In Electric Oven
- Gas Cooktop
- <<microwave>>
- Dishwasher
- Kitchen Island
- Disposal
Flooring
- Carpet
- Ceramic Tile
Bedrooms and Bathrooms
- 4 Bedrooms
- Walk-In Closet
Schools
- Carolyn Lewis Elementary And Middle School
- Cane Bay High School
Utilities
- Central Air
- Heating System Uses Natural Gas
- Tankless Water Heater
Additional Features
- Home Energy Rating Service (HERS) Rated Property
- Covered patio or porch
Listing and Financial Details
- Home warranty included in the sale of the property
Community Details
Overview
- Built by Lennar Homes
- Carnes Crossroads Subdivision
Recreation
- Community Pool
- Park
- Dog Park
- Trails
Similar Homes in Summerville, SC
Home Values in the Area
Average Home Value in this Area
Property History
| Date | Event | Price | Change | Sq Ft Price |
|---|---|---|---|---|
| 04/25/2025 04/25/25 | Sold | $452,700 | 0.0% | $177 / Sq Ft |
| 03/15/2025 03/15/25 | Pending | -- | -- | -- |
| 03/14/2025 03/14/25 | Price Changed | $452,700 | -2.2% | $177 / Sq Ft |
| 03/12/2025 03/12/25 | Price Changed | $462,700 | 0.0% | $183 / Sq Ft |
| 03/08/2025 03/08/25 | Price Changed | $462,700 | +0.1% | $181 / Sq Ft |
| 03/07/2025 03/07/25 | Price Changed | $462,200 | 0.0% | $183 / Sq Ft |
| 03/05/2025 03/05/25 | Price Changed | $462,200 | -2.1% | $181 / Sq Ft |
| 02/27/2025 02/27/25 | Price Changed | $472,200 | -1.0% | $187 / Sq Ft |
| 02/25/2025 02/25/25 | For Sale | $477,200 | +1.1% | $189 / Sq Ft |
| 02/24/2025 02/24/25 | Price Changed | $472,200 | -1.0% | $185 / Sq Ft |
| 02/21/2025 02/21/25 | Price Changed | $477,200 | +1.2% | $186 / Sq Ft |
| 02/11/2025 02/11/25 | For Sale | $471,700 | -- | $184 / Sq Ft |
Tax History Compared to Growth
Agents Affiliated with this Home
-
Melissa Firestone
M
Seller's Agent in 2025
Melissa Firestone
Lennar Sales Corp.
(843) 200-5747
232 Total Sales
-
Kim Owenby
K
Seller Co-Listing Agent in 2025
Kim Owenby
Lennar Sales Corp.
(843) 460-8200
304 Total Sales
Map
Source: CHS Regional MLS
MLS Number: 25003565

