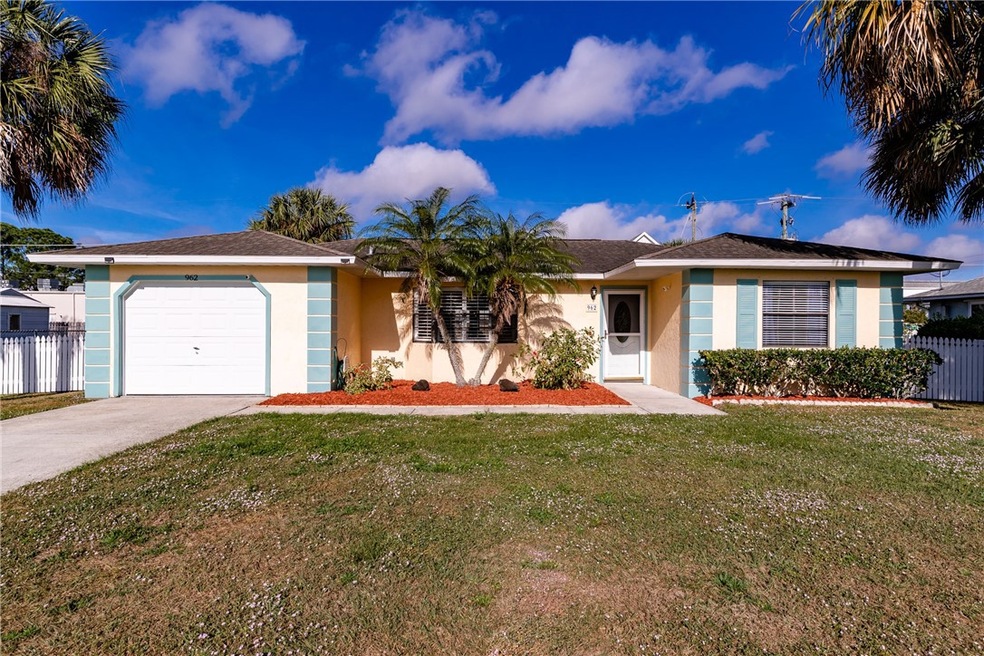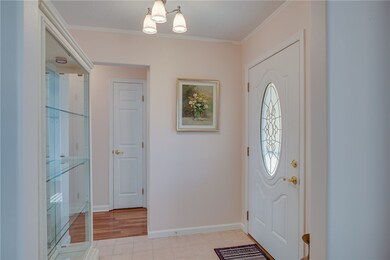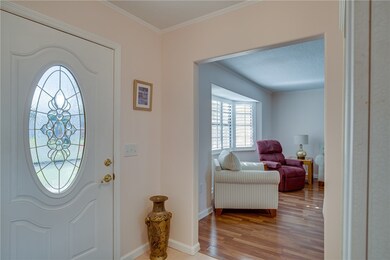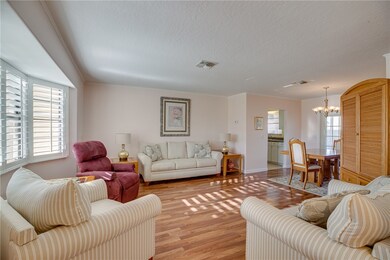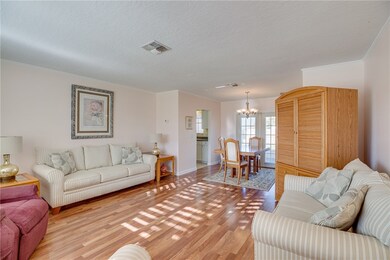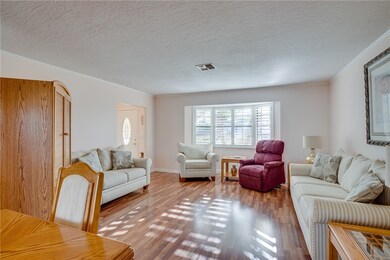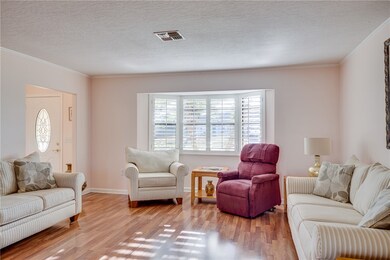
962 Clearmont St Sebastian, FL 32958
Sebastian Highlands NeighborhoodHighlights
- Tennis Courts
- Hurricane or Storm Shutters
- Crown Molding
- Sebastian Elementary School Rated 9+
- Enclosed Patio or Porch
- Walk-In Closet
About This Home
As of March 2023Adorable, well kept 2 bedroom, 2 bathroom with double french doors leading to nice screened back porch & a great size back yard partially fenced. One car garage converted to extra room with central AC & storage area, but could be converted back to garage easily. Home totally remodeled including drywall, ceilings, bathrooms & kitchen in 2005. AC & water heater updated 2017. SS appliances.
Last Agent to Sell the Property
Dale Sorensen Real Estate Inc. License #3365798 Listed on: 01/27/2021

Last Buyer's Agent
NON-MLS AGENT
NON MLS
Home Details
Home Type
- Single Family
Est. Annual Taxes
- $659
Year Built
- Built in 1982
Lot Details
- 10,019 Sq Ft Lot
- Lot Dimensions are 125x80
- South Facing Home
- Fenced
Parking
- Driveway
Home Design
- Frame Construction
- Shingle Roof
- Stucco
Interior Spaces
- 1,062 Sq Ft Home
- 1-Story Property
- Crown Molding
- French Doors
- Laundry in Garage
- Property Views
Kitchen
- Range
- Dishwasher
Flooring
- Carpet
- Laminate
- Tile
Bedrooms and Bathrooms
- 2 Bedrooms
- Walk-In Closet
- 2 Full Bathrooms
Home Security
- Hurricane or Storm Shutters
- Fire and Smoke Detector
Outdoor Features
- Enclosed Patio or Porch
Utilities
- Central Heating and Cooling System
- Electric Water Heater
- Septic Tank
Listing and Financial Details
- Tax Lot 24
- Assessor Parcel Number 31381300002185000024.0
Community Details
Overview
- Sebastian Highlands Subdivision
Recreation
- Tennis Courts
- Community Playground
Ownership History
Purchase Details
Home Financials for this Owner
Home Financials are based on the most recent Mortgage that was taken out on this home.Purchase Details
Home Financials for this Owner
Home Financials are based on the most recent Mortgage that was taken out on this home.Similar Homes in Sebastian, FL
Home Values in the Area
Average Home Value in this Area
Purchase History
| Date | Type | Sale Price | Title Company |
|---|---|---|---|
| Warranty Deed | $287,500 | Supreme Title Solutions | |
| Warranty Deed | $220,000 | Supreme Title Solutions Llc |
Mortgage History
| Date | Status | Loan Amount | Loan Type |
|---|---|---|---|
| Open | $284,217 | FHA | |
| Closed | $282,292 | FHA | |
| Previous Owner | $216,015 | FHA | |
| Previous Owner | $81,000 | Unknown | |
| Previous Owner | $25,000 | New Conventional |
Property History
| Date | Event | Price | Change | Sq Ft Price |
|---|---|---|---|---|
| 03/29/2023 03/29/23 | Sold | $287,500 | -3.8% | $271 / Sq Ft |
| 10/14/2022 10/14/22 | For Sale | $299,000 | +35.9% | $282 / Sq Ft |
| 04/21/2021 04/21/21 | Sold | $220,000 | -2.0% | $207 / Sq Ft |
| 03/22/2021 03/22/21 | Pending | -- | -- | -- |
| 01/27/2021 01/27/21 | For Sale | $224,500 | -- | $211 / Sq Ft |
Tax History Compared to Growth
Tax History
| Year | Tax Paid | Tax Assessment Tax Assessment Total Assessment is a certain percentage of the fair market value that is determined by local assessors to be the total taxable value of land and additions on the property. | Land | Improvement |
|---|---|---|---|---|
| 2024 | $2,118 | $190,138 | $56,848 | $133,290 |
| 2023 | $2,118 | $156,336 | $0 | $0 |
| 2022 | $1,910 | $142,186 | $29,070 | $113,116 |
| 2021 | $2,270 | $122,346 | $27,455 | $94,891 |
| 2020 | $659 | $49,542 | $0 | $0 |
| 2019 | $641 | $48,428 | $0 | $0 |
| 2018 | $633 | $47,525 | $0 | $0 |
| 2017 | $559 | $46,548 | $0 | $0 |
| 2016 | $548 | $45,590 | $0 | $0 |
| 2015 | $557 | $45,280 | $0 | $0 |
| 2014 | $524 | $44,930 | $0 | $0 |
Agents Affiliated with this Home
-
Jada Plante
J
Seller's Agent in 2023
Jada Plante
Dale Sorensen Real Estate Inc.
(772) 231-4712
27 in this area
93 Total Sales
-
Christopher Plante
C
Seller Co-Listing Agent in 2023
Christopher Plante
Dale Sorensen Real Estate Inc.
(772) 633-5425
13 in this area
31 Total Sales
-
Melissa Murphy

Buyer's Agent in 2023
Melissa Murphy
Dale Sorensen Real Estate Inc.
(772) 925-9138
29 in this area
186 Total Sales
-
Jodie Baldanza
J
Buyer Co-Listing Agent in 2023
Jodie Baldanza
LOKATION
(206) 225-4869
8 in this area
20 Total Sales
-
N
Buyer's Agent in 2021
NON-MLS AGENT
NON MLS
Map
Source: REALTORS® Association of Indian River County
MLS Number: 240313
APN: 31-38-13-00002-1850-00024.0
- 825 Landsdowne Dr
- 1020 Seamist Ln
- 915 Rose Arbor Dr
- 1018 Persian Ln
- 862 Barber St
- 750 Wilson Terrace
- 854 Dale Cir
- 826 Riviera Ave
- 1014 Seamist Ln
- 886 Bermuda Ave
- 982 Roseland Rd
- 1162 Clearmont St
- 1066 Laconia St
- 881 Jamaica Ave
- 1031 Rose Arbor Dr
- 1026 Blossom Dr
- 821 Barber St
- 741 Newhall Terrace
- 934 Bermuda Ave
- 493 Quarry Ln
