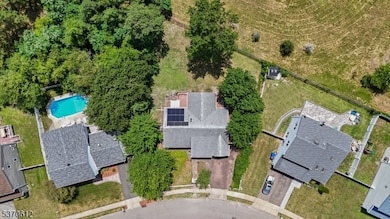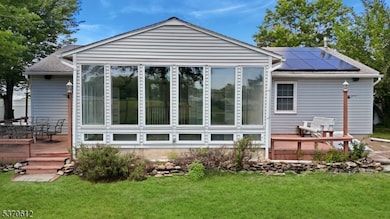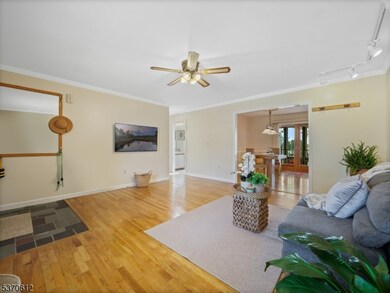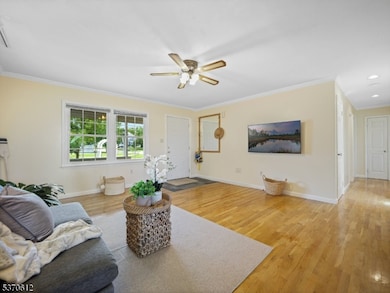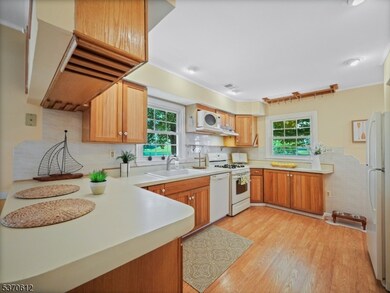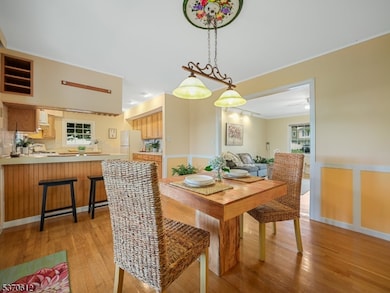
Estimated payment $3,503/month
Highlights
- Home Theater
- Recreation Room
- Wood Flooring
- Deck
- Ranch Style House
- Attic
About This Home
Located in desirable Highland Pointe in the Herbertsville section. 20 mins to the ocean! Point Pleasant / Matawan. Custom ranch was lovingly built with added details by this original owner. Walk into the living room open to the dining room & kitchen area. Off the dining room is a gorgeous sunroom w/gas fireplace. Master suite w/HW floors, a large closet customized, a second closet with a hint of cedar, a full ensuite w/a stall shower. BR #2 boasts a large closet and hardwood floors. BR #3 gleaming hardwood floors & closet. Main bath w/overszd tubshower & skylight. Lower level is HUGE w/ pool table, office area, Home Theater rm, Work out area, Wet bar area, laundry area and a bilco door! Outside sanctuary & solar panels owned.
Listing Agent
CENTURY 21 GEBA REALTY Brokerage Phone: 973-726-0333 Listed on: 07/09/2025

Home Details
Home Type
- Single Family
Est. Annual Taxes
- $7,847
Year Built
- Built in 1992
Lot Details
- 10,019 Sq Ft Lot
- Level Lot
- Open Lot
Parking
- 1 Car Garage
- Attached Carport
- Paver Block
Home Design
- Ranch Style House
- Vinyl Siding
- Tile
Interior Spaces
- Wet Bar
- Skylights
- Gas Fireplace
- Thermal Windows
- Blinds
- Entrance Foyer
- Living Room
- Formal Dining Room
- Home Theater
- Recreation Room
- Sun or Florida Room
- Utility Room
- Home Gym
- Attic
Kitchen
- Breakfast Bar
- Gas Oven or Range
- Recirculated Exhaust Fan
- Microwave
- Dishwasher
Flooring
- Wood
- Wall to Wall Carpet
- Laminate
Bedrooms and Bathrooms
- 3 Bedrooms
- En-Suite Primary Bedroom
- Cedar Closet
- 2 Full Bathrooms
- Separate Shower
Laundry
- Laundry Room
- Dryer
- Washer
Finished Basement
- Walk-Out Basement
- Basement Fills Entire Space Under The House
- Exterior Basement Entry
Home Security
- Storm Doors
- Carbon Monoxide Detectors
- Fire and Smoke Detector
Eco-Friendly Details
- Solar owned by seller
Outdoor Features
- Deck
- Patio
- Separate Outdoor Workshop
- Storage Shed
- Porch
Utilities
- Forced Air Heating and Cooling System
- Standard Electricity
- Electric Water Heater
Listing and Financial Details
- Assessor Parcel Number 2407-01427-0001-00042-0000-
- Tax Block *
Map
Home Values in the Area
Average Home Value in this Area
Tax History
| Year | Tax Paid | Tax Assessment Tax Assessment Total Assessment is a certain percentage of the fair market value that is determined by local assessors to be the total taxable value of land and additions on the property. | Land | Improvement |
|---|---|---|---|---|
| 2024 | $7,460 | $300,100 | $131,800 | $168,300 |
| 2023 | $7,361 | $300,100 | $131,800 | $168,300 |
| 2022 | $7,361 | $300,100 | $131,800 | $168,300 |
| 2021 | $7,211 | $300,100 | $131,800 | $168,300 |
| 2020 | $7,112 | $300,100 | $131,800 | $168,300 |
| 2019 | $6,974 | $300,100 | $131,800 | $168,300 |
| 2018 | $6,815 | $300,100 | $131,800 | $168,300 |
| 2017 | $6,632 | $300,100 | $131,800 | $168,300 |
| 2016 | $6,584 | $300,100 | $131,800 | $168,300 |
| 2015 | $6,410 | $300,100 | $131,800 | $168,300 |
| 2014 | $6,347 | $300,100 | $131,800 | $168,300 |
Property History
| Date | Event | Price | Change | Sq Ft Price |
|---|---|---|---|---|
| 07/24/2025 07/24/25 | Pending | -- | -- | -- |
| 07/10/2025 07/10/25 | For Sale | $515,000 | -- | $410 / Sq Ft |
Purchase History
| Date | Type | Sale Price | Title Company |
|---|---|---|---|
| Deed | $127,900 | -- |
Similar Homes in Brick, NJ
Source: Garden State MLS
MLS Number: 3974295
APN: 07-01427-01-00042
- 1116 Alaska Ave
- 941 Chelsea Dr
- 815 Constitution Dr
- 588 Pennsylvania Ave
- 24 Little Leaf Ln
- 50 Little Leaf Ln
- 84 Briar Mills Dr Unit 84
- 10 Inkberry Ln
- 720 Maidenstone Dr
- 1 Sutton Dr Unit 2701
- 924 Kims Ct Unit 85B
- 744 Millbrook Rd
- 114 Maypink Ln
- 25 Sutton Dr Unit 2401
- 13 Ivy Place
- 27 Arlene Ct
- 38 Cherry Ln
- 498 Rhode Island Ave
- 30 Greenwood Loop Rd Unit 2G
- 23 Arlene Ct Unit 4103

