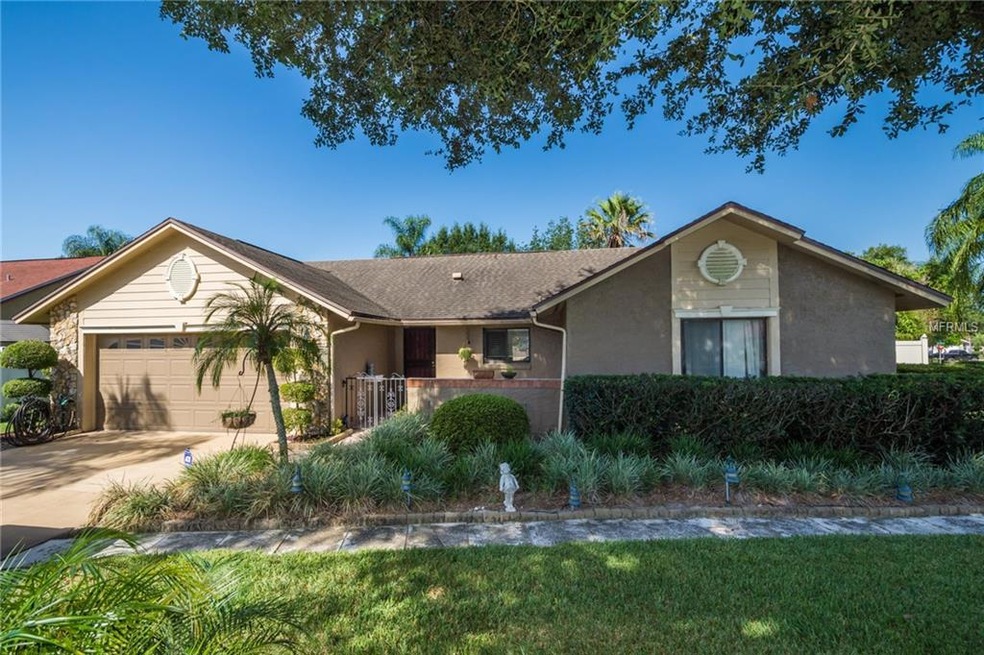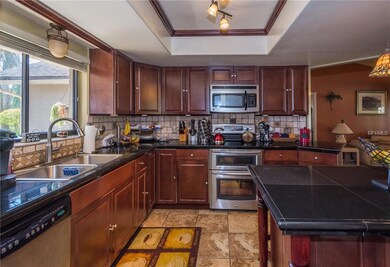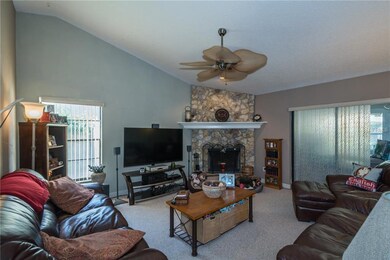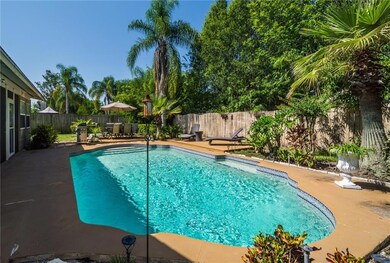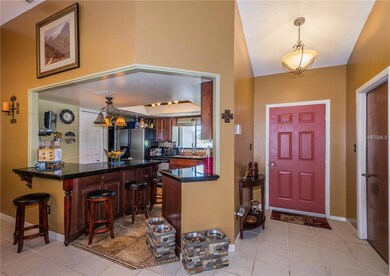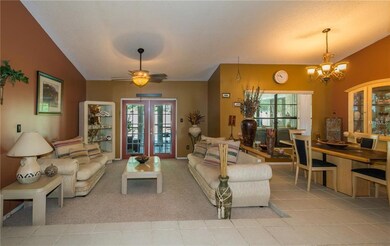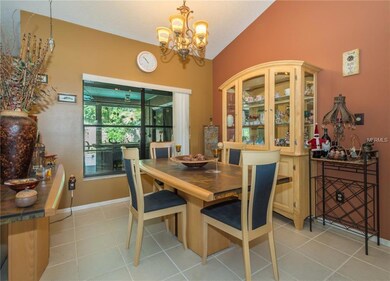
962 Finrod Way Casselberry, FL 32707
Estimated Value: $356,000 - $429,000
Highlights
- Oak Trees
- Newly Remodeled
- 0.34 Acre Lot
- Red Bug Elementary School Rated A-
- In Ground Pool
- Deck
About This Home
As of December 2017This is the home you have been waiting for! Lets start with the beautiful curb appeal from the large corner lot with mature landscaping. As soon as you walk through the front door, you enter into an open floor plan with tall ceilings that encompasses your living room, dining room, and updated/remodeled kitchen. To your left is a bonus living room with a fireplace and to the right of the living area are your 3 bedrooms and 2 bathrooms. The remodeled kitchen features granite counter tops, stainless steel appliances, cherry oak cabinets, and plenty of counter/cabinet space. Your new backyard OASIS has EVERYTHING you could want: huge pool, deck, eat in area, screened in patio with bar area, sun bathing area, mature landscaping, and is fully fenced in!!! This house is ready for you to come make it your home! Conveniently located right off of Red Bug Lake Rd and within minutes to the 417 and 436.
Last Agent to Sell the Property
SHOWCASE PROPERTIES OF CENTRAL Brokerage Phone: 407-237-3331 License #3222884 Listed on: 09/01/2017
Home Details
Home Type
- Single Family
Est. Annual Taxes
- $1,554
Year Built
- Built in 1986 | Newly Remodeled
Lot Details
- 0.34 Acre Lot
- East Facing Home
- Fenced
- Mature Landscaping
- Corner Lot
- Oak Trees
- Property is zoned R-1A
HOA Fees
- $17 Monthly HOA Fees
Parking
- 2 Car Attached Garage
- Garage Door Opener
Home Design
- Florida Architecture
- Slab Foundation
- Shingle Roof
- Block Exterior
- Stucco
Interior Spaces
- 1,738 Sq Ft Home
- High Ceiling
- Ceiling Fan
- Wood Burning Fireplace
- Blinds
- French Doors
- Family Room Off Kitchen
- Living Room with Fireplace
- Fire and Smoke Detector
- Laundry in unit
- Attic
Kitchen
- Eat-In Kitchen
- Range
- Dishwasher
- Stone Countertops
Flooring
- Carpet
- Ceramic Tile
Bedrooms and Bathrooms
- 3 Bedrooms
- 2 Full Bathrooms
Outdoor Features
- In Ground Pool
- Deck
- Screened Patio
- Exterior Lighting
- Porch
Utilities
- Central Heating and Cooling System
- Electric Water Heater
- High Speed Internet
- Cable TV Available
Community Details
- Orange Grove Park Unit 4 Subdivision
- The community has rules related to deed restrictions
Listing and Financial Details
- Visit Down Payment Resource Website
- Tax Lot 131
- Assessor Parcel Number 23-21-30-512-0000-1310
Ownership History
Purchase Details
Home Financials for this Owner
Home Financials are based on the most recent Mortgage that was taken out on this home.Purchase Details
Purchase Details
Purchase Details
Home Financials for this Owner
Home Financials are based on the most recent Mortgage that was taken out on this home.Purchase Details
Home Financials for this Owner
Home Financials are based on the most recent Mortgage that was taken out on this home.Purchase Details
Purchase Details
Similar Homes in the area
Home Values in the Area
Average Home Value in this Area
Purchase History
| Date | Buyer | Sale Price | Title Company |
|---|---|---|---|
| Bermudez Carmine | $100 | None Listed On Document | |
| Rodriguez Alcides F | $100,200 | -- | |
| Geary Robert R | $100 | -- | |
| Geary Robert R | $35,600 | -- | |
| Rodrigues Alcides F | $102,100 | -- | |
| Rodrigues Alcides F | $101,000 | -- | |
| Rodrigues Alcides F | $79,100 | -- |
Mortgage History
| Date | Status | Borrower | Loan Amount |
|---|---|---|---|
| Open | Bermudez Carmine | $282,003 | |
| Previous Owner | Bermudez Carmine | $223,500 | |
| Previous Owner | Geary Robert R | $121,500 | |
| Previous Owner | Geary Robert R | $19,000 |
Property History
| Date | Event | Price | Change | Sq Ft Price |
|---|---|---|---|---|
| 08/17/2018 08/17/18 | Off Market | $250,000 | -- | -- |
| 12/08/2017 12/08/17 | Sold | $250,000 | +0.8% | $144 / Sq Ft |
| 10/17/2017 10/17/17 | Pending | -- | -- | -- |
| 10/11/2017 10/11/17 | For Sale | $248,000 | -0.8% | $143 / Sq Ft |
| 09/29/2017 09/29/17 | Off Market | $250,000 | -- | -- |
| 09/07/2017 09/07/17 | Pending | -- | -- | -- |
| 09/06/2017 09/06/17 | Off Market | $250,000 | -- | -- |
| 09/01/2017 09/01/17 | For Sale | $248,000 | -- | $143 / Sq Ft |
Tax History Compared to Growth
Tax History
| Year | Tax Paid | Tax Assessment Tax Assessment Total Assessment is a certain percentage of the fair market value that is determined by local assessors to be the total taxable value of land and additions on the property. | Land | Improvement |
|---|---|---|---|---|
| 2024 | $2,710 | $219,045 | -- | -- |
| 2023 | $2,644 | $212,665 | $0 | $0 |
| 2022 | $2,574 | $212,665 | $0 | $0 |
| 2021 | $2,501 | $200,457 | $0 | $0 |
| 2020 | $2,478 | $0 | $0 | $0 |
| 2019 | $2,452 | $0 | $0 | $0 |
| 2018 | $2,417 | $0 | $0 | $0 |
| 2017 | $1,520 | $125,444 | $0 | $0 |
| 2016 | $1,554 | $123,724 | $0 | $0 |
| 2015 | $1,301 | $122,010 | $0 | $0 |
| 2014 | $1,301 | $121,042 | $0 | $0 |
Agents Affiliated with this Home
-
Paul O'Brien

Seller's Agent in 2017
Paul O'Brien
SHOWCASE PROPERTIES OF CENTRAL
(407) 432-2274
63 Total Sales
-
Bobby Mills

Seller Co-Listing Agent in 2017
Bobby Mills
METRO CITY REALTY
(321) 946-1119
78 Total Sales
-
Barbara Remington

Buyer's Agent in 2017
Barbara Remington
PRESTIGE PROPERTY SHOP LLC
(407) 221-5908
5 in this area
163 Total Sales
Map
Source: Stellar MLS
MLS Number: O5534480
APN: 23-21-30-512-0000-1310
- 978 N Jerico Dr
- 3717 Jericho Dr
- 1278 Snug Harbor Dr
- 3547 Medford Rd
- 836 Copperfield Terrace
- 429 Copperstone Cir
- 831 Copperfield Terrace
- 1039 Whispering Cove
- 879 Nonastone Run
- 3800 Lavender Way
- 4001 Misty Morning Place
- 1633 Pinehurst Dr
- 4446 Weeping Willow Cir
- 3233 S Saint Lucie Dr
- 1402 Waukon Cir
- 1457 Waukon Cir
- 3509 S Saint Lucie Dr
- 1508 Southwind Ct
- 368 Fairgreen Place
- 1157 Valley Creek Run
- 962 Finrod Way
- 966 Finrod Way
- 963 N Jerico Dr
- 959 N Jerico Dr
- 967 N Jerico Dr
- 2910 Mallorn Way
- 954 Finrod Way
- 970 Finrod Way
- 971 N Jerico Dr
- 2906 Mallorn Way
- 967 Finrod Way
- 951 N Jerico Dr
- 2922 Mallorn Way
- 974 Finrod Way
- 975 N Jerico Dr
- 928 Wesson Dr
- 924 Wesson Dr
- 971 Finrod Way
- 947 N Jerico Dr Unit 1
- 920 Wesson Dr
