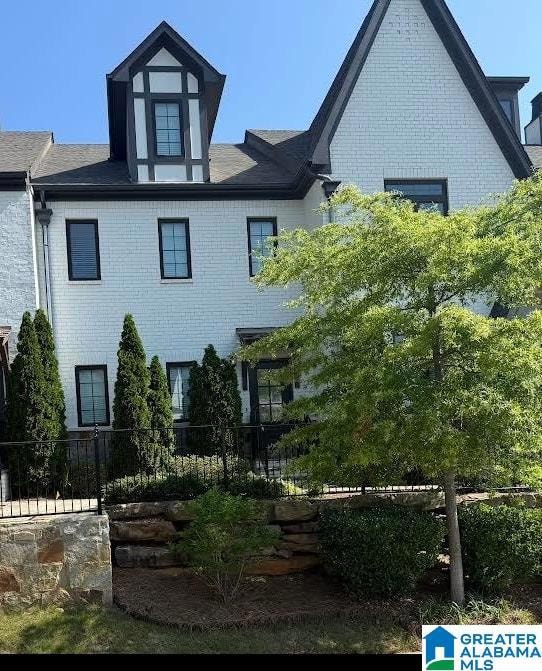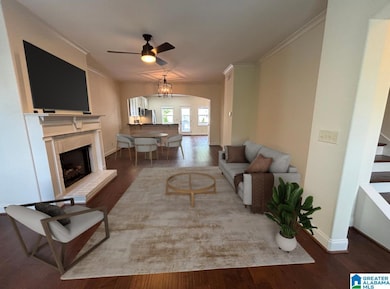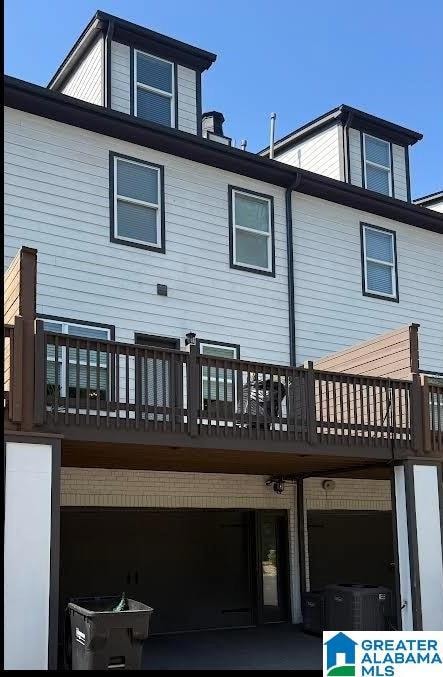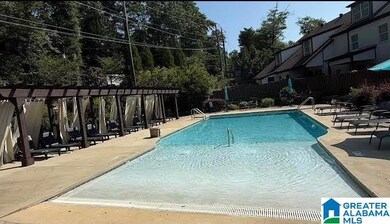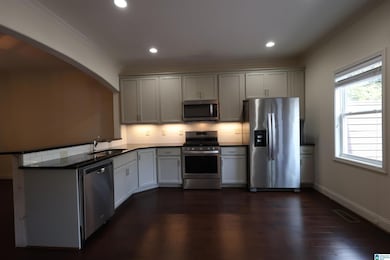962 Lennox Blvd Vestavia Hills, AL 35216
Highlights
- In Ground Pool
- Deck
- Stone Countertops
- Shades Valley High School Rated A-
- Wood Flooring
- Double Vanity
About This Home
This property features 3 bedrooms and 3.5 bathrooms, along with a 3-car garage (providing space for 2 vehicles side-by-side, with the possibility of fitting a third in front of the other two, depending on their length). The interior is adorned with hardwood floors throughout, while the full bathrooms and laundry area have tiled flooring. The kitchen is equipped with stainless steel appliances, including a refrigerator, and boasts gas connections for cooking, heating, the water heater, and the fireplace. You'll find granite countertops in both the kitchen and full bathrooms. Additional kitchen highlights include a tiled backsplash, under-cabinet lighting, a breakfast bar, an eating nook, a pantry, and a spacious under-mount sink. The primary bathroom features separate raised vanities with under-mount sinks, a large tiled shower, and a private commode closet. A deck located at the back of the house overlooks the pool and cabana areas. Blinds are installed throughout the home.
Townhouse Details
Home Type
- Townhome
Year Built
- Built in 2018
Parking
- Garage
Home Design
- Brick Exterior Construction
Interior Spaces
- 2,020 Sq Ft Home
- 3-Story Property
- Ceiling height of 9 feet or more
- Ceiling Fan
- Ventless Fireplace
- Gas Log Fireplace
- Blinds
- Family Room with Fireplace
- Unfinished Basement
- Basement Fills Entire Space Under The House
Kitchen
- Breakfast Bar
- Gas Oven
- Gas Cooktop
- Stove
- <<builtInMicrowave>>
- Ice Maker
- Dishwasher
- Kitchen Island
- Stone Countertops
- Disposal
Flooring
- Wood
- Laminate
- Tile
Bedrooms and Bathrooms
- 3 Bedrooms
- Walk-In Closet
- Double Vanity
- Bathtub and Shower Combination in Primary Bathroom
- Separate Shower
- Linen Closet In Bathroom
Laundry
- Laundry Room
- Laundry on upper level
- Dryer
- Washer
Home Security
Outdoor Features
- In Ground Pool
- Deck
Schools
- Grantswood Elementary School
- Irondale Middle School
- Shades Valley High School
Utilities
- Central Heating and Cooling System
- Gas Water Heater
Listing and Financial Details
- Security Deposit $2,800
- Tenant pays for trash removal (tenant), all utilities
- 12 Month Lease Term
Community Details
Pet Policy
- Pets Allowed
- Pet Deposit $300
Security
- Fire and Smoke Detector
Map
Source: Greater Alabama MLS
MLS Number: 21419720
- 3830 Windhover Dr Unit 1
- 3821 Windhover Cir Unit 6
- 3751 Spearman Dr
- 2420 Eagle Ct Unit 411
- 2431 Dove Place Unit 12
- 2310 Old Rocky Ridge Rd Unit 7-C
- 2424 Mallard Dr Unit 2424
- 3821 Kinross Place
- 2418 Richelieu Ln
- 2187 Rocky Ridge Ranch Rd
- 4081 River Walk Ln
- 5360 Riverbend Trail
- 2140 Rocky Ridge Ranch Rd
- 3724 Chestnut Ridge Ln Unit 2-B
- 1047 Ivy Hills Cir
- 3429 Cedar Crest Cir
- 3036 Thrasher Ln
- 1565 Bent River Cir
- 1555 Bent River Cir
- 3518 William And Mary Rd
- 962 Lennox Blvd
- 4147 Lennox Way
- 4147 Lennox Way
- 2395 Old Rocky Ridge Rd
- 1003 Lennox Blvd
- 999 Lennox Blvd
- 1205 Riverford Dr
- 4005 Lennox Rd
- 1215 Riverford Dr
- 1228 Riverford Dr
- 4215 Lennox Dr
- 1232 Riverford Dr
- 1333 Riverford Cir
- 1337 Riverford Cir
- 3710 Spearman Dr
- 205 Old Rocky Ridge Ln
- 2149 Emerald Pointe Dr
- 601 Wildbrook Ln
- 3741 Chestnut Ridge Ln
- 2139 Rocky Ridge Ranch Rd
