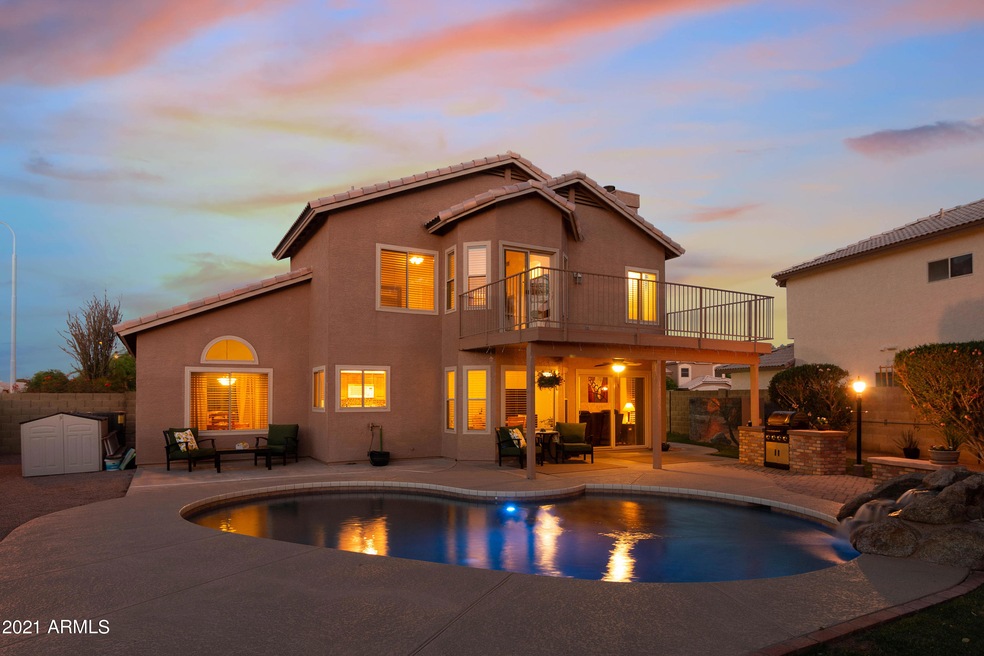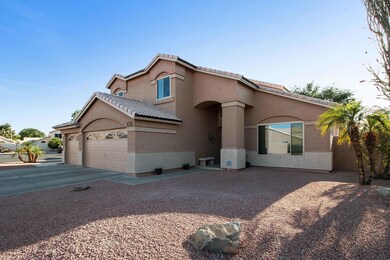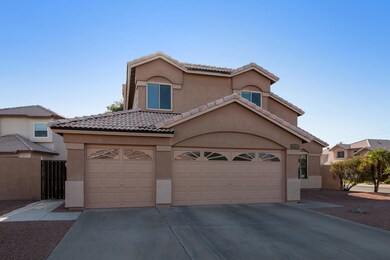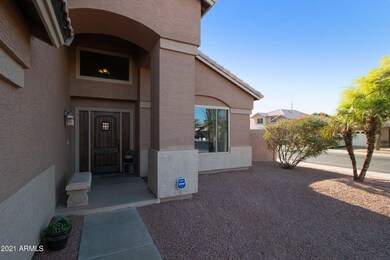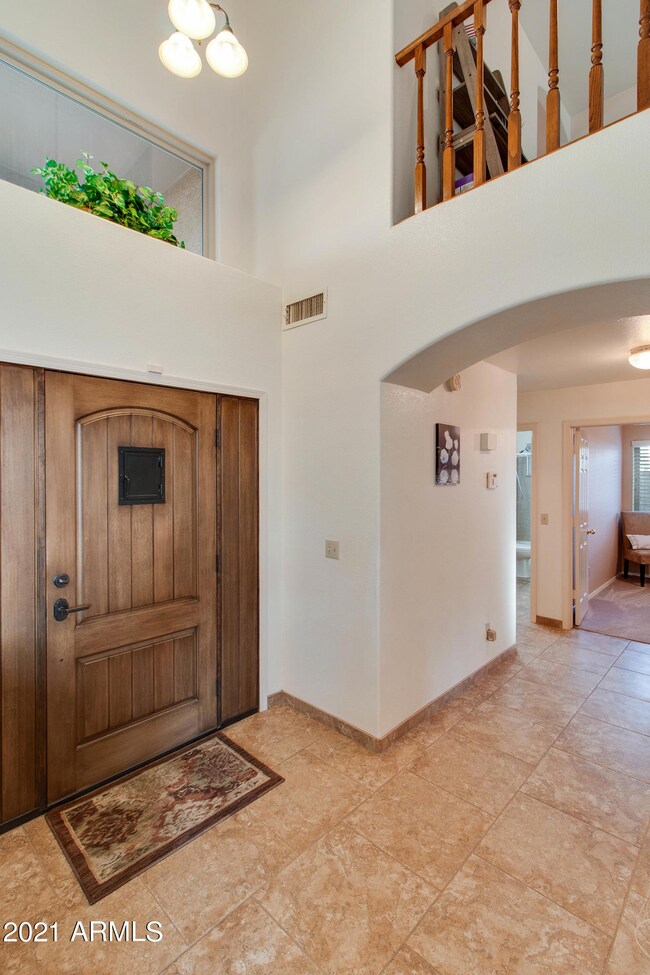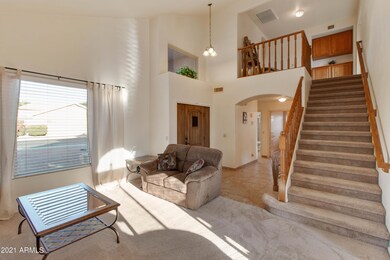
962 N Alan Ct Chandler, AZ 85226
West Chandler NeighborhoodHighlights
- Play Pool
- 0.22 Acre Lot
- Granite Countertops
- Kyrene Traditional Academy Rated A-
- Corner Lot
- Covered patio or porch
About This Home
As of June 2021Beautiful single family home on a corner cul de sac lot in the highly desirable Cottonwood Ranch subdivision is ready for its next loving owner! Inside vaulted ceilings & picture windows make for a bright & open feel with lots of natural light flowing throughout. Kitchen features granite counter tops with full tile backsplash, recessed lighting, center island, pantry, & ample cabinet & counter space. Carpet & tile flooring in all the right places. Breakfast seating area by bay window, & spacious family room has fire place to stay cozy by during the cool months. Wood banister leads upstairs to loft sitting area & outside master bedroom suite, which has double door entry & sliding door exit to balcony which looks out to pool & private oasis backyard. Master bath has dual sink vanity.... with granite countertop & countertop cabinet, walk-in closet, separate soaking tub & walk-in shower with bench & tile surround. Backyard is perfect for entertaining or relaxing after a long day & features covered back patio, built-in BBQ & outdoor stone stack fireplace on brick pavers extending out to pool w rock waterfall feature, grassy areas & mature shade trees & desert foliage create a calming ambiance. Located in Chandler just West of the 101 freeway, w easy access to the Chandler Fashion Center, you'll have all the shopping, dining, & amenities you could ask for. Schedule your showing now before this one flies off the market!
Last Agent to Sell the Property
Weichert, Realtors - Courtney Valleywide Brokerage Phone: 480-705-9600 License #BR008293000 Listed on: 05/12/2021

Last Buyer's Agent
Randy Courtney
RE/MAX Anasazi
Home Details
Home Type
- Single Family
Est. Annual Taxes
- $2,448
Year Built
- Built in 1992
Lot Details
- 9,644 Sq Ft Lot
- Cul-De-Sac
- Desert faces the front and back of the property
- Block Wall Fence
- Corner Lot
- Front and Back Yard Sprinklers
HOA Fees
- $40 Monthly HOA Fees
Parking
- 3 Car Direct Access Garage
- Garage Door Opener
Home Design
- Wood Frame Construction
- Tile Roof
- Stucco
Interior Spaces
- 2,324 Sq Ft Home
- 2-Story Property
- Ceiling Fan
- Low Emissivity Windows
- Family Room with Fireplace
- Washer and Dryer Hookup
Kitchen
- Breakfast Bar
- Electric Cooktop
- <<builtInMicrowave>>
- Kitchen Island
- Granite Countertops
Flooring
- Carpet
- Tile
Bedrooms and Bathrooms
- 4 Bedrooms
- Primary Bathroom is a Full Bathroom
- 3 Bathrooms
- Dual Vanity Sinks in Primary Bathroom
- Bathtub With Separate Shower Stall
Outdoor Features
- Play Pool
- Balcony
- Covered patio or porch
Schools
- Kyrene Aprende Middle School
- Corona Del Sol High School
Utilities
- Zoned Heating and Cooling System
- Water Purifier
- High Speed Internet
- Cable TV Available
Community Details
- Association fees include ground maintenance
- Vision Community Association, Phone Number (480) 759-4945
- Built by Fulton Homes
- Cottonwood Ranch Subdivision
Listing and Financial Details
- Tax Lot 126
- Assessor Parcel Number 301-64-886
Ownership History
Purchase Details
Home Financials for this Owner
Home Financials are based on the most recent Mortgage that was taken out on this home.Similar Homes in Chandler, AZ
Home Values in the Area
Average Home Value in this Area
Purchase History
| Date | Type | Sale Price | Title Company |
|---|---|---|---|
| Warranty Deed | $608,100 | Chicago Title Agency Inc |
Mortgage History
| Date | Status | Loan Amount | Loan Type |
|---|---|---|---|
| Open | $240,000 | Purchase Money Mortgage | |
| Previous Owner | $25,000 | Credit Line Revolving |
Property History
| Date | Event | Price | Change | Sq Ft Price |
|---|---|---|---|---|
| 07/08/2025 07/08/25 | For Sale | $739,900 | +21.7% | $318 / Sq Ft |
| 06/16/2021 06/16/21 | Sold | $608,100 | +4.0% | $262 / Sq Ft |
| 05/12/2021 05/12/21 | For Sale | $584,900 | -- | $252 / Sq Ft |
Tax History Compared to Growth
Tax History
| Year | Tax Paid | Tax Assessment Tax Assessment Total Assessment is a certain percentage of the fair market value that is determined by local assessors to be the total taxable value of land and additions on the property. | Land | Improvement |
|---|---|---|---|---|
| 2025 | $2,545 | $32,755 | -- | -- |
| 2024 | $2,496 | $31,195 | -- | -- |
| 2023 | $2,496 | $46,800 | $9,360 | $37,440 |
| 2022 | $2,375 | $35,210 | $7,040 | $28,170 |
| 2021 | $2,505 | $34,360 | $6,870 | $27,490 |
| 2020 | $2,448 | $33,180 | $6,630 | $26,550 |
| 2019 | $2,376 | $31,010 | $6,200 | $24,810 |
| 2018 | $2,298 | $29,620 | $5,920 | $23,700 |
| 2017 | $2,190 | $28,870 | $5,770 | $23,100 |
| 2016 | $2,235 | $28,300 | $5,660 | $22,640 |
| 2015 | $2,063 | $26,950 | $5,390 | $21,560 |
Agents Affiliated with this Home
-
Randy Courtney

Seller's Agent in 2025
Randy Courtney
Weichert, Realtors - Courtney Valleywide
(602) 615-6500
26 in this area
299 Total Sales
-
T
Buyer Co-Listing Agent in 2021
Thomas Cavanagh
Original Realty Co
Map
Source: Arizona Regional Multiple Listing Service (ARMLS)
MLS Number: 6234809
APN: 301-64-886
- 3702 W Megan St
- 3580 W Dublin St
- 3833 W Rene Dr
- 3763 W Park Ave
- 3932 W Rene Dr
- 708 N Country Club Way
- 3602 W Barcelona Dr
- 3821 W Barcelona Dr
- 871 N Granada Dr
- 3962 W Roundabout Cir
- 3389 W Barcelona Dr
- 3921 W Ivanhoe St Unit 180
- 802 N Lisbon Dr Unit 2
- 3930 W Monterey St Unit 136
- 3581 W Ironwood Dr
- 3921 W Sheffield Ave
- 802 N Butte Ave
- 3191 W Genoa Way
- 4093 W Bart Dr
- 3761 W Kent Dr
