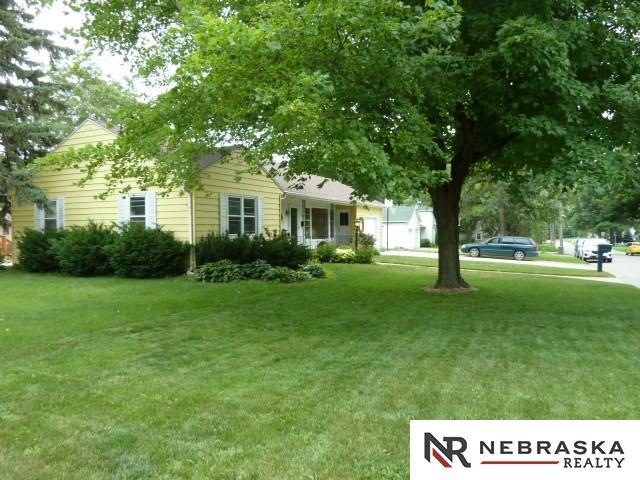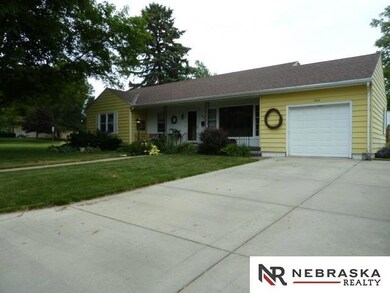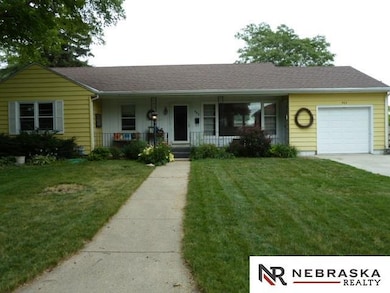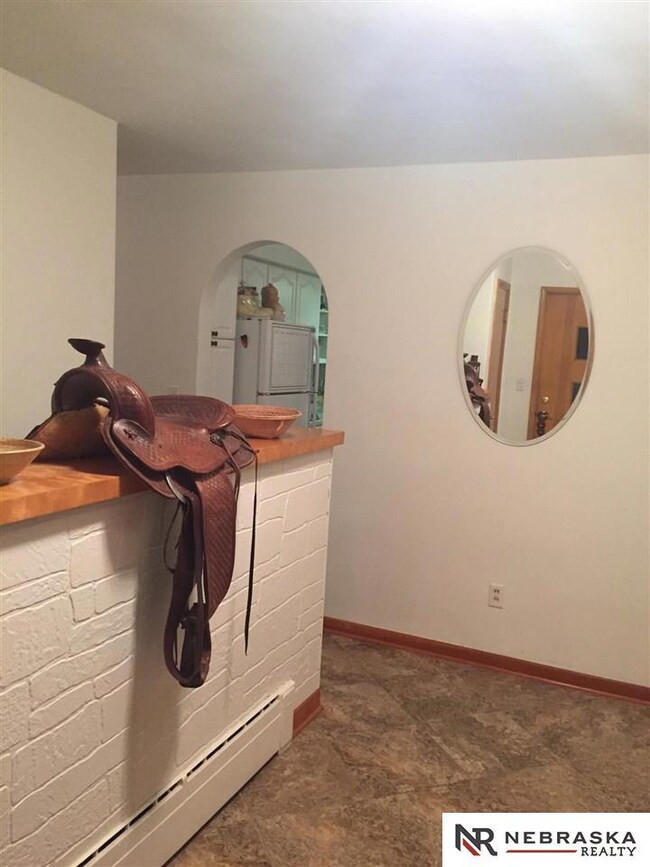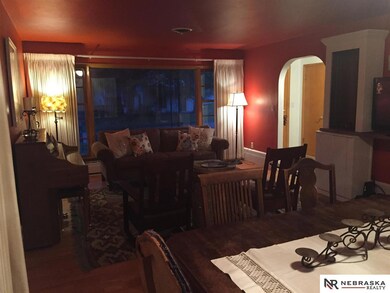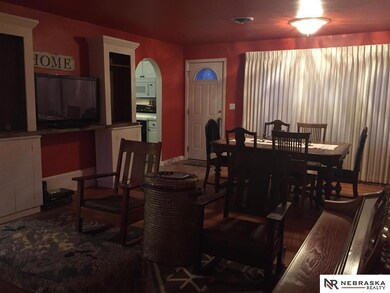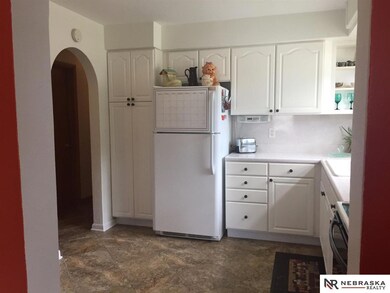
Highlights
- Ranch Style House
- Wood Flooring
- Porch
- Wahoo Middle School Rated A-
- No HOA
- 1 Car Attached Garage
About This Home
As of March 2024Huge level corner lot in wonderful neighborhood! Steel siding, newer roof, partially fenced yard with firepit. Professionally painted interior, some wood floors, some tiled floors, main level laundry, sprinkler system, partially finished lower level, attached garage, double parking pad. Lots of windows with natural light. Cozy kitchen, white cabinets, pantry, newer refrigerator & microwave. Call today for a private showing and make this your new home! AMA
Last Agent to Sell the Property
Nebraska Realty Brokerage Phone: 402-813-4562 License #20030276 Listed on: 07/03/2017

Last Buyer's Agent
Nebraska Realty Brokerage Phone: 402-813-4562 License #20030276 Listed on: 07/03/2017

Home Details
Home Type
- Single Family
Est. Annual Taxes
- $2,307
Year Built
- Built in 1952
Lot Details
- Lot Dimensions are 51 x 170
- Partially Fenced Property
- Level Lot
Parking
- 1 Car Attached Garage
Home Design
- Ranch Style House
- Steel Siding
Interior Spaces
- Ceiling Fan
- Basement
Kitchen
- <<OvenToken>>
- <<microwave>>
Flooring
- Wood
- Vinyl
Bedrooms and Bathrooms
- 3 Bedrooms
- Cedar Closet
Outdoor Features
- Patio
- Porch
Schools
- Wahoo Elementary And Middle School
- Wahoo High School
Utilities
- Central Air
- Heating System Uses Gas
- Radiant Heating System
- Hot Water Heating System
- Cable TV Available
Community Details
- No Home Owners Association
- Remington Subdivision
Listing and Financial Details
- Assessor Parcel Number 006428500
Ownership History
Purchase Details
Home Financials for this Owner
Home Financials are based on the most recent Mortgage that was taken out on this home.Purchase Details
Home Financials for this Owner
Home Financials are based on the most recent Mortgage that was taken out on this home.Purchase Details
Purchase Details
Similar Homes in Wahoo, NE
Home Values in the Area
Average Home Value in this Area
Purchase History
| Date | Type | Sale Price | Title Company |
|---|---|---|---|
| Warranty Deed | $245,000 | Title Services Of Saunders Cou | |
| Warranty Deed | $149,000 | None Available | |
| Trustee Deed | -- | -- | |
| Trustee Deed | -- | -- |
Mortgage History
| Date | Status | Loan Amount | Loan Type |
|---|---|---|---|
| Previous Owner | $152,350 | VA | |
| Previous Owner | $123,000 | No Value Available |
Property History
| Date | Event | Price | Change | Sq Ft Price |
|---|---|---|---|---|
| 03/06/2024 03/06/24 | Sold | $245,000 | -3.9% | $211 / Sq Ft |
| 02/10/2024 02/10/24 | Pending | -- | -- | -- |
| 02/09/2024 02/09/24 | For Sale | $255,000 | +72.9% | $220 / Sq Ft |
| 09/01/2017 09/01/17 | Sold | $147,500 | -6.6% | $84 / Sq Ft |
| 07/20/2017 07/20/17 | Pending | -- | -- | -- |
| 07/01/2017 07/01/17 | For Sale | $157,900 | -- | $90 / Sq Ft |
Tax History Compared to Growth
Tax History
| Year | Tax Paid | Tax Assessment Tax Assessment Total Assessment is a certain percentage of the fair market value that is determined by local assessors to be the total taxable value of land and additions on the property. | Land | Improvement |
|---|---|---|---|---|
| 2024 | $2,669 | $197,146 | $25,143 | $172,003 |
| 2023 | $3,327 | $190,083 | $25,143 | $164,940 |
| 2022 | $3,031 | $161,612 | $25,143 | $136,469 |
| 2021 | $2,837 | $147,123 | $25,143 | $121,980 |
| 2020 | $2,778 | $143,152 | $25,143 | $118,009 |
| 2019 | $2,751 | $138,613 | $25,143 | $113,470 |
| 2018 | $2,051 | $98,970 | $25,140 | $73,830 |
| 2017 | $2,045 | $98,970 | $25,140 | $73,830 |
| 2016 | $2,307 | $110,040 | $25,140 | $84,900 |
| 2015 | $2,324 | $110,040 | $25,140 | $84,900 |
| 2014 | $2,365 | $110,040 | $25,140 | $84,900 |
| 2012 | $2,503 | $110,040 | $25,140 | $84,900 |
Agents Affiliated with this Home
-
Val Bokowski
V
Seller's Agent in 2024
Val Bokowski
Nebraska Realty
(402) 813-4562
1 in this area
7 Total Sales
-
Tammy Bennett

Buyer's Agent in 2024
Tammy Bennett
BHHS Ambassador Real Estate
(402) 676-7013
83 in this area
142 Total Sales
Map
Source: Great Plains Regional MLS
MLS Number: 21712151
APN: 006428500
- 565 W 10th St
- 453 W 7th St
- 1033 W 10th St
- 1007 W 8th St
- 758 W Park Cir
- 1365 N Chestnut St
- 1546 N Sycamore St
- 444 W 4th St
- 453 W 4th St
- 154 W 3rd St
- 2689 N Oak St
- 649 W 2nd St
- 143 N Sycamore St
- 327 N Linden St
- 1757 N Linden St
- 1783 N Linden St
- 2186 N Linden St
- 2228 N Linden St
- 1775 17th Avenue Rd
- 528 E 14th St
