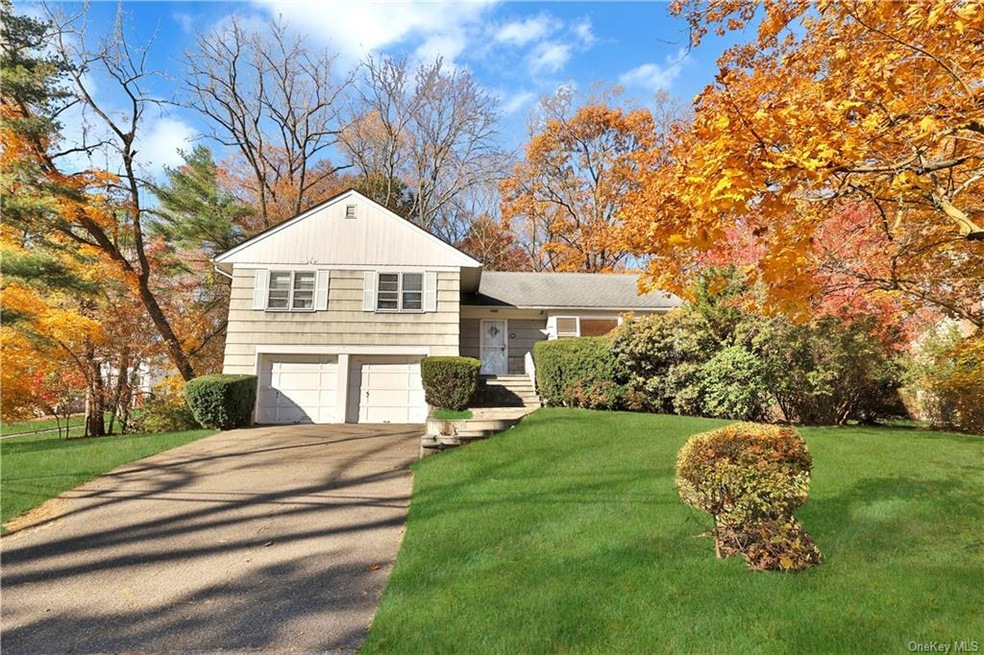
962 Pinebrook Blvd New Rochelle, NY 10804
Pinebrook NeighborhoodEstimated Value: $883,000 - $951,000
Highlights
- Property is near public transit
- 2 Car Attached Garage
- Park
- Albert Leonard Middle School Rated A-
- Eat-In Kitchen
- Forced Air Heating and Cooling System
About This Home
As of March 2021Discover endless potential in this Sunny 1757-SF Split Level home with generous rooms and a great flow for everyday living. Set back on a large .39 acre tree-line lot with a long driveway for extra parking. This 3 Bedroom, 2 Bathroom home has been freshly painted and the oak floors were just refinished. The first level features a 2-story entry hall, oversized living room, an elegant dining room, dine-in kitchen with door to private rear yard. Upstairs, primary bedroom en-suite bath, 2 additional bedrooms, hall bathroom. Downstairs, a Family room with door to the rear yard and access to the 2-car attached garage. The lower level is an open canvas to create your playroom, exercise studio or finished storage room. Pinebrook Estates community park is across the street, Ward Acres a 62-acre park offering walking trails, hiking, streams and a dog park is one block away. Close to schools, shops and houses of worship. First time on the market in 61 years and waiting for your touches!
Last Listed By
Douglas Elliman Real Estate License #30MA0635194 Listed on: 12/03/2020

Home Details
Home Type
- Single Family
Est. Annual Taxes
- $18,656
Year Built
- Built in 1957
Lot Details
- 0.38
Parking
- 2 Car Attached Garage
- Driveway
Home Design
- Split Level Home
- Frame Construction
- Block Exterior
Interior Spaces
- 1,757 Sq Ft Home
- 2-Story Property
- Pull Down Stairs to Attic
- Unfinished Basement
Kitchen
- Eat-In Kitchen
- Oven
- Dishwasher
Bedrooms and Bathrooms
- 3 Bedrooms
- 2 Full Bathrooms
Laundry
- Dryer
- Washer
Schools
- William B Ward Elementary School
- Albert Leonard Middle School
- New Rochelle High School
Utilities
- Forced Air Heating and Cooling System
- 1 Heating Zone
- Heating System Uses Natural Gas
- Natural Gas Water Heater
Additional Features
- 0.38 Acre Lot
- Property is near public transit
Community Details
- Park
Listing and Financial Details
- Assessor Parcel Number 1000-000-007-02920-000-0012
Ownership History
Purchase Details
Similar Homes in New Rochelle, NY
Home Values in the Area
Average Home Value in this Area
Purchase History
| Date | Buyer | Sale Price | Title Company |
|---|---|---|---|
| Resnick Constance | -- | None Available |
Mortgage History
| Date | Status | Borrower | Loan Amount |
|---|---|---|---|
| Closed | Resnick Gloria | $100,000 |
Property History
| Date | Event | Price | Change | Sq Ft Price |
|---|---|---|---|---|
| 03/08/2021 03/08/21 | Sold | $640,000 | -2.9% | $364 / Sq Ft |
| 01/11/2021 01/11/21 | Pending | -- | -- | -- |
| 12/03/2020 12/03/20 | For Sale | $659,000 | -- | $375 / Sq Ft |
Tax History Compared to Growth
Tax History
| Year | Tax Paid | Tax Assessment Tax Assessment Total Assessment is a certain percentage of the fair market value that is determined by local assessors to be the total taxable value of land and additions on the property. | Land | Improvement |
|---|---|---|---|---|
| 2024 | $5,272 | $15,750 | $7,050 | $8,700 |
| 2023 | $18,754 | $15,750 | $7,050 | $8,700 |
| 2022 | $20,072 | $15,750 | $7,050 | $8,700 |
| 2021 | $19,559 | $15,250 | $7,050 | $8,200 |
| 2020 | $16,554 | $15,250 | $7,050 | $8,200 |
| 2019 | $18,645 | $15,250 | $7,050 | $8,200 |
| 2018 | $16,079 | $15,250 | $7,050 | $8,200 |
| 2017 | $8,357 | $15,250 | $7,050 | $8,200 |
| 2016 | $12,780 | $15,250 | $7,050 | $8,200 |
| 2015 | $14,471 | $15,250 | $7,050 | $8,200 |
| 2014 | $14,471 | $15,250 | $7,050 | $8,200 |
| 2013 | $14,471 | $15,250 | $7,050 | $8,200 |
Agents Affiliated with this Home
-
Glorianne Mattesi

Seller's Agent in 2021
Glorianne Mattesi
Douglas Elliman Real Estate
(914) 393-6990
3 in this area
132 Total Sales
Map
Source: OneKey® MLS
MLS Number: KEY6080221
APN: 1000-000-007-02920-000-0012
- 240 Winding Brook Rd
- 42 Gaby Ln
- 53 Seton Dr
- 55 Hilary Cir
- 171 Van Etten Blvd
- 334 Victory Blvd
- 35 Rockwood Place
- 320 Stuart Dr
- 81 Winding Brook Rd
- 149 Hanson Ln
- 4 Bradford Rd
- 42 Brookridge Rd
- 495 Stratton Rd
- 22 Old Lyme Rd
- 33 Leslie Place
- 396 Stratton Rd
- 45 Daisy Farms Dr
- 807 Weaver St
- 8 Richmond Ln
- 243 Robert Dr
- 962 Pinebrook Blvd
- 968 Pinebrook Blvd
- 12 Van Etten Blvd
- 5 Van Etten Blvd
- 974 Pinebrook Blvd
- 16 Van Etten Blvd
- 23 Van Etten Blvd
- 980 Pinebrook Blvd
- 24 Van Etten Blvd
- 33 Van Etten Blvd
- 237 Winding Brook Rd
- 32 Van Etten Blvd
- 229 Winding Brook Rd
- 41 Van Etten Blvd
- 42 Van Etten Blvd
- 1 Pinebrook Hollow Dr
- 230 Winding Brook Rd
- 221 Winding Brook Rd
- 3 Pinebrook Hollow Dr
- 46 Aspen Rd
