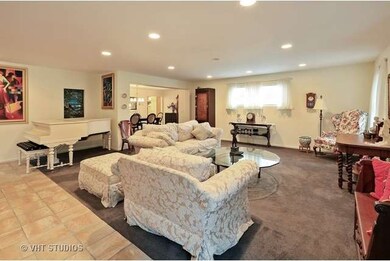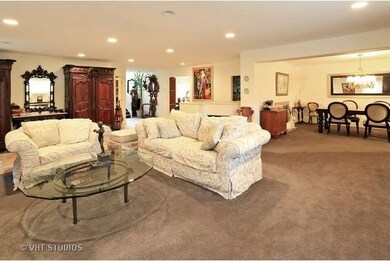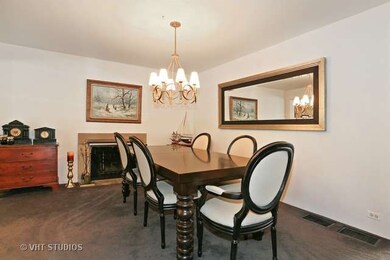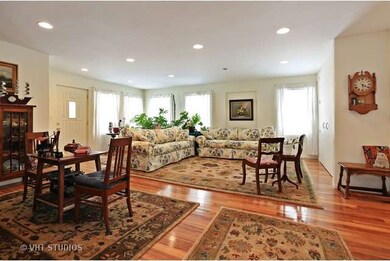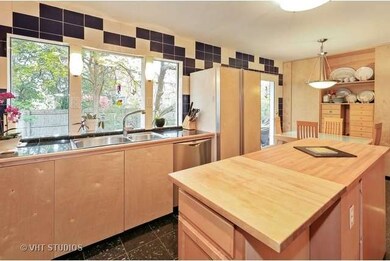
9620 N Oak Ln Des Plaines, IL 60016
Estimated Value: $725,000 - $820,000
Highlights
- Lake Front
- Recreation Room
- Detached Garage
- Maine East High School Rated A
- Stainless Steel Appliances
- Porch
About This Home
As of March 2016Completely remodeled and doubled in size (3600) Sq. Ft.) luxury brick single family home. off the beaten path but convenient to O'Hare, shopping restaurants, entertainment and forest preserves. School choices from the well rated Maine East to parochial and private academies. Amazingly open floor plan with views of Lake Marianne. Chef kitchen, granite floor tiles, stainless steel double oven range, double drawer dishwasher, island with butcher block. Eating area looks out on the flower garden. Formal dining room has wood burning fireplace and entry to large patio area. Two main floor Bedrooms are suitable for a Master and second bedroom with in-law/Nanny rooms. Third bedroom on opposite side of the home is master sized. Second floor has a huge 20x40 mater bedroom suite, slate tiled bathroom with soaking tub and shower. Loft area with floor to ceiling windows over looking the large southern facing garden, great for vegetables. Entire property is landscaped with perennials.
Last Agent to Sell the Property
Robert Phillips
Coldwell Banker Realty License #475147424 Listed on: 08/18/2015

Last Buyer's Agent
Robert Phillips
Coldwell Banker Realty License #475147424 Listed on: 08/18/2015

Home Details
Home Type
- Single Family
Est. Annual Taxes
- $12,272
Year Built
- 1952
Lot Details
- Lake Front
- East or West Exposure
Parking
- Detached Garage
- Garage Transmitter
- Garage Is Owned
Home Design
- Brick Exterior Construction
- Slab Foundation
- Asphalt Shingled Roof
Interior Spaces
- Primary Bathroom is a Full Bathroom
- Wood Burning Fireplace
- Recreation Room
- Water Views
- Finished Basement
- Partial Basement
- Storm Screens
Kitchen
- Breakfast Bar
- Oven or Range
- Dishwasher
- Stainless Steel Appliances
Laundry
- Laundry on main level
- Dryer
- Washer
Outdoor Features
- Patio
- Porch
Utilities
- Forced Air Heating and Cooling System
- Heating System Uses Gas
- Lake Michigan Water
Listing and Financial Details
- Homeowner Tax Exemptions
Ownership History
Purchase Details
Home Financials for this Owner
Home Financials are based on the most recent Mortgage that was taken out on this home.Purchase Details
Home Financials for this Owner
Home Financials are based on the most recent Mortgage that was taken out on this home.Similar Homes in the area
Home Values in the Area
Average Home Value in this Area
Purchase History
| Date | Buyer | Sale Price | Title Company |
|---|---|---|---|
| Shlimon Awweisha M | $455,000 | Chicago Title Insurance Comp | |
| Hawist Peter A | $178,000 | -- |
Mortgage History
| Date | Status | Borrower | Loan Amount |
|---|---|---|---|
| Open | Shlimon Awweisha M | $236,000 | |
| Closed | Shlimon Awweisha M | $250,000 | |
| Previous Owner | Hawist Peter A | $402,400 | |
| Previous Owner | Hawist C Diane | $415,000 | |
| Previous Owner | Hawist C Diane | $300,000 | |
| Previous Owner | Hawist Peter A | $100,000 | |
| Previous Owner | Hawist Peter A | $142,400 |
Property History
| Date | Event | Price | Change | Sq Ft Price |
|---|---|---|---|---|
| 03/28/2016 03/28/16 | Sold | $455,000 | -1.1% | $126 / Sq Ft |
| 01/21/2016 01/21/16 | Pending | -- | -- | -- |
| 09/02/2015 09/02/15 | Price Changed | $459,900 | -3.2% | $128 / Sq Ft |
| 08/18/2015 08/18/15 | For Sale | $475,000 | -- | $132 / Sq Ft |
Tax History Compared to Growth
Tax History
| Year | Tax Paid | Tax Assessment Tax Assessment Total Assessment is a certain percentage of the fair market value that is determined by local assessors to be the total taxable value of land and additions on the property. | Land | Improvement |
|---|---|---|---|---|
| 2024 | $12,272 | $53,895 | $16,185 | $37,710 |
| 2023 | $11,614 | $53,895 | $16,185 | $37,710 |
| 2022 | $11,614 | $53,895 | $16,185 | $37,710 |
| 2021 | $10,105 | $40,950 | $24,900 | $16,050 |
| 2020 | $12,030 | $40,950 | $24,900 | $16,050 |
| 2019 | $10,156 | $45,500 | $24,900 | $20,600 |
| 2018 | $10,963 | $43,612 | $21,787 | $21,825 |
| 2017 | $10,812 | $43,612 | $21,787 | $21,825 |
| 2016 | $11,731 | $43,612 | $21,787 | $21,825 |
| 2015 | $10,067 | $38,757 | $18,675 | $20,082 |
| 2014 | $9,751 | $38,757 | $18,675 | $20,082 |
| 2013 | $9,555 | $38,757 | $18,675 | $20,082 |
Agents Affiliated with this Home
-
R
Seller's Agent in 2016
Robert Phillips
Coldwell Banker Realty
(847) 390-8198
Map
Source: Midwest Real Estate Data (MRED)
MLS Number: MRD09014779
APN: 09-10-301-040-0000
- 9344 Noel Ave Unit B
- 9622 Bianco Terrace Unit D
- 9703 Bianco Terrace Unit D
- 9423 Bay Colony Dr Unit 3N
- 9814 Bianco Terrace Unit U188
- 9365 Hamilton Ct Unit C
- 9656 Reding Cir
- 9397 Bay Colony Dr Unit 1E
- 9310 Hamilton Ct Unit E
- 9468 Bay Colony Dr Unit 3N
- 9452 Bay Colony Dr Unit 2W
- 9416 Bay Colony Dr Unit 3
- 9561 Dee Rd Unit 2G
- 9701 N Dee Rd Unit 4C
- 9701 N Dee Rd Unit 2G
- 9128 W Terrace Dr Unit 1K
- 9128 W Terrace Dr Unit 1C
- 9412 Bay Colony Dr Unit 3S
- 225 N East River Rd
- 9737 N Fox Glen Dr Unit 4A
- 9620 N Oak Ln
- 9630 N Oak Ln
- 9599 Golf Rd
- 9625 N Oak Ln
- 9600 Reding Cir
- 9600 Golf Rd
- 9600 Golf Rd
- 9450 Golf Rd
- 9696 N Oak Ln
- 9602 Reding Cir
- 9701 N Oak Ln
- 9604 Reding Cir
- 9630 Golf Rd
- 9601 W Golf Rd Unit P12402
- 9301 Golf Rd
- 9706 N Oak Ln
- 9601 Golf Rd Unit 402
- 9601 Golf Rd Unit P40
- 9601 Golf Rd Unit P39
- 9601 Golf Rd Unit P38

