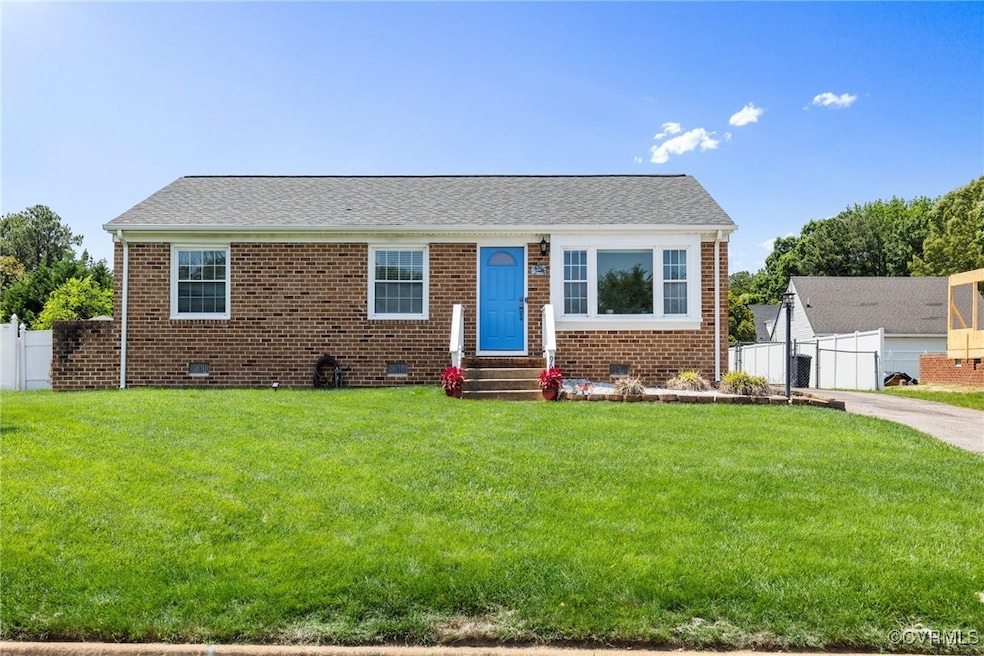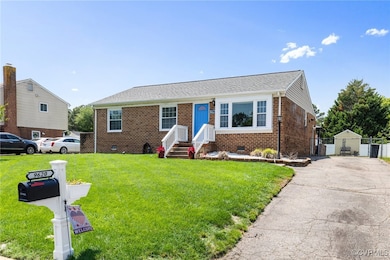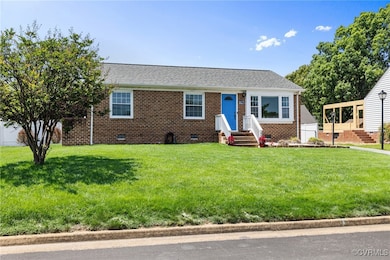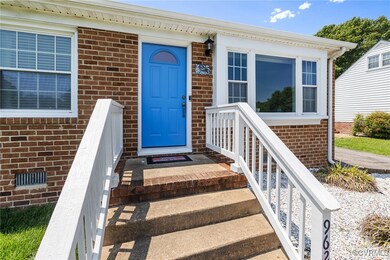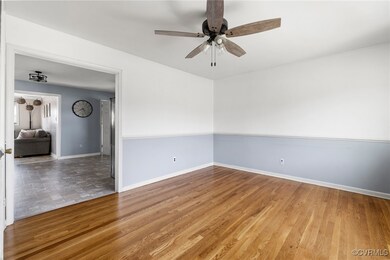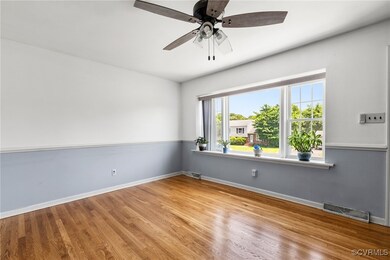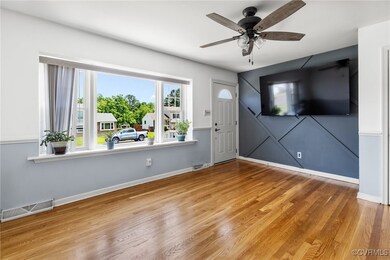
9620 Precedent Rd Chesterfield, VA 23832
Chesterfield Courthouse NeighborhoodEstimated payment $1,737/month
Highlights
- Deck
- Thermal Windows
- Double Vanity
- Wood Flooring
- Eat-In Kitchen
- Shed
About This Home
You'll love this classic brick ranch -enjoy the ease of one-level living! This well-maintained home features 3 bedrooms with hardwood floors, a bright living room with freshly refinished hardwood floors, and a cozy family room—perfect for relaxing or catching your favorite movie. The large eat-in kitchen provides plenty of space for gatherings and everyday living.Step outside to a fully fenced backyard oasis with deck and patio areas, ideal for cookouts, playtime, or quiet mornings with coffee. A brand-new storage shed adds extra space for tools, hobbies, or seasonal items. There's even a chicken coop!!You’ll love the peace of mind that comes with a whole-house generator, gas heat and central air, a tankless water heater, newer roof - all just 5-6 years old. Replacement windows throughout the home boost both comfort and energy efficiency.All this is located close to schools, shopping, dining, and the courthouse, with quick access to I-95, 295, 288, and downtown Richmond—making your commute a breeze!
Listing Agent
BHHS PenFed Realty Brokerage Email: agentservices@penfedrealty.com License #0225059495 Listed on: 06/03/2025

Home Details
Home Type
- Single Family
Est. Annual Taxes
- $2,179
Year Built
- Built in 1973
Lot Details
- 0.26 Acre Lot
- Privacy Fence
- Back Yard Fenced
- Level Lot
- Zoning described as R7
Home Design
- Brick Exterior Construction
- Frame Construction
- Vinyl Siding
Interior Spaces
- 1,260 Sq Ft Home
- 1-Story Property
- Thermal Windows
- Crawl Space
Kitchen
- Eat-In Kitchen
- Electric Cooktop
- Stove
- Microwave
Flooring
- Wood
- Vinyl
Bedrooms and Bathrooms
- 3 Bedrooms
- 1 Full Bathroom
- Double Vanity
Laundry
- Dryer
- Washer
Parking
- Driveway
- Paved Parking
Outdoor Features
- Deck
- Shed
Schools
- Gates Elementary School
- Salem Middle School
- Bird High School
Utilities
- Forced Air Heating and Cooling System
- Heating System Uses Natural Gas
- Power Generator
Community Details
- Courthouse Green Subdivision
Listing and Financial Details
- Tax Lot 14
- Assessor Parcel Number 774-66-41-10-500-000
Map
Home Values in the Area
Average Home Value in this Area
Tax History
| Year | Tax Paid | Tax Assessment Tax Assessment Total Assessment is a certain percentage of the fair market value that is determined by local assessors to be the total taxable value of land and additions on the property. | Land | Improvement |
|---|---|---|---|---|
| 2025 | $2,289 | $254,400 | $60,000 | $194,400 |
| 2024 | $2,289 | $242,100 | $55,000 | $187,100 |
| 2023 | $2,002 | $220,000 | $50,000 | $170,000 |
| 2022 | $1,837 | $199,700 | $45,000 | $154,700 |
| 2021 | $1,750 | $177,300 | $40,000 | $137,300 |
| 2020 | $1,593 | $167,700 | $38,000 | $129,700 |
| 2019 | $1,486 | $156,400 | $38,000 | $118,400 |
| 2018 | $1,422 | $149,700 | $38,000 | $111,700 |
| 2017 | $1,338 | $139,400 | $38,000 | $101,400 |
| 2016 | $1,252 | $130,400 | $38,000 | $92,400 |
| 2015 | $1,243 | $126,900 | $38,000 | $88,900 |
| 2014 | $1,222 | $124,700 | $38,000 | $86,700 |
Property History
| Date | Event | Price | Change | Sq Ft Price |
|---|---|---|---|---|
| 06/08/2025 06/08/25 | Pending | -- | -- | -- |
| 06/03/2025 06/03/25 | For Sale | $279,000 | -- | $221 / Sq Ft |
Purchase History
| Date | Type | Sale Price | Title Company |
|---|---|---|---|
| Deed | $100,000 | -- |
Mortgage History
| Date | Status | Loan Amount | Loan Type |
|---|---|---|---|
| Open | $42,000 | New Conventional | |
| Open | $161,500 | Stand Alone Refi Refinance Of Original Loan | |
| Closed | $16,800 | Commercial | |
| Closed | $153,144 | FHA | |
| Closed | $80,000 | New Conventional |
Similar Homes in the area
Source: Central Virginia Regional MLS
MLS Number: 2515621
APN: 774-66-41-10-500-000
- 9514 Riddle Rd
- 9812 Nott Ln
- 9513 Snowbird Rd
- 9901 Husting Ct
- 9609 Paddock Grove Ct
- 9731 Salem Church Rd
- 9323 Edington Dr
- 6641 Greenyard Rd
- 6230 Courage Trail
- 9312 Edington Dr
- 5554 Old Warson Dr
- 9325 Wareham Place
- 9606 Ladue Rd
- 6511 Leisure Ct
- 6231 Huntingcreek Dr
- 10107 Post Horn Dr
- 5810 Gunsight Ct
- 10418 Brynmore Dr
- 6318 Arbor Meadows Terrace
- 11204 Magill Terrace Dr
